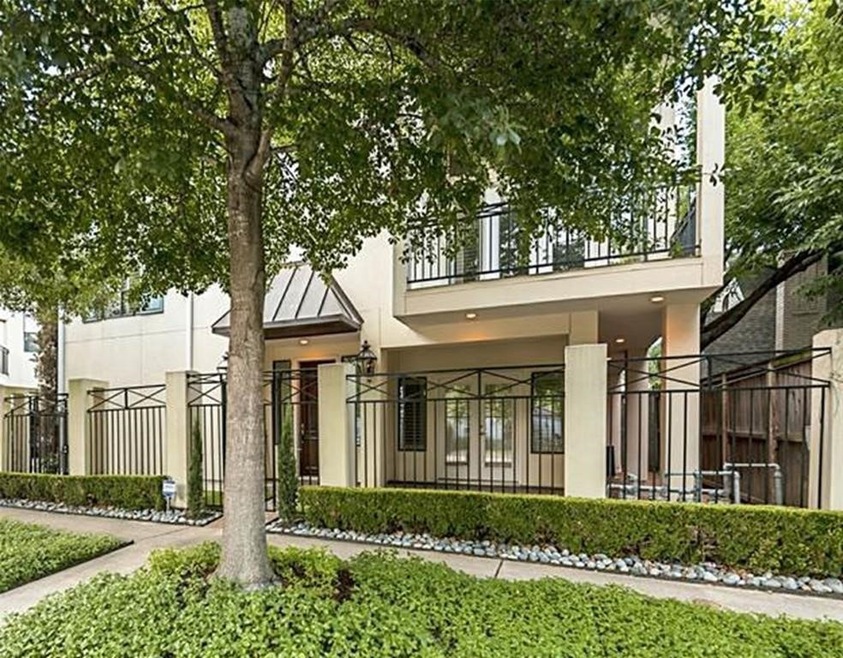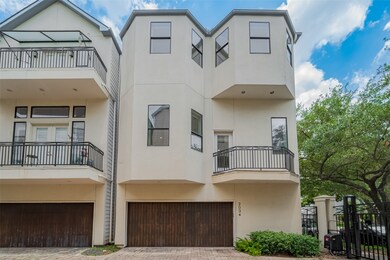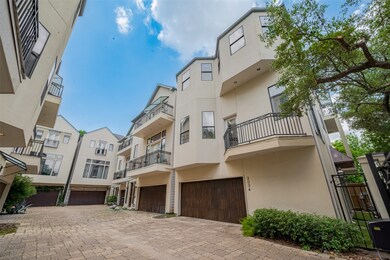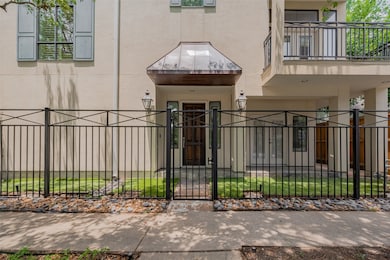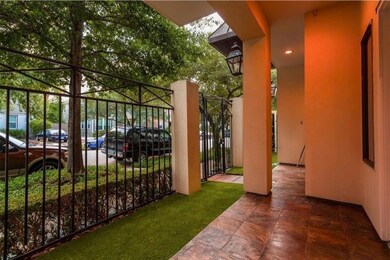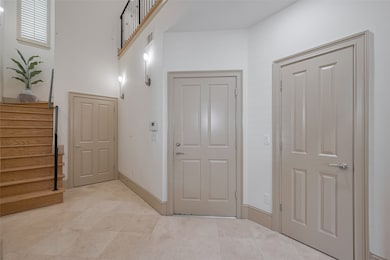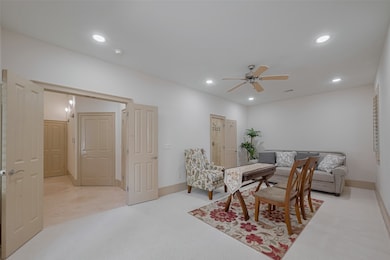2034 Colquitt St Unit A Houston, TX 77098
Montrose NeighborhoodEstimated payment $5,057/month
Highlights
- Deck
- Contemporary Architecture
- Corner Lot
- Poe Elementary School Rated A-
- Wood Flooring
- High Ceiling
About This Home
Home designed with lots of love and lighting. This stunning property is the perfect blend of style and comfort, offering sophisticated design in pristine condition. Located in a prime and prestigious Montrose/Upper Kirby District – shopping, dining, schools, parks, and major highways – with easy access to all the essentials. Every inch of this home has been meticulously maintained, making it truly move-in ready. Whether you're looking for a forever home or a smart investment, this gem is ready to sell and won’t last long. Don’t miss your chance to own this exceptional property – schedule a showing today!
Home Details
Home Type
- Single Family
Est. Annual Taxes
- $13,221
Year Built
- Built in 2005
Lot Details
- 1,920 Sq Ft Lot
- Property is Fully Fenced
- Corner Lot
Parking
- 2 Car Attached Garage
Home Design
- Contemporary Architecture
- Slab Foundation
- Composition Roof
- Stucco
Interior Spaces
- 2,794 Sq Ft Home
- 3-Story Property
- Elevator
- High Ceiling
- Gas Log Fireplace
- Living Room
- Security Gate
- Washer and Gas Dryer Hookup
Kitchen
- Double Oven
- Gas Cooktop
- Microwave
- Dishwasher
- Granite Countertops
- Disposal
Flooring
- Wood
- Carpet
- Stone
Bedrooms and Bathrooms
- 3 Bedrooms
Outdoor Features
- Deck
- Covered Patio or Porch
Schools
- Poe Elementary School
- Lanier Middle School
- Lamar High School
Utilities
- Central Heating and Cooling System
- Heating System Uses Gas
Community Details
- Villas/Colquitt Subdivision
Map
Home Values in the Area
Average Home Value in this Area
Tax History
| Year | Tax Paid | Tax Assessment Tax Assessment Total Assessment is a certain percentage of the fair market value that is determined by local assessors to be the total taxable value of land and additions on the property. | Land | Improvement |
|---|---|---|---|---|
| 2025 | $9,727 | $683,141 | $211,200 | $471,941 |
| 2024 | $9,727 | $631,887 | $211,200 | $420,687 |
| 2023 | $9,727 | $656,999 | $211,200 | $445,799 |
| 2022 | $12,858 | $583,959 | $172,800 | $411,159 |
| 2021 | $12,618 | $541,378 | $201,600 | $339,778 |
| 2020 | $13,148 | $542,939 | $201,600 | $341,339 |
| 2019 | $14,223 | $562,088 | $126,800 | $435,288 |
| 2018 | $11,808 | $595,266 | $126,800 | $468,466 |
| 2017 | $15,796 | $595,266 | $126,800 | $468,466 |
| 2016 | $15,157 | $595,266 | $126,800 | $468,466 |
| 2015 | $9,579 | $595,266 | $126,800 | $468,466 |
| 2014 | $9,579 | $543,486 | $110,950 | $432,536 |
Property History
| Date | Event | Price | List to Sale | Price per Sq Ft | Prior Sale |
|---|---|---|---|---|---|
| 05/27/2025 05/27/25 | For Sale | $749,000 | +17.2% | $268 / Sq Ft | |
| 12/30/2021 12/30/21 | Off Market | -- | -- | -- | |
| 12/07/2018 12/07/18 | Sold | -- | -- | -- | View Prior Sale |
| 11/07/2018 11/07/18 | Pending | -- | -- | -- | |
| 08/10/2018 08/10/18 | For Sale | $639,000 | -- | $220 / Sq Ft |
Purchase History
| Date | Type | Sale Price | Title Company |
|---|---|---|---|
| Warranty Deed | -- | None Available | |
| Vendors Lien | -- | Texas American Title Company | |
| Special Warranty Deed | -- | None Available | |
| Warranty Deed | -- | Texas American Title Company | |
| Warranty Deed | -- | Texas American Title Company |
Mortgage History
| Date | Status | Loan Amount | Loan Type |
|---|---|---|---|
| Open | $342,000 | Adjustable Rate Mortgage/ARM | |
| Previous Owner | $300,000 | Fannie Mae Freddie Mac |
Source: Houston Association of REALTORS®
MLS Number: 19169015
APN: 1253520010008
- 2027 Branard St
- 1849 W Main St Unit 15
- 1944 Portsmouth St
- 1844 Colquitt St
- 2044 Branard St
- 2107 W Main St
- 1947 Portsmouth St
- 1964 Norfolk St
- 3818 Hazard St
- 1849 Portsmouth St
- 2025 W Alabama St
- 2038 Norfolk St
- 1818 Colquitt St
- 1826 Portsmouth St
- 1819 Branard St
- 2120 Branard St
- 4509 Hazard St
- 1802 Portsmouth St
- 1805 Sul Ross St
- 1844 W Alabama St
- 2025 Colquitt St Unit ID1257741P
- 2039 W Main St
- 2021 W Main St Unit A
- 2052 W Main St
- 4116 Mcduffie St
- 1947 Richmond Ave Unit A
- 1947 Richmond Ave Unit B
- 1939 Richmond Ave Unit 2
- 1919 Colquitt St Unit E
- 1920 Richmond Ave Unit 16
- 1920 Richmond Ave Unit 17
- 1920 Richmond Ave Unit 6
- 1922 W Main St
- 1909 Colquitt St Unit 3
- 2022 Branard St Unit 5
- 1955 Portsmouth St
- 1901 Richmond Ave Unit 34
- 1853 W Main St Unit 2
- 1851 W Main St Unit 3
- 1844 Colquitt St
