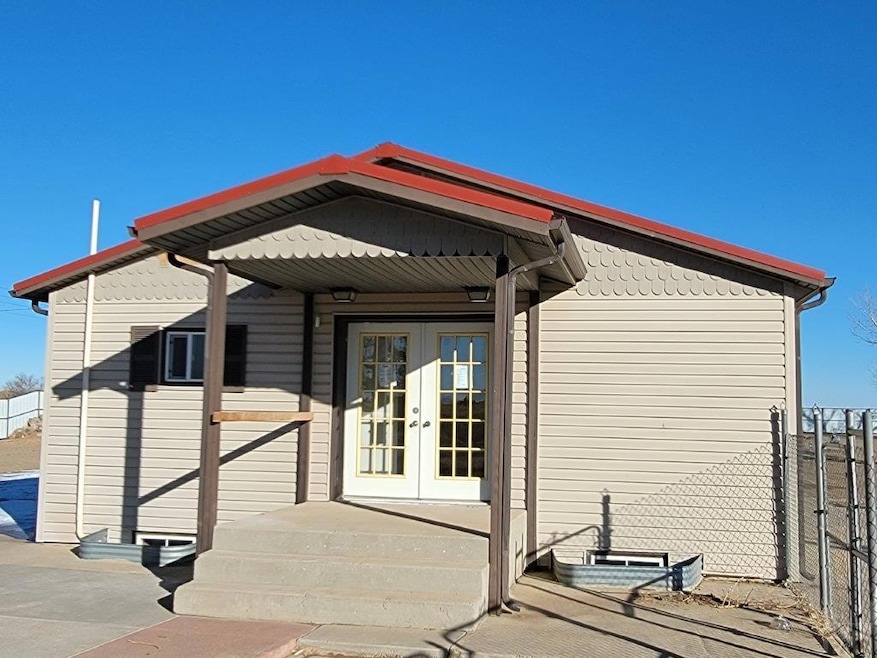
Estimated payment $1,859/month
Highlights
- Horses Allowed On Property
- Newly Painted Property
- Corner Lot
- New Flooring
- Ranch Style House
- No HOA
About This Home
Fall in love with this country property which includes a spacious home, 2400 square foot outbuilding, large shop, and fenced big backyard. This property is located on 1.44 acres and includes a new kitchen, carpet, and laminate flooring. This home has four bedrooms, a living room, family room, office, den, and sunroom. Two of the four bedrooms are considered non-conforming.
Listing Agent
Wilson Realty Brokerage Phone: 7196882925 License #FA100098124 Listed on: 10/18/2024
Home Details
Home Type
- Single Family
Est. Annual Taxes
- $626
Year Built
- Built in 1992
Lot Details
- 1.44 Acre Lot
- Lot Dimensions are 326.5 x 200
- Aluminum or Metal Fence
- Corner Lot
- Irregular Lot
- Property is zoned AG
Parking
- 4 Car Detached Garage
Home Design
- Ranch Style House
- Newly Painted Property
- Metal Roof
- Vinyl Siding
- Block And Beam Construction
- Lead Paint Disclosure
Interior Spaces
- Ceiling Fan
- Double Pane Windows
- Vinyl Clad Windows
- Window Treatments
- Family Room
- Living Room
- Fire and Smoke Detector
- Laundry on main level
Kitchen
- Gas Oven or Range
- Dishwasher
Flooring
- New Flooring
- Wood
- Carpet
- Tile
Bedrooms and Bathrooms
- 4 Bedrooms
- 2 Bathrooms
- Walk-in Shower
Basement
- Partial Basement
- Sump Pump
Outdoor Features
- Covered patio or porch
- Shed
- Outbuilding
Horse Facilities and Amenities
- Horses Allowed On Property
Utilities
- Refrigerated Cooling System
- Forced Air Heating System
- Gas Water Heater
Community Details
- No Home Owners Association
- Lamar Subdivision
Map
Home Values in the Area
Average Home Value in this Area
Tax History
| Year | Tax Paid | Tax Assessment Tax Assessment Total Assessment is a certain percentage of the fair market value that is determined by local assessors to be the total taxable value of land and additions on the property. | Land | Improvement |
|---|---|---|---|---|
| 2024 | $1,112 | $0 | $0 | $0 |
| 2023 | $1,112 | $65,689 | $1,918 | $63,771 |
| 2022 | $626 | $65,689 | $1,918 | $63,771 |
| 2021 | $632 | $10,457 | $305 | $10,152 |
| 2020 | $263 | $8,812 | $305 | $8,507 |
| 2019 | $263 | $7,915 | $274 | $7,641 |
| 2018 | $249 | $7,511 | $276 | $7,235 |
| 2017 | $243 | $7,511 | $276 | $7,235 |
| 2016 | $269 | $8,297 | $305 | $7,992 |
| 2015 | $512 | $8,297 | $305 | $7,992 |
| 2014 | $538 | $8,693 | $305 | $8,388 |
Property History
| Date | Event | Price | Change | Sq Ft Price |
|---|---|---|---|---|
| 06/18/2025 06/18/25 | Price Changed | $330,000 | +1.5% | $154 / Sq Ft |
| 06/18/2025 06/18/25 | Price Changed | $325,000 | 0.0% | $152 / Sq Ft |
| 06/18/2025 06/18/25 | For Sale | $325,000 | -1.5% | $152 / Sq Ft |
| 10/18/2024 10/18/24 | Off Market | $330,000 | -- | -- |
| 10/18/2024 10/18/24 | For Sale | $350,000 | +9.4% | $163 / Sq Ft |
| 06/24/2022 06/24/22 | Sold | $320,000 | -28.9% | $149 / Sq Ft |
| 01/28/2022 01/28/22 | Pending | -- | -- | -- |
| 01/28/2022 01/28/22 | For Sale | $450,000 | +265.9% | $210 / Sq Ft |
| 11/29/2021 11/29/21 | Sold | $123,000 | +0.5% | $53 / Sq Ft |
| 10/15/2021 10/15/21 | Pending | -- | -- | -- |
| 10/15/2021 10/15/21 | For Sale | $122,350 | -- | $53 / Sq Ft |
Purchase History
| Date | Type | Sale Price | Title Company |
|---|---|---|---|
| Warranty Deed | -- | None Listed On Document | |
| Special Warranty Deed | $123,000 | None Listed On Document | |
| Deed In Lieu Of Foreclosure | -- | Servicelink | |
| Deed | $24,000 | -- |
Mortgage History
| Date | Status | Loan Amount | Loan Type |
|---|---|---|---|
| Open | $314,204 | FHA | |
| Previous Owner | $217,500 | Reverse Mortgage Home Equity Conversion Mortgage |
Similar Home in Wiley, CO
Source: Pueblo Association of REALTORS®
MLS Number: 228518
APN: 5722-02-011
- 3273 County Road Ll
- 3621 U S 50
- 34973 County Road Pp
- TBD Rodeo Dr W
- Lot TBD Rodeo Dr W
- 705-707 Sheridan Dr
- 7350 Us Hwy 50
- 607 Logan St
- 102 S 12th St
- 504 S 12th St
- 701 W Oak St
- 308 W Poplar St
- 310 N 6th St
- 710 W Park St
- 7384 Colorado 196
- 7364 Colorado 196
- 6 Scott Place
- 1409 S 14th St
- 1309 S 13th St
- 909 S 10th St






