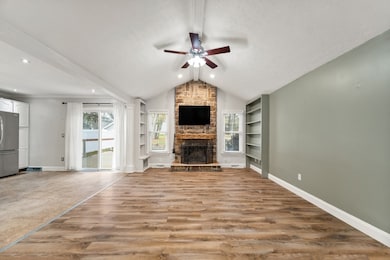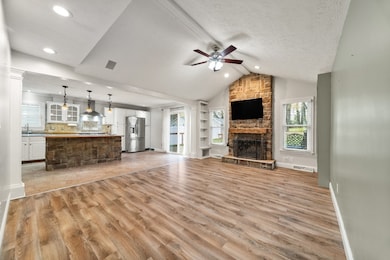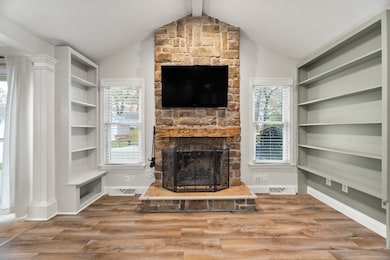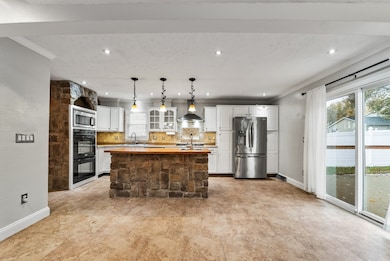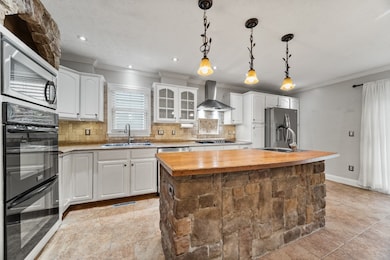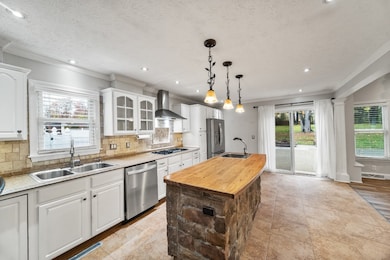2034 E Gore Rd Erie, PA 16510
Millcreek NeighborhoodEstimated payment $2,136/month
Highlights
- Vaulted Ceiling
- 2 Car Attached Garage
- Forced Air Heating System
- 2 Fireplaces
- Tile Flooring
- 1-Story Property
About This Home
Welcome to 2034 E Gore Rd, where style and functionality meet in this beautifully updated 4-bedroom, 3-bath home offering over 2,000 sq. ft. of living space. From the moment you step inside, you’ll love the vaulted ceilings and cozy fireplace in the living room, creating a warm and inviting atmosphere. The spacious kitchen is a chef’s dream with plenty of counter space, perfect for cooking and entertaining. Enjoy the convenience of first-floor laundry and a layout thoughtfully designed for everyday living. Downstairs, discover the ultimate entertainment area! The fully finished basement features 13-block-high walls, offering impressive ceiling height, a full bar, fireplace, and a dedicated office that could easily serve as a fifth bedroom. Outside, you’ll find a brand-new driveway, a huge deck, and a welcoming fire pit area, ideal for summer nights and gatherings with family and friends. Plus, the 8-foot-tall garage door adds both convenience and curb appeal. Home warranty is included!
Listing Agent
Agresti Real Estate Brokerage Phone: (814) 969-1029 License #RS376068 Listed on: 10/31/2025

Home Details
Home Type
- Single Family
Est. Annual Taxes
- $4,484
Year Built
- Built in 1995
Lot Details
- 8,451 Sq Ft Lot
- Lot Dimensions are 65x120x0x0
Parking
- 2 Car Attached Garage
Home Design
- Frame Construction
Interior Spaces
- 2,015 Sq Ft Home
- 1-Story Property
- Vaulted Ceiling
- 2 Fireplaces
- Finished Basement
- Basement Fills Entire Space Under The House
Kitchen
- Microwave
- Dishwasher
Flooring
- Laminate
- Tile
- Vinyl
Bedrooms and Bathrooms
- 4 Bedrooms
- 3 Full Bathrooms
Utilities
- Forced Air Heating System
- Heating System Uses Gas
Listing and Financial Details
- Home warranty included in the sale of the property
- Assessor Parcel Number 33-107-480.0-036.34
Map
Home Values in the Area
Average Home Value in this Area
Tax History
| Year | Tax Paid | Tax Assessment Tax Assessment Total Assessment is a certain percentage of the fair market value that is determined by local assessors to be the total taxable value of land and additions on the property. | Land | Improvement |
|---|---|---|---|---|
| 2025 | $4,408 | $160,400 | $36,600 | $123,800 |
| 2024 | $4,293 | $160,400 | $36,600 | $123,800 |
| 2023 | $4,053 | $160,400 | $36,600 | $123,800 |
| 2022 | $3,894 | $160,400 | $36,600 | $123,800 |
| 2021 | $3,852 | $160,400 | $36,600 | $123,800 |
| 2020 | $3,812 | $160,400 | $36,600 | $123,800 |
| 2019 | $3,748 | $160,400 | $36,600 | $123,800 |
| 2018 | $3,656 | $160,400 | $36,600 | $123,800 |
| 2017 | $3,648 | $160,400 | $36,600 | $123,800 |
| 2016 | $4,290 | $160,400 | $36,600 | $123,800 |
| 2015 | $4,250 | $160,400 | $36,600 | $123,800 |
| 2014 | $1,361 | $160,400 | $36,600 | $123,800 |
Property History
| Date | Event | Price | List to Sale | Price per Sq Ft |
|---|---|---|---|---|
| 11/11/2025 11/11/25 | Pending | -- | -- | -- |
| 10/31/2025 10/31/25 | For Sale | $335,000 | -- | $166 / Sq Ft |
Purchase History
| Date | Type | Sale Price | Title Company |
|---|---|---|---|
| Deed | -- | None Available | |
| Deed | $122,000 | None Available | |
| Sheriffs Deed | $1,724 | None Available | |
| Deed | $110,900 | -- |
Mortgage History
| Date | Status | Loan Amount | Loan Type |
|---|---|---|---|
| Open | $144,000 | New Conventional | |
| Previous Owner | $24,400 | Stand Alone Second | |
| Previous Owner | $97,600 | Fannie Mae Freddie Mac |
Source: Greater Erie Board of REALTORS®
MLS Number: 188679
APN: 33-107-480.0-036.34
- 0 Conrad Rd
- 4315 Fargo St
- 4206 Stanton St
- 4210 Alvin St
- 4030 Mcclelland Ave
- 3950 Rice Ave
- 2021 E 38th St
- 4131 Wood Hills Dr
- 2227 E 38th St
- 2259 E 38th St
- 2554 Pepper Tree Dr
- 4309 Koehler Rd
- 3816 Stanton St
- 4102 Davison Ave
- 4816 Avellino Dr
- 5149 Henderson Rd Unit 139
- 5149 Henderson Rd Unit 110
- 1323 E Grandview Blvd
- 2738 E 44th St
- 1621 E 37th St

