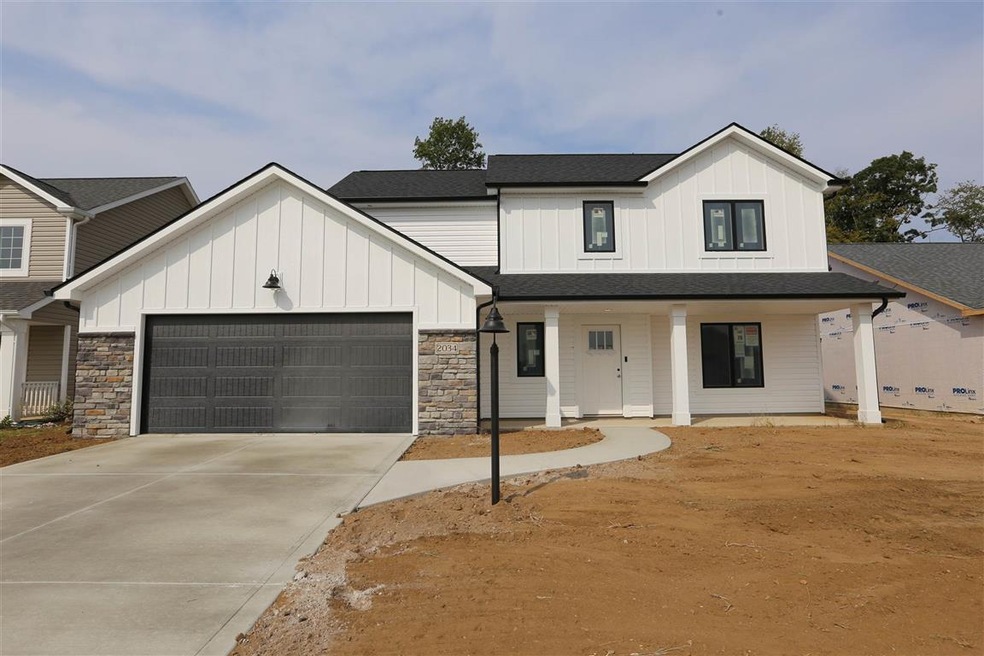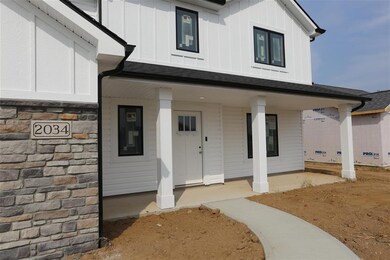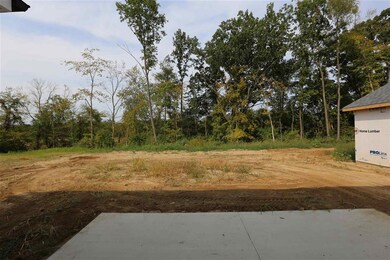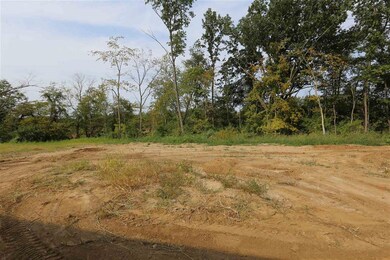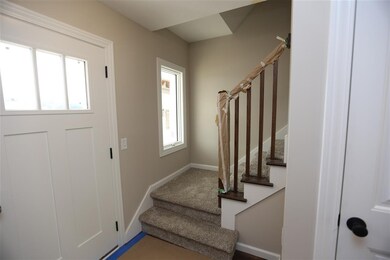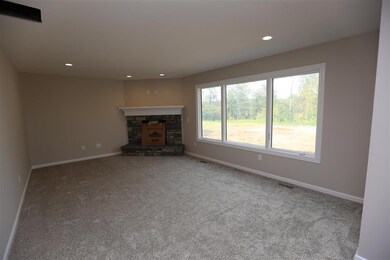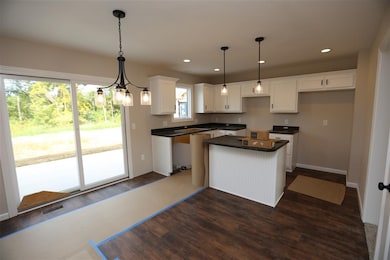
2034 Freestone Place Huntertown, IN 46748
Highlights
- Open Floorplan
- Backs to Open Ground
- Walk-In Closet
- Carroll High School Rated A
- 2 Car Attached Garage
- Breakfast Bar
About This Home
As of January 2021Beautiful new 2-story home by Granite Ridge Builders. The main level is open with a spacious kitchen offering custom cabinets, island, breakfast bar, stainless steel dishwasher, microwave & gas range. The nook has a sliding door opening to an 18x12 concrete patio. The great room has a cozy corner fireplace with a stone surround. The second level features four bedrooms including the master suite with a walk-in closet and full bathroom complete with a linen closet and 5' wide fiberglass shower. This home also has Andersen high performance windows, two stage gas furnace, programmable digital thermostat and whole house media air cleaner.
Last Agent to Sell the Property
CENTURY 21 Bradley Realty, Inc Listed on: 09/23/2020

Home Details
Home Type
- Single Family
Est. Annual Taxes
- $2,334
Year Built
- Built in 2020
Lot Details
- 7,841 Sq Ft Lot
- Lot Dimensions are 60x130
- Backs to Open Ground
- Level Lot
HOA Fees
- $27 Monthly HOA Fees
Parking
- 2 Car Attached Garage
- Garage Door Opener
Home Design
- Slab Foundation
- Stone Exterior Construction
- Vinyl Construction Material
Interior Spaces
- 1,643 Sq Ft Home
- 2-Story Property
- Open Floorplan
- Low Emissivity Windows
- Entrance Foyer
- Living Room with Fireplace
- Gas And Electric Dryer Hookup
Kitchen
- Breakfast Bar
- Oven or Range
- Kitchen Island
- Laminate Countertops
- Built-In or Custom Kitchen Cabinets
- Disposal
Bedrooms and Bathrooms
- 4 Bedrooms
- Walk-In Closet
Home Security
- Carbon Monoxide Detectors
- Fire and Smoke Detector
Outdoor Features
- Patio
Schools
- Huntertown Elementary School
- Carroll Middle School
- Carroll High School
Utilities
- Forced Air Heating and Cooling System
- High-Efficiency Furnace
Ownership History
Purchase Details
Purchase Details
Home Financials for this Owner
Home Financials are based on the most recent Mortgage that was taken out on this home.Purchase Details
Home Financials for this Owner
Home Financials are based on the most recent Mortgage that was taken out on this home.Similar Homes in the area
Home Values in the Area
Average Home Value in this Area
Purchase History
| Date | Type | Sale Price | Title Company |
|---|---|---|---|
| Warranty Deed | -- | None Listed On Document | |
| Warranty Deed | -- | Centurion Land Title Inc | |
| Warranty Deed | $50,995 | Titan Title Services Llc |
Mortgage History
| Date | Status | Loan Amount | Loan Type |
|---|---|---|---|
| Previous Owner | $200,800 | New Conventional | |
| Previous Owner | $352,500 | Credit Line Revolving |
Property History
| Date | Event | Price | Change | Sq Ft Price |
|---|---|---|---|---|
| 07/28/2025 07/28/25 | Pending | -- | -- | -- |
| 07/11/2025 07/11/25 | For Sale | $315,000 | +25.5% | $192 / Sq Ft |
| 01/29/2021 01/29/21 | Sold | $251,000 | -0.8% | $153 / Sq Ft |
| 12/29/2020 12/29/20 | Pending | -- | -- | -- |
| 12/09/2020 12/09/20 | For Sale | $252,900 | 0.0% | $154 / Sq Ft |
| 10/28/2020 10/28/20 | Pending | -- | -- | -- |
| 09/23/2020 09/23/20 | For Sale | $252,900 | -- | $154 / Sq Ft |
Tax History Compared to Growth
Tax History
| Year | Tax Paid | Tax Assessment Tax Assessment Total Assessment is a certain percentage of the fair market value that is determined by local assessors to be the total taxable value of land and additions on the property. | Land | Improvement |
|---|---|---|---|---|
| 2024 | $2,334 | $324,700 | $62,200 | $262,500 |
| 2022 | $2,092 | $273,100 | $50,700 | $222,400 |
| 2021 | $2,046 | $252,900 | $50,700 | $202,200 |
| 2020 | $59 | $500 | $500 | $0 |
Agents Affiliated with this Home
-

Seller's Agent in 2025
Harrison Heller
Heller & Sons, Inc.
(260) 633-1620
127 Total Sales
-

Seller's Agent in 2021
Elizabeth Urschel
CENTURY 21 Bradley Realty, Inc
(260) 490-1417
439 Total Sales
-
T
Buyer's Agent in 2021
Terra Hipp
Keller Williams Realty Group
(260) 370-8086
42 Total Sales
Map
Source: Indiana Regional MLS
MLS Number: 202038471
APN: 02-02-07-279-026.000-058
- 17313 Lima Rd
- 102 W Basalt Dr
- 17512 Fett Dr
- 1550 Bracht Ct
- 17468 Creekside Crossing Run
- 17401 Fett Dr
- 17379 Fett Dr
- 17524 Fett Dr
- 17867 Huttridge Ct
- 1461 Din Cove
- 17855 Hutt Ridge Ct
- 17843 Hutt Ridge Ct
- 1397 Dixon Place
- 1409 Pyke Grove Pass
- 1523 Pyke Grove Pass
- 1396 Wedge Run
- 1484 Pyke Grove Pass
- 1417 Din Cove
- 1478 Pyke Grove Pass
- 1385 Din Cove
