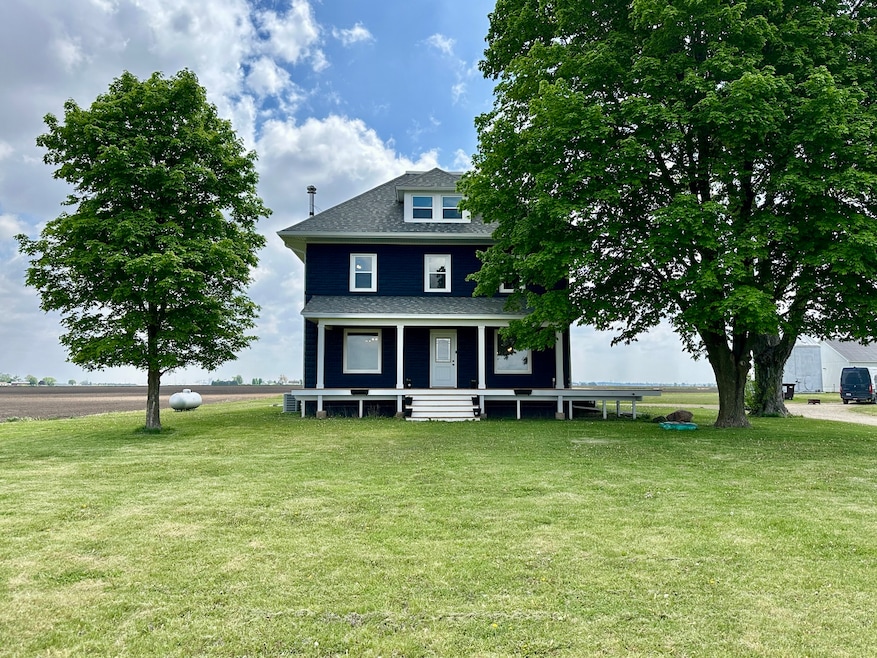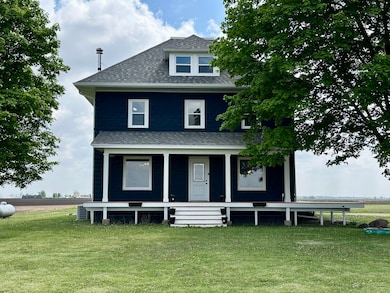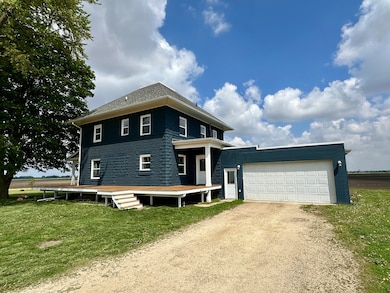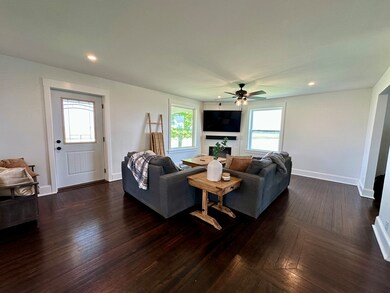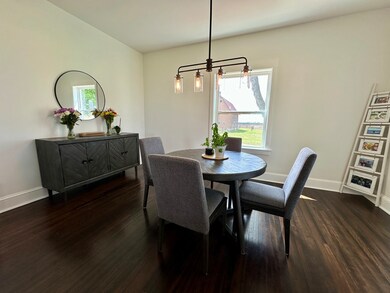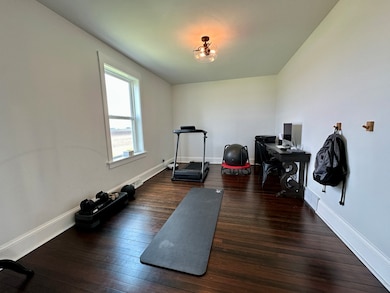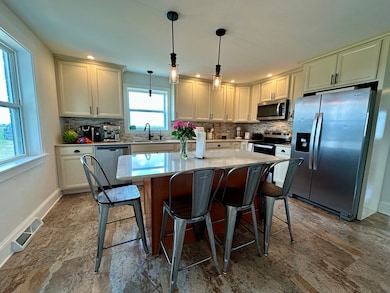2034 Gittleson Rd Rochelle, IL 61068
Estimated payment $3,654/month
Total Views
33,957
4
Beds
2
Baths
2,152
Sq Ft
$290
Price per Sq Ft
Highlights
- Guest House
- In Ground Pool
- American Four Square Architecture
- Barn
- Deck
- Wood Flooring
About This Home
Ever dream of a country living close to everything you need? This is it! The Classic American Foursquare home boasts a thoughtfully designed floor plan radiating with natural light, creating an inviting ambiance throughout. Secluded Farmette, nestled on 2.24 acres of tranquil beauty with tiny home for added space or pool house. An in-ground pool and versatile barn outbuildings for various uses. Enjoy the best of both worlds - serene seclusion yet close proximity to all amenities.
Home Details
Home Type
- Single Family
Est. Annual Taxes
- $4,230
Year Built
- Built in 1901
Lot Details
- 2.24 Acre Lot
- Lot Dimensions are 315.5 x 309
Parking
- 2 Car Garage
Home Design
- American Four Square Architecture
- Block Foundation
- Asphalt Roof
Interior Spaces
- 2,152 Sq Ft Home
- 2-Story Property
- Ceiling Fan
- Mud Room
- Family Room
- Living Room
- Formal Dining Room
- Utility Room with Study Area
- Carbon Monoxide Detectors
Kitchen
- Electric Oven
- Range
- Dishwasher
- Stainless Steel Appliances
Flooring
- Wood
- Carpet
Bedrooms and Bathrooms
- 4 Bedrooms
- 4 Potential Bedrooms
- Bathroom on Main Level
- 2 Full Bathrooms
- Dual Sinks
Laundry
- Laundry Room
- Laundry in Kitchen
- Electric Dryer Hookup
Basement
- Basement Fills Entire Space Under The House
- Sump Pump
Outdoor Features
- In Ground Pool
- Deck
- Outbuilding
- Porch
Additional Homes
- Guest House
Schools
- Rochelle Township High School
Farming
- Barn
- Pasture
Utilities
- Central Air
- Heating System Uses Natural Gas
- Heating System Uses Wood
- 200+ Amp Service
- Well
- Water Softener is Owned
- Septic Tank
Listing and Financial Details
- Homeowner Tax Exemptions
Map
Create a Home Valuation Report for This Property
The Home Valuation Report is an in-depth analysis detailing your home's value as well as a comparison with similar homes in the area
Home Values in the Area
Average Home Value in this Area
Tax History
| Year | Tax Paid | Tax Assessment Tax Assessment Total Assessment is a certain percentage of the fair market value that is determined by local assessors to be the total taxable value of land and additions on the property. | Land | Improvement |
|---|---|---|---|---|
| 2024 | $4,810 | $70,908 | $13,171 | $57,737 |
| 2023 | $4,230 | $61,659 | $11,453 | $50,206 |
| 2022 | $2,887 | $42,416 | $8,769 | $33,647 |
| 2021 | $3,211 | $39,274 | $8,119 | $31,155 |
| 2020 | $3,157 | $38,131 | $7,883 | $30,248 |
| 2019 | $2,572 | $37,020 | $7,653 | $29,367 |
| 2018 | $2,510 | $35,947 | $8,122 | $27,825 |
| 2017 | $2,419 | $34,900 | $7,885 | $27,015 |
| 2016 | $2,468 | $34,900 | $7,885 | $27,015 |
| 2015 | $2,440 | $34,900 | $7,885 | $27,015 |
| 2014 | $2,904 | $41,156 | $9,653 | $31,503 |
| 2013 | $297 | $42,429 | $9,952 | $32,477 |
Source: Public Records
Property History
| Date | Event | Price | List to Sale | Price per Sq Ft | Prior Sale |
|---|---|---|---|---|---|
| 05/27/2025 05/27/25 | For Sale | $625,000 | +92.3% | $290 / Sq Ft | |
| 05/24/2021 05/24/21 | Sold | $325,000 | 0.0% | $151 / Sq Ft | View Prior Sale |
| 04/21/2021 04/21/21 | Pending | -- | -- | -- | |
| 04/19/2021 04/19/21 | For Sale | $325,000 | -- | $151 / Sq Ft |
Source: Midwest Real Estate Data (MRED)
Purchase History
| Date | Type | Sale Price | Title Company |
|---|---|---|---|
| Warranty Deed | $325,000 | None Available | |
| Warranty Deed | -- | None Available | |
| Warranty Deed | $59,000 | None Available | |
| Joint Tenancy Deed | -- | None Available |
Source: Public Records
Mortgage History
| Date | Status | Loan Amount | Loan Type |
|---|---|---|---|
| Open | $308,750 | New Conventional | |
| Previous Owner | $130,893 | New Conventional | |
| Previous Owner | $48,000 | New Conventional |
Source: Public Records
Source: Midwest Real Estate Data (MRED)
MLS Number: 12374774
APN: 17-05-02-300-002
Nearby Homes
- 1091 S 7th St
- 14944 S Steward Rd
- 216 Lake Lida Ln
- 1010 S 7th St
- 107 Southview Dr
- 208 Irene Ave
- 420 S 7th St
- 1002 1st Ave
- 000 1st Ave
- 516 N 6th St
- 822 N 12th St
- 836 N 11th St
- lot 15 E Lincoln Ln
- 1013 Lincoln Hwy
- Lot 11 Kelley Dr
- 1209 Tilton Park Dr
- 6846 S James Dr
- 907 Carlisle Dr
- 1108 Gehant Ct
- 000 E Kyte Rd
- 400 Willis Ave
- 800 Avenue B Unit 1
- 216 N 9th St
- 106 W Comanche Ave Unit 1E
- 1400 W Lincoln Hwy
- 1278 Knolls Ave S
- 702 Plum St
- 1307 W Lincoln Hwy
- 1300 Eco Park Dr
- 1212 Varsity Blvd
- 1100 W Lincoln Hwy
- 829 W Taylor St
- 1400 Twombly Rd
- 1004 W Lincoln Hwy
- 1037 Spiros Ct
- 1110 Varsity Blvd
- 722 N Annie Glidden Rd
- 900 Crane Dr
- 924 Greenbrier Rd
- 615-617 Lucinda Ave
