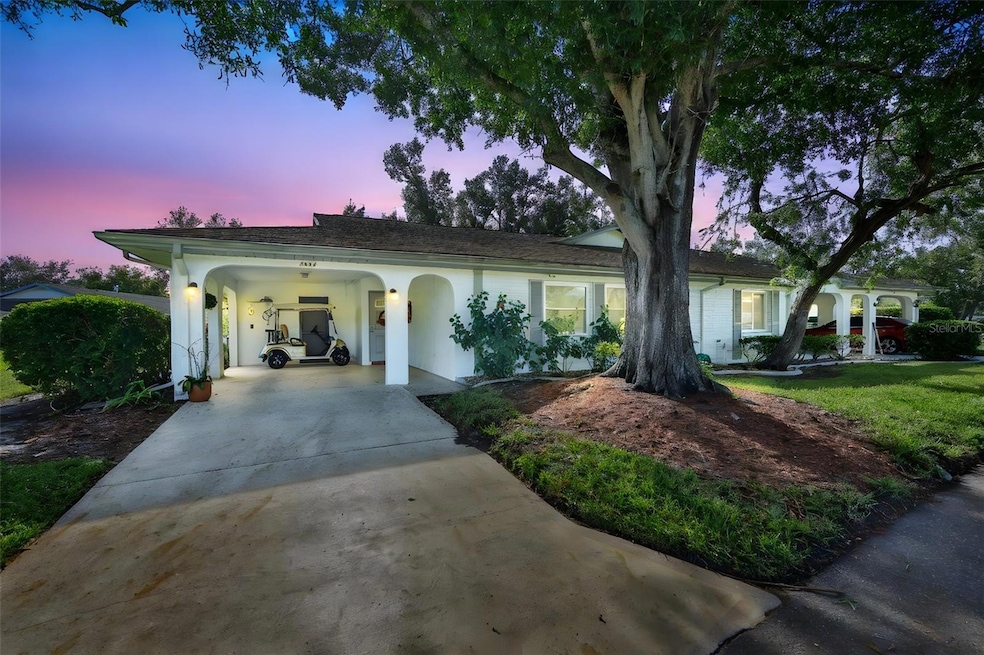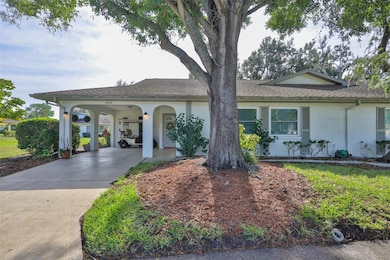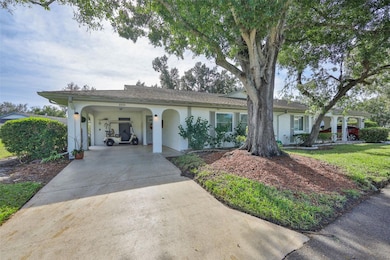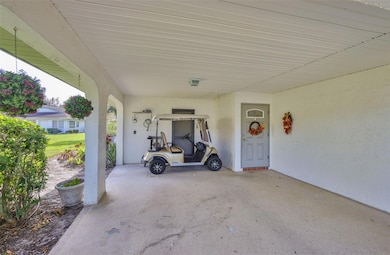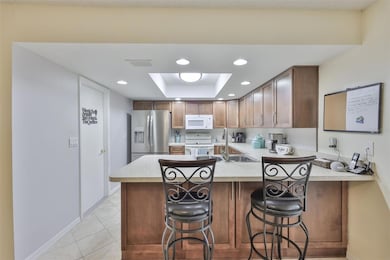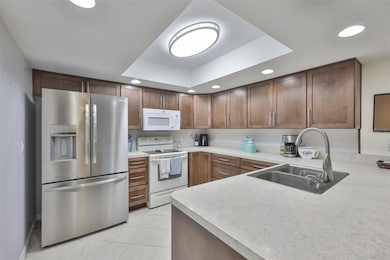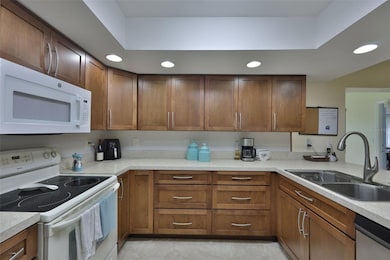2034 Hawkhurst Cir Unit 178 Sun City Center, FL 33573
Estimated payment $1,996/month
Highlights
- Golf Course Community
- Active Adult
- Open Floorplan
- Fitness Center
- Pond View
- Clubhouse
About This Home
Welcome to this beautifully upgraded Brentwood I located in the highly sought-after Kings Point community of Sun City Center. This inviting home showcases elegant upgrades throughout, starting with the kitchen and bathrooms featuring richly warm Mahogany cabinets and an angled porcelain tile floor that adds depth and sophistication. A spacious enclosed Florida Room enhances the living space by approximately 200 additional square feet, offering tranquil views and the perfect spot to relax or entertain. The large master bedroom includes a cozy bay window seat overlooking a majestic oak tree, a walk-in closet, and abundant natural light. Custom window treatments, Leveler blinds, and ceiling fans in every room add both comfort and style. Additional highlights include hurricane-rated windows, extra storage cabinets in the kitchen and laundry room, new refrigerator and dishwasher, and a new AC installed in 2021. The home sits on a tree-shaded lot with no rear neighbors and offers peaceful water views from the Florida Room. Kings Point delivers a true resort-style lifestyle with multiple clubhouses, indoor and outdoor pools, fitness centers, pickleball, lawn bowling, golf, cafés, and over 200 social clubs. Dedicated golf cart lanes make it easy to access local shopping, dining, and medical facilities. Your condo fee covers nearly everything—lawn care, roof, exterior painting, pest control, cable TV, Internet, water, sewer, insurance, 24-hour guard-gated security, and transportation—making this the perfect seasonal getaway or full-time residence. Located just minutes from shopping, dining, and award-winning medical facilities, and less than 45 minutes from Tampa, Sarasota, and the Gulf beaches.
Schedule your private tour today and discover the best of Florida living at Kings Point!
Listing Agent
REAL BROKER, LLC Brokerage Phone: 855-450-0442 License #3395525 Listed on: 11/12/2025

Property Details
Home Type
- Condominium
Est. Annual Taxes
- $1,029
Year Built
- Built in 1985
HOA Fees
- $724 Monthly HOA Fees
Parking
- 1 Carport Space
Home Design
- Entry on the 1st floor
- Slab Foundation
- Shingle Roof
- Block Exterior
- Stucco
Interior Spaces
- 1,448 Sq Ft Home
- 1-Story Property
- Open Floorplan
- Partially Furnished
- Family Room Off Kitchen
- Living Room
- Tile Flooring
- Pond Views
Kitchen
- Range
- Microwave
- Dishwasher
Bedrooms and Bathrooms
- 2 Bedrooms
- 2 Full Bathrooms
Laundry
- Laundry Room
- Dryer
- Washer
Utilities
- Central Heating and Cooling System
- Natural Gas Connected
- Electric Water Heater
- Cable TV Available
Additional Features
- Reclaimed Water Irrigation System
- Northeast Facing Home
Listing and Financial Details
- Visit Down Payment Resource Website
- Tax Lot 178
- Assessor Parcel Number U-11-32-19-1W8-000000-00178.0
Community Details
Overview
- Active Adult
- Association fees include 24-Hour Guard, cable TV, common area taxes, pool, escrow reserves fund, insurance, internet, maintenance structure, ground maintenance, maintenance, management, pest control, private road, recreational facilities, security, sewer, water
- Sherry G Ward, Lcam Association, Phone Number (813) 213-1331
- Visit Association Website
- Highgate II Condo Ph Subdivision
- Association Owns Recreation Facilities
- The community has rules related to building or community restrictions, deed restrictions, allowable golf cart usage in the community
- Community features wheelchair access
Amenities
- Restaurant
- Clubhouse
- Community Mailbox
Recreation
- Golf Course Community
- Tennis Courts
- Fitness Center
- Community Pool
- Dog Park
Pet Policy
- Pets up to 35 lbs
- Pet Size Limit
- 2 Pets Allowed
- Dogs and Cats Allowed
Security
- Security Guard
Map
Home Values in the Area
Average Home Value in this Area
Tax History
| Year | Tax Paid | Tax Assessment Tax Assessment Total Assessment is a certain percentage of the fair market value that is determined by local assessors to be the total taxable value of land and additions on the property. | Land | Improvement |
|---|---|---|---|---|
| 2024 | $1,029 | $116,071 | -- | -- |
| 2023 | $967 | $112,690 | $0 | $0 |
| 2022 | $918 | $109,408 | $0 | $0 |
| 2021 | $892 | $106,221 | $0 | $0 |
| 2020 | $942 | $104,754 | $0 | $0 |
| 2019 | $913 | $102,399 | $100 | $102,299 |
| 2018 | $1,804 | $101,952 | $0 | $0 |
| 2017 | $1,661 | $92,157 | $0 | $0 |
| 2016 | $1,475 | $72,730 | $0 | $0 |
| 2015 | $1,361 | $66,118 | $0 | $0 |
| 2014 | $1,268 | $61,412 | $0 | $0 |
| 2013 | -- | $54,624 | $0 | $0 |
Property History
| Date | Event | Price | List to Sale | Price per Sq Ft | Prior Sale |
|---|---|---|---|---|---|
| 11/12/2025 11/12/25 | For Sale | $224,900 | +240.8% | $155 / Sq Ft | |
| 06/16/2014 06/16/14 | Off Market | $66,000 | -- | -- | |
| 04/15/2013 04/15/13 | Sold | $66,000 | -5.7% | $46 / Sq Ft | View Prior Sale |
| 04/02/2013 04/02/13 | Pending | -- | -- | -- | |
| 03/13/2013 03/13/13 | Price Changed | $70,000 | -6.5% | $48 / Sq Ft | |
| 01/14/2013 01/14/13 | Price Changed | $74,900 | -5.1% | $52 / Sq Ft | |
| 05/15/2012 05/15/12 | For Sale | $78,900 | -- | $54 / Sq Ft |
Purchase History
| Date | Type | Sale Price | Title Company |
|---|---|---|---|
| Interfamily Deed Transfer | -- | None Available | |
| Warranty Deed | $66,000 | Affiliated Title Of Tampa Ba | |
| Warranty Deed | $84,000 | Riverview Title & Escrow Ser |
Source: Stellar MLS
MLS Number: TB8446078
APN: U-11-32-19-1W8-000000-00178.0
- 2026 Hawkhurst Cir
- 2109 Harleston Place
- 2035 Hampstead Cir Unit 275
- 2014 Hampstead Cir
- 2127 Hailstone Cir
- 2122 Hereford Dr Unit 511
- 2012 Hereford Dr
- 1514 Ingram Dr Unit 21
- 1015 Harefield Cir Unit 1015
- 1530 Ingram Dr Unit 1530
- 2329 Lancaster Dr
- 2115 N Halcyon Dr Unit 510
- 1318 Leland Dr
- 1005 Harefield Cir Unit 43
- 2315 Lancaster Dr
- 930 Kings Blvd Unit 10
- 1209 Litchfield Dr Unit 42
- 1426 Ingram Dr
- 2206 Horsham Place
- 2410 Lancaster Dr
- 2012 Hawkhurst Cir Unit 195
- 2117 Harleston Place
- 2113 Hailstone Cir Unit 363
- 1326 Idlewood Dr Unit 1326
- 2110 Hembury Place Unit 30
- 2326 Glenmore Cir Unit 312
- 1905 Canterbury Ln Unit 9
- 1907 Canterbury Ln Unit 14
- 3402 Salt Air Dr
- 704 Tremont Greens Ln Unit 107
- 751 McCallister Ave
- 2464 Nantucket Harbor Loop Unit 96
- 2405 New Haven Cir Unit 2
- 2202 Clubhouse Dr Unit 183
- 301 Andover Place S Unit 185
- 1014 Radison Lake Ct Unit 58
- 301 Kings Blvd Unit 132
- 101 Cambridge Trail Unit 206
- 101 Cambridge Trail Unit 194
- 101 Cambridge Trail Unit 205
