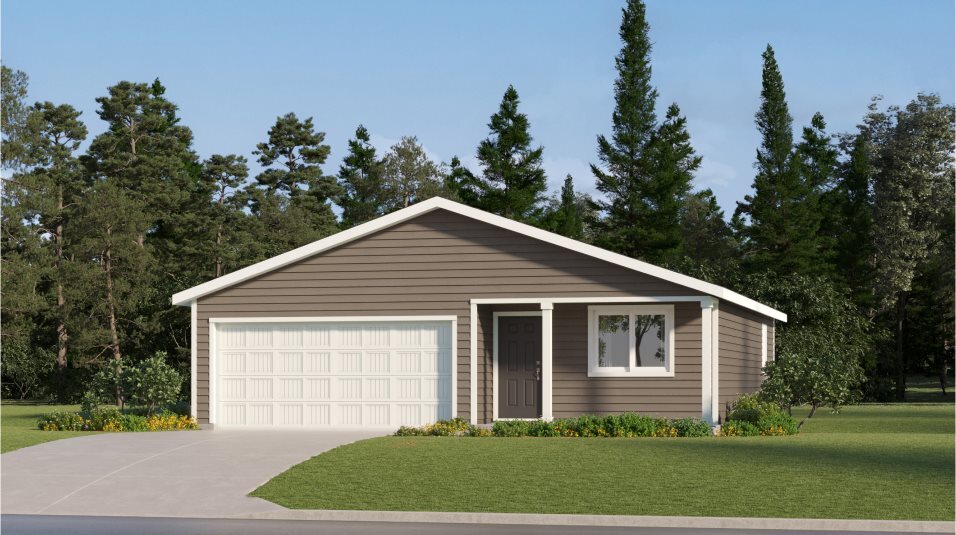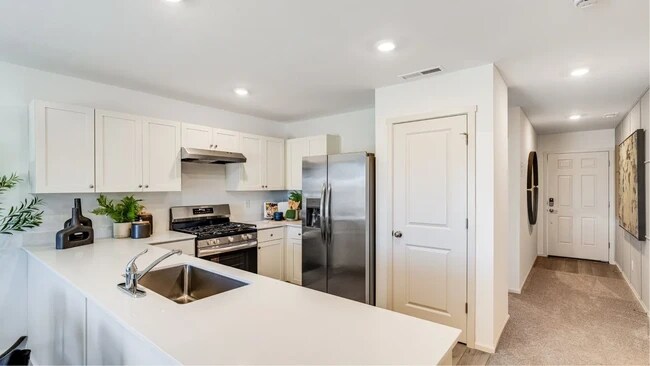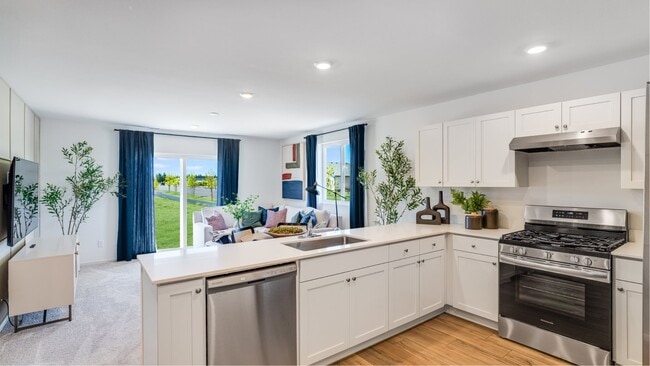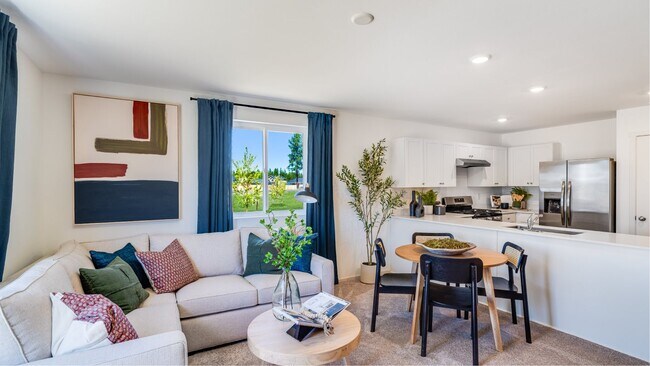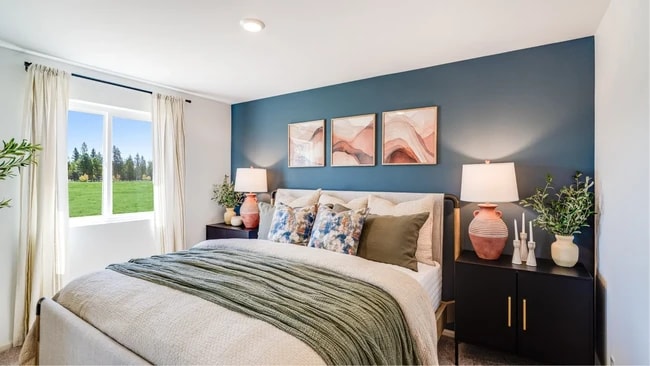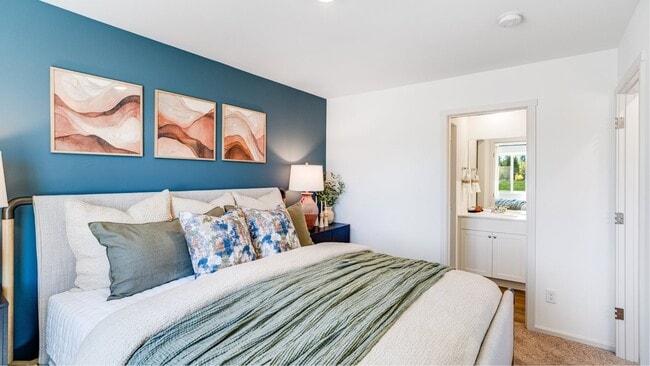
Estimated payment $2,052/month
3
Beds
2
Baths
1,002
Sq Ft
$380
Price per Sq Ft
About This Home
This brand-new single-family home features a practical layout contained to a single level. The stylish kitchen shares a footprint with the Great Room and dining area in a modern open-concept design. A total of three bedrooms are featured in the home, including the luxurious owner’s suite, offering residents a spa-inspired bathroom and generous walk-in closet.
Home Details
Home Type
- Single Family
Parking
- 2 Car Garage
Home Design
- New Construction
Interior Spaces
- 1-Story Property
Bedrooms and Bathrooms
- 3 Bedrooms
- 2 Full Bathrooms
Map
Other Move In Ready Homes in Mt Solo
About the Builder
Since 1954, Lennar has built over one million new homes for families across America. They build in some of the nation’s most popular cities, and their communities cater to all lifestyles and family dynamics, whether you are a first-time or move-up buyer, multigenerational family, or Active Adult.
Nearby Homes
- Mt Solo
- 1908 Henderson Way
- 1906 Henderson Way
- 2024 Henderson Way
- 2022 Henderson Way
- 2014 Henderson Way
- 2006 Henderson Way
- 2012 Henderson Way
- 2004 Henderson Way
- 2000 Henderson Way
- Mt Solo - MT Solo Place
- 0 Barlow Point Rd Unit 11556216
- 151 Barlow Point Rd
- 120 Solo Meadows Ln
- 4504 Ocean Beach Hwy
- 191 Northridge Ln
- 106 Bridgeview Ln
- 4411 Pennsylvania St
- 7002 Ocean Beach Hwy
- 284 Wake Robin
