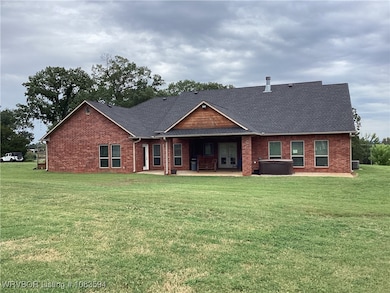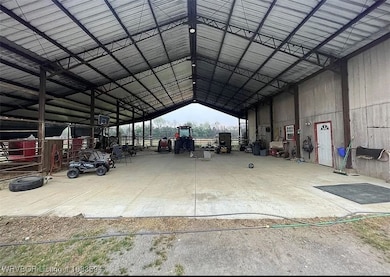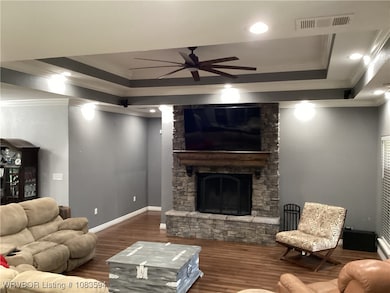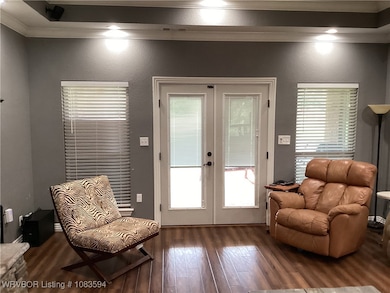2034 Mulberry Wire Rd Mulberry, AR 72947
Estimated payment $3,629/month
Highlights
- Guest House
- Traditional Architecture
- Wood Flooring
- RV Access or Parking
- Cathedral Ceiling
- Attic
About This Home
Custom Home on 24 acres with Steel Barn & Guest Quarters-Built 2017, New Roof 2024. This 2967 sq. ft. all-electric ranch home combines modern comfort with country living. Move in ready and designed for lasting peace of mind. Inside the open floor plan features hardwood floors, crown molding, and a spacious living room with a stone fireplace. The gourmet kitchen offers granite countertops, stainless steel appliances, double ovens, walk-in pantry, and a large island with seating- perfect for entertaining. The primary suite includes patio access, a spa-like bath with soaking tub, separate shower, dual vanities and oversized closet. Additional bedrooms with walk-in closets and a flexible bonus room office or hobbies. Bathrooms are finished with granite counters and updated fixtures. Outdoors, enjoy sweeping views from the covered patio or take advantage of the 80x60 steel barn with complete living space-featuring its own central A/C, kitchen, bathroom, and finished quarters. Currently used as a tack room, it's fully functional for guests or multi-generational living. Fenced pastures & wide open acreage make this property ideal for horses, cattle, or simply enjoying the privacy of country life.
Home Details
Home Type
- Single Family
Est. Annual Taxes
- $4,018
Year Built
- Built in 2017
Lot Details
- 24 Acre Lot
- Property is Fully Fenced
- Cleared Lot
Home Design
- Traditional Architecture
- Brick or Stone Mason
- Slab Foundation
- Shingle Roof
- Architectural Shingle Roof
- Cedar
- Stone
Interior Spaces
- 2,967 Sq Ft Home
- 1-Story Property
- Wired For Sound
- Crown Molding
- Cathedral Ceiling
- Ceiling Fan
- Blinds
- Family Room with Fireplace
- Storage
- Washer and Electric Dryer Hookup
- Home Security System
- Attic
Kitchen
- Walk-In Pantry
- Built-In Double Oven
- Built-In Range
- Built-In Microwave
- Plumbed For Ice Maker
- Dishwasher
- Granite Countertops
- Disposal
Flooring
- Wood
- Carpet
- Ceramic Tile
Bedrooms and Bathrooms
- 4 Bedrooms
- Split Bedroom Floorplan
- Walk-In Closet
- In-Law or Guest Suite
- Soaking Tub
Parking
- Attached Garage
- Garage Door Opener
- Gravel Driveway
- RV Access or Parking
Schools
- Alma Elementary And Middle School
- Alma High School
Utilities
- Central Heating and Cooling System
- Electric Water Heater
- Septic Tank
- Septic System
- Cable TV Available
Additional Features
- Covered Patio or Porch
- Guest House
Community Details
- Mulberry Subdivision
Listing and Financial Details
- Assessor Parcel Number 760-00972-004
Map
Home Values in the Area
Average Home Value in this Area
Tax History
| Year | Tax Paid | Tax Assessment Tax Assessment Total Assessment is a certain percentage of the fair market value that is determined by local assessors to be the total taxable value of land and additions on the property. | Land | Improvement |
|---|---|---|---|---|
| 2025 | $4,353 | $104,970 | $2,560 | $102,410 |
| 2024 | $4,018 | $104,970 | $2,560 | $102,410 |
| 2023 | $3,683 | $104,970 | $2,560 | $102,410 |
| 2022 | $3,349 | $64,150 | $2,050 | $62,100 |
| 2021 | $3,124 | $64,150 | $2,050 | $62,100 |
| 2020 | $3,124 | $64,150 | $2,050 | $62,100 |
| 2019 | $3,124 | $64,150 | $2,050 | $62,100 |
| 2018 | $3,044 | $64,150 | $2,050 | $62,100 |
| 2017 | $2,665 | $56,830 | $1,960 | $54,870 |
| 2016 | $311 | $6,630 | $1,960 | $4,670 |
| 2015 | $311 | $6,630 | $1,960 | $4,670 |
| 2014 | $311 | $6,630 | $1,960 | $4,670 |
Property History
| Date | Event | Price | List to Sale | Price per Sq Ft |
|---|---|---|---|---|
| 09/02/2025 09/02/25 | For Sale | $625,000 | -- | $211 / Sq Ft |
Purchase History
| Date | Type | Sale Price | Title Company |
|---|---|---|---|
| Quit Claim Deed | -- | None Listed On Document | |
| Interfamily Deed Transfer | -- | None Available | |
| Interfamily Deed Transfer | $35,000 | None Available | |
| Warranty Deed | -- | -- | |
| Warranty Deed | -- | -- | |
| Warranty Deed | $53,000 | -- |
Mortgage History
| Date | Status | Loan Amount | Loan Type |
|---|---|---|---|
| Open | $70,000 | New Conventional | |
| Previous Owner | $276,972 | Construction | |
| Previous Owner | $80,000 | Construction |
Source: Western River Valley Board of REALTORS®
MLS Number: 1083594
APN: 760-00972-004
- 2150 Old Graphic St
- TBD (lot 29) Keystone Dr
- TBD (lot 30) Keystone Dr
- 3032 King Dr
- 10110 Booth Rd
- 3218 Mulberry Wire Rd
- 3042 Mulberry Highway 64 W
- TBD Duncan Rd
- TBD Exsorbet Dr
- TBD Industrial Park Dr
- 5319 Chastain Rd
- 36 W 8th St
- 770 Church Ave
- 1046 Pleasant Hill Rd
- 206 W 5th St
- 519 Church Ave
- 210 W 2nd St
- 101 Reynolds St
- 414 Carter Ave
- 5527 Wire Rd
- 2124 Ingalls Ln
- 2020A Ingalls Ln
- 2108 Ingalls Ln
- 2021 Ingalls Ln
- 919 Harris Dr
- 1230 Spring St Unit 1230 Spring St
- 1243 Charles Dr
- 5601 Alma Hwy
- 2020 Baldwin St
- 2306 Jordan St
- 51 Cedar Creek Ct
- 713 N 7th St
- 2924 Richmond Way Unit B
- 108 P St Unit 108 A
- 108 P St Unit 108 B
- 10810 Old Harbor Rd
- 10323 Meandering Way
- 2804 S 97th Cir
- 5201 Spradling Ave
- 207 H St







