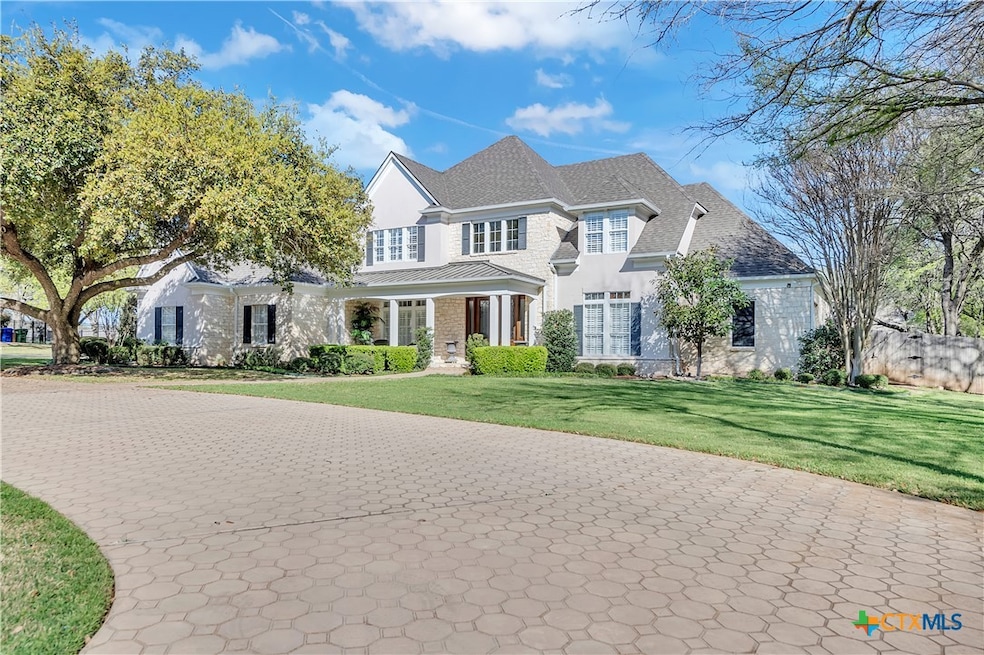
2034 Oak Glen Dr Mc Gregor, TX 76657
Estimated payment $7,065/month
Highlights
- Mature Trees
- Traditional Architecture
- Formal Dining Room
- South Bosque Elementary School Rated A
- High Ceiling
- Fireplace
About This Home
Welcome to this stunning 4,568 sq. ft. home nestled on a half-acre lot in the desirable Hidden Valley neighborhood, just outside Waco. From the moment you arrive, you’re immediately welcomed with the circular driveway lined with mature trees. It sets the tone for the elegance and comfort that await inside. This spacious residence offers 5 beautifully appointed bedrooms, including a private en-suite, an office perfect for remote work or study, and 4 luxurious baths. The home features both formal living and dining rooms, ideal for entertaining guests, as well as a cozy family room with two fireplaces that create a warm and inviting atmosphere. The expansive kitchen and family room provide the perfect space for gatherings, while the home’s large yard offers endless possibilities for outdoor enjoyment. With a 3-car garage, you'll have all the space you need for vehicles, storage, or even a workshop. Additionally, enjoy peace of mind knowing that both the roof and HVAC systems are brand new, ensuring comfort and reliability for years to come. Whether you're hosting family dinners, relaxing by the fire, or enjoying the serene surroundings of your private yard, this home offers the perfect blend of elegance, space, and comfort. Don't miss the opportunity to make this Hidden Valley gem your own!
Listing Agent
Coldwell Banker Realty Brokerage Phone: (254) 541-9837 License #0761648 Listed on: 03/26/2025

Open House Schedule
-
Sunday, August 03, 202512:30 to 2:30 pm8/3/2025 12:30:00 PM +00:008/3/2025 2:30:00 PM +00:00Add to Calendar
Home Details
Home Type
- Single Family
Est. Annual Taxes
- $18,519
Year Built
- Built in 1997
Lot Details
- 0.68 Acre Lot
- Wood Fence
- Back Yard Fenced
- Mature Trees
Parking
- 3 Car Attached Garage
- Multiple Garage Doors
Home Design
- Traditional Architecture
- Slab Foundation
- Masonry
- Stucco
Interior Spaces
- 4,568 Sq Ft Home
- Property has 2 Levels
- Bookcases
- High Ceiling
- Ceiling Fan
- Recessed Lighting
- Chandelier
- Fireplace
- Window Treatments
- Entrance Foyer
- Formal Dining Room
- Inside Utility
- Walkup Attic
Kitchen
- Breakfast Bar
- Electric Cooktop
- Ice Maker
- Dishwasher
- Disposal
Flooring
- Carpet
- Vinyl
Bedrooms and Bathrooms
- 5 Bedrooms
- Dual Closets
- Walk-In Closet
- In-Law or Guest Suite
- 4 Full Bathrooms
- Double Vanity
- Single Vanity
- Walk-in Shower
Laundry
- Laundry Room
- Washer and Electric Dryer Hookup
Home Security
- Security System Owned
- Fire and Smoke Detector
Outdoor Features
- Porch
Utilities
- Multiple cooling system units
- Central Heating and Cooling System
- Electric Water Heater
Community Details
- Property has a Home Owners Association
- Hidden Valley Subdivision
Listing and Financial Details
- Legal Lot and Block 33 / 1
- Assessor Parcel Number 36-227600-001320-7
- Seller Considering Concessions
Map
Home Values in the Area
Average Home Value in this Area
Tax History
| Year | Tax Paid | Tax Assessment Tax Assessment Total Assessment is a certain percentage of the fair market value that is determined by local assessors to be the total taxable value of land and additions on the property. | Land | Improvement |
|---|---|---|---|---|
| 2024 | $18,519 | $863,910 | $116,070 | $747,840 |
| 2023 | $18,391 | $854,417 | $0 | $0 |
| 2022 | $18,642 | $776,743 | $0 | $0 |
| 2021 | $18,579 | $706,130 | $91,610 | $614,520 |
| 2020 | $17,370 | $653,200 | $86,820 | $566,380 |
| 2019 | $17,378 | $636,740 | $82,950 | $553,790 |
| 2018 | $16,162 | $652,250 | $61,170 | $591,080 |
| 2017 | $14,792 | $533,910 | $58,180 | $475,730 |
| 2016 | $14,792 | $533,910 | $56,990 | $476,920 |
| 2015 | $9,960 | $517,710 | $55,790 | $461,920 |
| 2014 | $9,960 | $506,890 | $54,900 | $451,990 |
Property History
| Date | Event | Price | Change | Sq Ft Price |
|---|---|---|---|---|
| 05/29/2025 05/29/25 | For Sale | $999,900 | 0.0% | $219 / Sq Ft |
| 05/21/2025 05/21/25 | Off Market | -- | -- | -- |
| 03/26/2025 03/26/25 | For Sale | $999,900 | -- | $219 / Sq Ft |
Purchase History
| Date | Type | Sale Price | Title Company |
|---|---|---|---|
| Warranty Deed | -- | None Listed On Document |
Similar Homes in Mc Gregor, TX
Source: Central Texas MLS (CTXMLS)
MLS Number: 574159
APN: 36-227600-001320-7
- 9010 Canyon Trail
- 2011 Pebble Brook Cir
- 1124 Queen Elizabeth Dr
- 1136 Queen Elizabeth Dr
- 2021 Pebble Brook Cir
- 6021 Canyon Trail
- 1037 Queen Elizabeth Dr
- 20 Settlers Creek Trail
- 1021 Park Ridge Cir
- 909 Princess Diana Dr
- 11030 Hidden Bluff
- 249 Sunrise Ln
- 3009 Pioneer Cir
- 3473 Speegleville Rd
- 295 Settlers Creek Trail
- 538 River Park Rd
- 521 River Park Rd
- 302 Canterbury Dr
- 314 Canterbury Dr
- 304 Chamberly Rd
- 260 Brettwood Dr
- 9609 Brookwood Cir
- 1500-1549 Western Oaks Dr
- 8919 Whippoorwill Dr
- 9821 Chapel Rd
- 1700 Breezy Dr
- 9000 Chapel Rd
- 125 Pleasant Grove Ln
- 1809 Riata Dr
- 1912 Ramada Dr
- 1904 Ramada Dr
- 8014 W Highway 84
- 2509 Tigua Ct
- 105 Lindenwood Ln N
- 11125 Solar St
- 2301 Woodgate Dr
- 9114 Royal Ln
- 7301 Sanger Ave
- 814 Majestic Dr
- 620 N Hewitt Dr






