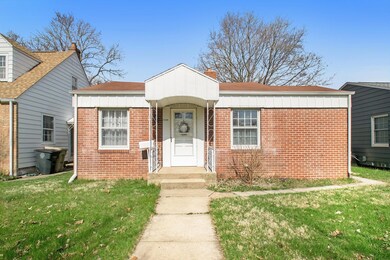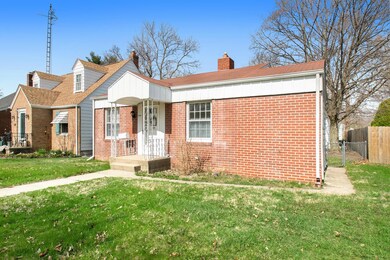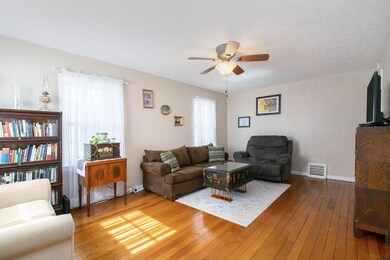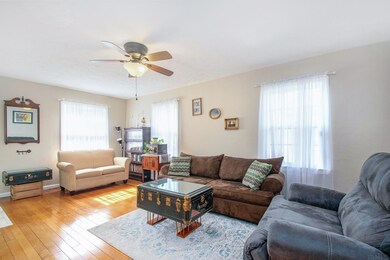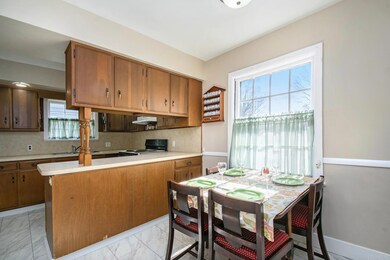
2034 Parkview Place South Bend, IN 46616
Portage Crossing NeighborhoodAbout This Home
As of June 2022Keller Park cutie is ready for new owners! This two bed two bath bungalow is close to Riverwalk, Downtown and campus. Lovely hardwoods, new kitchen flooring and an updated bath make this move in ready, but wait until you see the basement! A large family/play room plus brand new full bath add loads of living space while the extra shelving and laundry area are great for storage. Enjoy grilling out in the backyard while playing games on the amazing screened in porch or sitting with friends around the lovely firepit. So many amazing touches were completed by the sellers and are ready to be yours! Seller would like to have possession until July 1, 2022. Agents please see improvements list attached. All offers due Sunday 4/24 by 8PM
Home Details
Home Type
Single Family
Est. Annual Taxes
$1,430
Year Built
1940
Lot Details
0
Parking
1
Listing Details
- Class: RESIDENTIAL
- Property Sub Type: Site-Built Home
- Year Built: 1940
- Age: 82
- Style: One Story
- Architectural Style: Bungalow
- Total Number of Rooms: 7
- Total Number of Rooms Below Grade: 3
- Bedrooms: 2
- Number Above Grade Bedrooms: 2
- Total Bathrooms: 2
- Total Full Bathrooms: 2
- Legal Description: LOT 314 WOODLAWN ADD & 3 FT N SIDE 313
- Parcel Number ID: 71-03-35-106-024.000-026
- Platted: Yes
- Amenities: Countertops-Laminate, Eat-In Kitchen, Garage Door Opener, Natural Woodwork, Near Walking Trail, Porch Screened
- Location: City/Town/Suburb, Near College Campus, Near Walking Trail
- Sp Lp Percent: 112.61
- Year Taxes Payable: 2020
- Special Features: None
- Stories: 1
Interior Features
- Total Sq Ft: 1908
- Total Finished Sq Ft: 1431
- Above Grade Finished Sq Ft: 954
- Below Grade Finished Sq Ft: 477
- Below Grade Sq Ft: 477
- Price Per Sq Ft: 140.46
- Basement: Yes
- Basement Foundation: Full Basement, Partially Finished
- Basement Material: Block
- Flooring: Hardwood Floors, Carpet, Laminate
- Bedroom 1: Dimensions: 14x14, On Level: Main
- Bedroom 2: Dimensions: 13x11, On Level: Main
- Number Below Grade Bathrooms: 1
- Number of Below Grade Full Bathrooms: 1
- Number of Main Level Full Bathrooms: 1
- Total Below Grade Sq Ft: 954
Exterior Features
- Exterior: Aluminum, Brick
- Roof Material: Asphalt, Shingle
- Outbuilding1: None
- Fence: Chain Link
Garage/Parking
- Garage Type: Detached
- Garage Number Of Cars: 1
- Garage Size: Dimensions: 13x10
- Garage Sq Ft: 130
- Garage: Yes
Utilities
- Cooling: Central Air
- Heating Fuel: Gas, Forced Air
- Sewer: City
- Water Utilities: City
- Electric Company: AEP/I&M
- Gas Company: NIPSCO
- Water Company: South Bend Municipal Util
Schools
- School District: South Bend Community School Corp.
- Elementary School: Marquette
- Middle School: Brown
- High School: Clay
- Elementary School: Marquette
Lot Info
- Lot Description: Level
- Lot Dimensions: 149 x 43
- Estimated Lot Sq Ft: 6408
- Estimated Lot Size Acres: 0.1471
- Lot Number: 314
Tax Info
- Annual Taxes: 847
- Total Assessed Value: 87100
MLS Schools
- High School: Clay
- Middle School: Brown
- School District: South Bend Community School Corp.
Ownership History
Purchase Details
Home Financials for this Owner
Home Financials are based on the most recent Mortgage that was taken out on this home.Purchase Details
Home Financials for this Owner
Home Financials are based on the most recent Mortgage that was taken out on this home.Purchase Details
Purchase Details
Home Financials for this Owner
Home Financials are based on the most recent Mortgage that was taken out on this home.Purchase Details
Similar Homes in South Bend, IN
Home Values in the Area
Average Home Value in this Area
Purchase History
| Date | Type | Sale Price | Title Company |
|---|---|---|---|
| Warranty Deed | -- | Near North Title Group | |
| Quit Claim Deed | -- | Fidelity National Title | |
| Warranty Deed | -- | Lawyers Title | |
| Warranty Deed | -- | Meridian Title Corp | |
| Warranty Deed | $134,000 | Metropolitan Title |
Mortgage History
| Date | Status | Loan Amount | Loan Type |
|---|---|---|---|
| Open | $126,350 | New Conventional | |
| Previous Owner | $65,075 | New Conventional | |
| Previous Owner | $65,075 | New Conventional |
Property History
| Date | Event | Price | Change | Sq Ft Price |
|---|---|---|---|---|
| 06/06/2022 06/06/22 | Sold | $134,000 | +12.6% | $94 / Sq Ft |
| 04/25/2022 04/25/22 | Pending | -- | -- | -- |
| 04/21/2022 04/21/22 | For Sale | $119,000 | +73.7% | $83 / Sq Ft |
| 08/08/2019 08/08/19 | Sold | $68,500 | -8.7% | $72 / Sq Ft |
| 07/03/2019 07/03/19 | Pending | -- | -- | -- |
| 04/16/2019 04/16/19 | For Sale | $75,000 | +182.5% | $79 / Sq Ft |
| 02/20/2013 02/20/13 | Sold | $26,550 | -68.6% | $20 / Sq Ft |
| 11/03/2012 11/03/12 | Pending | -- | -- | -- |
| 09/20/2012 09/20/12 | For Sale | $84,607 | -- | $65 / Sq Ft |
Tax History Compared to Growth
Tax History
| Year | Tax Paid | Tax Assessment Tax Assessment Total Assessment is a certain percentage of the fair market value that is determined by local assessors to be the total taxable value of land and additions on the property. | Land | Improvement |
|---|---|---|---|---|
| 2024 | $1,430 | $144,600 | $17,200 | $127,400 |
| 2023 | $1,189 | $121,700 | $17,300 | $104,400 |
| 2022 | $1,189 | $104,600 | $17,300 | $87,300 |
| 2021 | $1,012 | $87,100 | $17,100 | $70,000 |
| 2020 | $890 | $77,500 | $15,200 | $62,300 |
| 2019 | $799 | $75,600 | $16,200 | $59,400 |
| 2018 | $1,871 | $76,200 | $15,900 | $60,300 |
| 2017 | $1,516 | $58,700 | $12,400 | $46,300 |
| 2016 | $1,547 | $58,700 | $12,400 | $46,300 |
| 2014 | $1,525 | $58,000 | $12,400 | $45,600 |
Agents Affiliated with this Home
-

Seller's Agent in 2022
Stephanie Larimore
RE/MAX
(206) 619-1996
5 in this area
111 Total Sales
-

Buyer's Agent in 2022
Laurie LaDow
Cressy & Everett - South Bend
(574) 651-1673
4 in this area
343 Total Sales
-

Seller's Agent in 2019
Tricia Greaney
Summit Group Real Estate
(574) 532-1229
1 in this area
51 Total Sales
-
L
Seller's Agent in 2013
Linda Derricott
Diamond Realty & Associates
(574) 532-9639
36 Total Sales
-
J
Buyer's Agent in 2013
John Tiffany
Tiffany Group Real Estate Advisors LLC
Map
Source: Indiana Regional MLS
MLS Number: 202214032
APN: 71-03-35-106-024.000-026
- 1905 Inglewood Place
- 1234 Edgewood Dr
- 1113 Beale St
- 1222 Edgewood Dr
- 1822 Sherman Ave
- 1329 Eastbrook Dr
- 934 Roosevelt St
- 1006 W Rose St
- 1424 Joyce Dr
- 1818 College St
- 2521 Hollywood Place
- 1226 Kinyon St
- 1910 Bergan St
- 1719 Marquette Blvd
- 2010 Johnson St
- 1205 Queen St
- 248 W Beale St
- 2214 Johnson St
- 1726 N Brookfield St
- 1641 N Adams St

