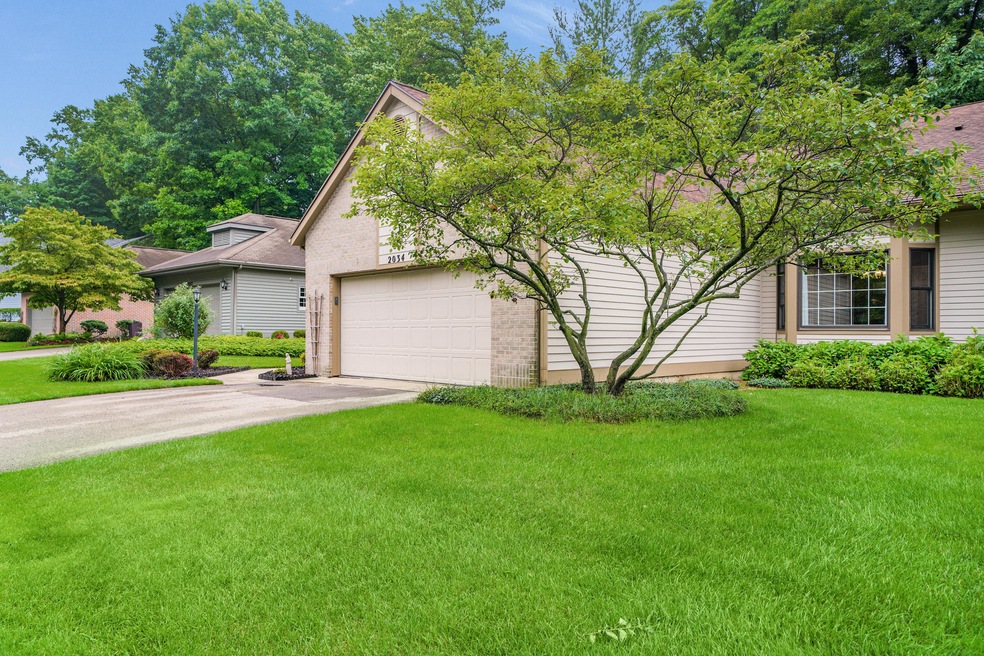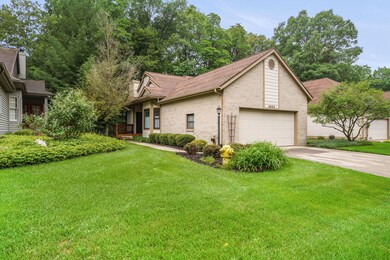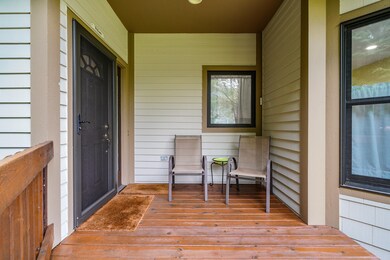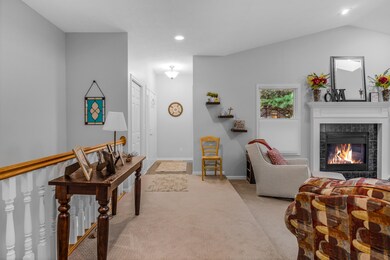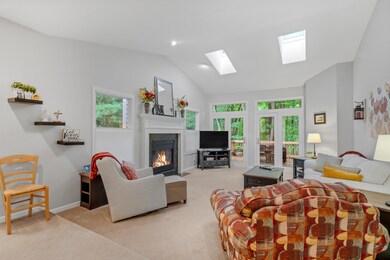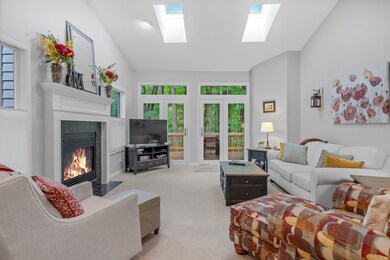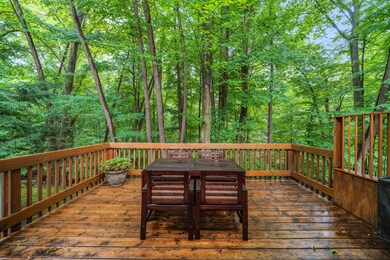
2034 S Cross Creek Dr SE Unit 73 Grand Rapids, MI 49508
Millbrook NeighborhoodHighlights
- Deck
- Family Room with Fireplace
- Skylights
- East Kentwood High School Rated A-
- Wooded Lot
- 2 Car Attached Garage
About This Home
As of September 2021Attractive, Maintained, Spacious
Condo, updated in 2017 with new furnace, A/C, hot water heater, new flooring throughout entire condo & all walls/ceilings painted. Complete Remodels of kitchen, basement-level full bath, & main-level half bath. Partial remodel of master bath. Main Level: Master bed and bath. Completely remodeled kitchen w/ center-island, quartz countertops, new cabinetry, new appliances, flooring. Formal dining room. Laundry & 1/2 bath. Living room w/gas fireplace, skylights & double French doors to private deck overlooking wooded backyard. Incredible view w/tons of wildlife. Basement Level: 2 beds, 1 full bath, family room w/wood fireplace, bar nook, slider to lower patio. Two stall garage. Cross Creek Condo Association replaced roof of this unit in 2019, painted exterior and cleaned exterior decking in 2021. Roads within the condo community were repaved by Condo Association in 2020. This one is a DO NOT MISS opportunity for a true HOME SWEET HOME. Call Listing Agent Today for your own private showing. No Buyer Letters, Buyer/Buyers Agent are responsible to confirm measurements. No sign per association.
Last Agent to Sell the Property
Diane Culver Glessner
Culver Realty LLC - I License #6502414742 Listed on: 07/20/2021
Co-Listed By
Robert Glessner
Culver Realty LLC - I License #6501398316
Property Details
Home Type
- Condominium
Est. Annual Taxes
- $4,629
Year Built
- Built in 1995
Lot Details
- Shrub
- Sprinkler System
- Wooded Lot
HOA Fees
- $325 Monthly HOA Fees
Parking
- 2 Car Attached Garage
- Garage Door Opener
Home Design
- Brick Exterior Construction
- Composition Roof
- Wood Siding
Interior Spaces
- 2-Story Property
- Ceiling Fan
- Skylights
- Wood Burning Fireplace
- Gas Log Fireplace
- Replacement Windows
- Bay Window
- Family Room with Fireplace
- 2 Fireplaces
- Living Room with Fireplace
Kitchen
- Built-In Oven
- Range
- Microwave
- Dishwasher
- Kitchen Island
- Disposal
Bedrooms and Bathrooms
- 3 Bedrooms | 1 Main Level Bedroom
Laundry
- Laundry on main level
- Dryer
- Washer
Basement
- Walk-Out Basement
- 2 Bedrooms in Basement
Outdoor Features
- Deck
Utilities
- Humidifier
- Forced Air Heating and Cooling System
- Heating System Uses Natural Gas
- Natural Gas Water Heater
- Phone Available
- Cable TV Available
Community Details
Overview
- Association fees include water, trash, snow removal, sewer, lawn/yard care
- Association Phone (616) 365-5033
- Cross Creek West Condos
Pet Policy
- Pets Allowed
Ownership History
Purchase Details
Home Financials for this Owner
Home Financials are based on the most recent Mortgage that was taken out on this home.Purchase Details
Home Financials for this Owner
Home Financials are based on the most recent Mortgage that was taken out on this home.Purchase Details
Similar Homes in Grand Rapids, MI
Home Values in the Area
Average Home Value in this Area
Purchase History
| Date | Type | Sale Price | Title Company |
|---|---|---|---|
| Warranty Deed | $325,000 | None Listed On Document | |
| Warranty Deed | $200,000 | None Available | |
| Warranty Deed | $229,800 | -- |
Mortgage History
| Date | Status | Loan Amount | Loan Type |
|---|---|---|---|
| Open | $285,000 | New Conventional | |
| Previous Owner | $160,000 | New Conventional | |
| Previous Owner | $120,000 | Unknown |
Property History
| Date | Event | Price | Change | Sq Ft Price |
|---|---|---|---|---|
| 09/20/2021 09/20/21 | Sold | $325,000 | -6.9% | $118 / Sq Ft |
| 08/20/2021 08/20/21 | Pending | -- | -- | -- |
| 07/20/2021 07/20/21 | For Sale | $349,000 | +74.5% | $127 / Sq Ft |
| 08/02/2017 08/02/17 | Sold | $200,000 | -4.3% | $82 / Sq Ft |
| 06/14/2017 06/14/17 | Pending | -- | -- | -- |
| 06/10/2017 06/10/17 | For Sale | $209,000 | -- | $85 / Sq Ft |
Tax History Compared to Growth
Tax History
| Year | Tax Paid | Tax Assessment Tax Assessment Total Assessment is a certain percentage of the fair market value that is determined by local assessors to be the total taxable value of land and additions on the property. | Land | Improvement |
|---|---|---|---|---|
| 2025 | $6,026 | $191,500 | $0 | $0 |
| 2024 | $6,026 | $187,500 | $0 | $0 |
| 2023 | $6,098 | $171,900 | $0 | $0 |
| 2022 | $5,790 | $163,500 | $0 | $0 |
| 2021 | $4,699 | $154,200 | $0 | $0 |
| 2020 | $4,371 | $144,300 | $0 | $0 |
| 2019 | $4,570 | $140,100 | $0 | $0 |
| 2018 | $4,483 | $123,300 | $0 | $0 |
| 2017 | $4,921 | $114,300 | $0 | $0 |
| 2016 | $3,177 | $102,700 | $0 | $0 |
| 2015 | $3,063 | $102,700 | $0 | $0 |
| 2013 | -- | $86,900 | $0 | $0 |
Agents Affiliated with this Home
-
D
Seller's Agent in 2021
Diane Culver Glessner
Culver Realty LLC - I
-
R
Seller Co-Listing Agent in 2021
Robert Glessner
Culver Realty LLC - I
-
M
Buyer's Agent in 2021
Murray Thompson (Sonny)
Century 21 Affiliated (GR)
(616) 291-7805
2 in this area
43 Total Sales
-
D
Seller's Agent in 2017
Diane Culver
ERA Reardon Realty Great Lakes
Map
Source: Southwestern Michigan Association of REALTORS®
MLS Number: 21064861
APN: 41-18-21-227-323
- 2060 N Cross Creek Ct SE
- 3819 Ravinewood Cir SE
- 3770 Ravine Vista
- 3912 Pemberton Dr SE Unit 45
- 3586 Whispering Brook Ct SE
- 3536 Whispering Brook Dr SE Unit 63
- 3587 Whispering Brook Dr SE Unit 26
- 3704 Edington Ln SE Unit 179
- 1830 Weymouth Dr SE
- 2336 Granite St SE
- 1563 Amberly Dr SE
- 1556 Belmar Dr SE
- 3435 Newcastle Dr SE
- 3144 Maple Villa Dr SE
- 1481 N Saxony Dr SE
- 1849 Greenleaf Ct SE
- 4358 Plymouth Ave SE
- 1447 N Saxony Dr SE Unit 19
- 1370 36th St SE
- 3018 Kay Dr SE
