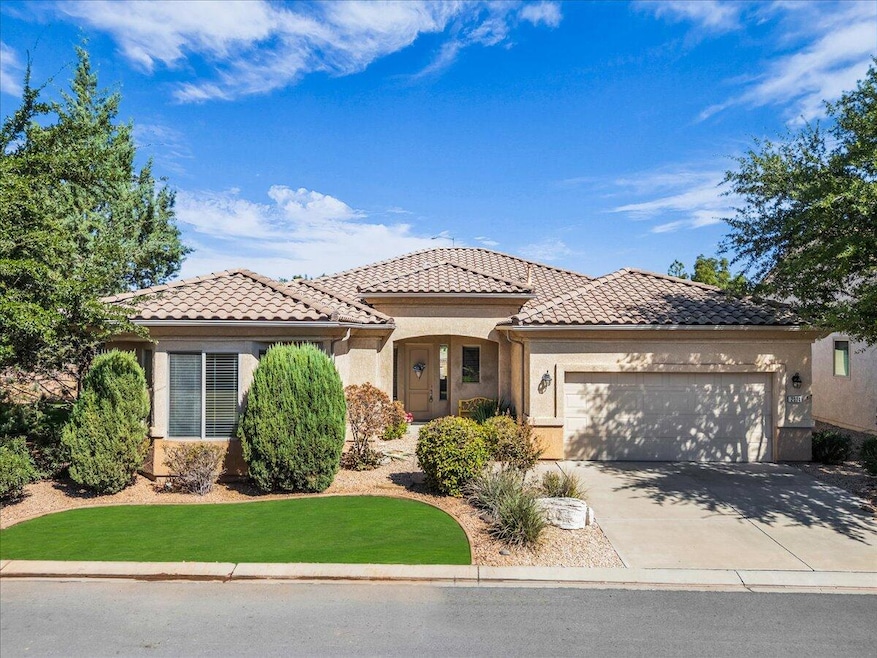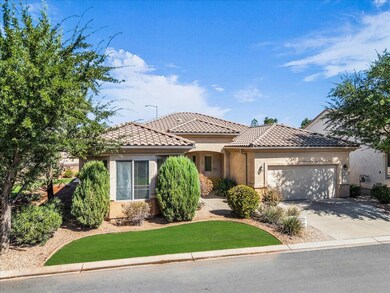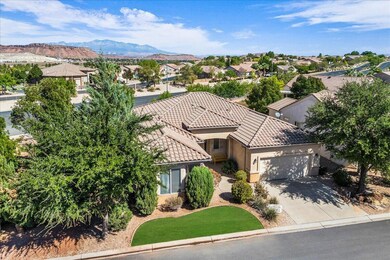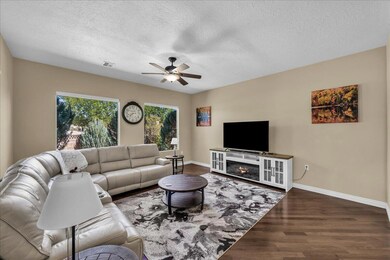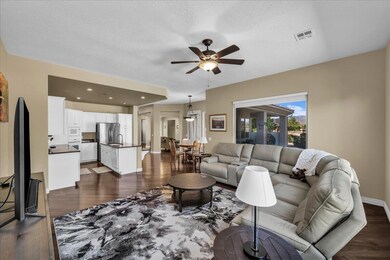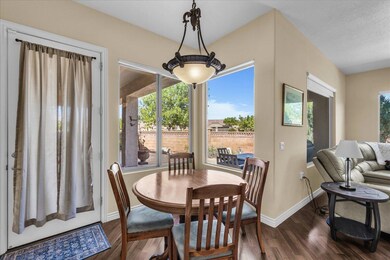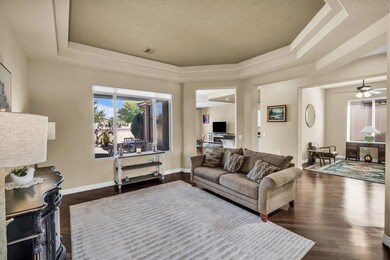2034 W Sunstar Cir Saint George, UT 84790
SunRiver Neighborhood
2
Beds
3
Baths
2,173
Sq Ft
2005
Built
Highlights
- Active Adult
- Community Pool
- Attached Garage
- Clubhouse
- Formal Dining Room
- Landscaped
About This Home
Welcome to this desirable home in the 55+ community of Sun River. Open concept floor plan with two primary suites, formal living room and office/den. Fully furnished.
Home Details
Home Type
- Single Family
Est. Annual Taxes
- $3,715
Year Built
- Built in 2005
Lot Details
- Partially Fenced Property
- Landscaped
- Sprinkler System
Parking
- Attached Garage
Interior Spaces
- 2,173 Sq Ft Home
- 1-Story Property
- Ceiling Fan
- Formal Dining Room
- Free-Standing Range
Bedrooms and Bathrooms
- 2 Bedrooms
- 3 Bathrooms
Utilities
- Central Air
- Heating System Uses Natural Gas
Community Details
Overview
- Active Adult
- Property has a Home Owners Association
- Maintained Community
Amenities
- Clubhouse
Recreation
- Community Pool
Map
Source: Washington County Board of REALTORS®
MLS Number: 25-266871
APN: 0733363
Nearby Homes
- 2034 Sunstar Dr
- 1915 W Sunstar Dr
- 4518 Clear Creek Ln
- 4593 S Flaming Arch Dr
- 4749 S Bonita Bay Dr
- 4569 S Sandscape Dr
- 1853 Wide River Dr
- 4568 S Big River Dr
- 1801 Red River Dr
- 2109 W Vision Point Cir Unit 1037
- 1821 Wide River Dr
- 1826 Purple Lupine Dr
- 1845 Purple Lupine Dr
- 4888 Bonita Bay Dr
- 4613 Canyon Voices Dr W Unit 692
- 4532 Cold River Dr
- 4491 Cold River Dr
- 1643 W Sunstar Dr
- 1644 Wonderstone Dr
- 1673 Warm River Dr
- 1556 W Songbird Dr
- 4933 S Mandal Dr
- 5088 S Desert Color Pkwy
- 756 W Sunfire Ln
- 5509 S Carnelian Pkwy
- 5801 S Garnet Dr Unit 1-1304
- 3061 S Bloomington Dr E
- 6051 Silver Birch Ln Unit 2-201
- 676 676 W Lava Pointe Dr
- 300 W 2025 S Unit 20
- 1390 W Sky Rocket Rd
- 1845 W Canyon View Dr Unit FL3-ID1250615P
- 444 Sunland Dr
- 1593 E Dihedral Dr
- 5643 S Duel Ln
- 302 S Divario Cyn Dr
- 543 S Main St
- 220 E 600 S
- 460 S Main St
- 194 S 200 W
