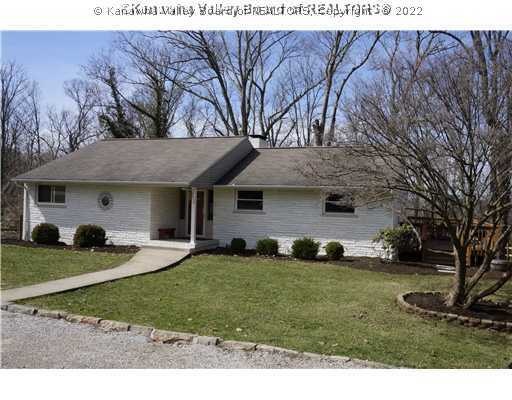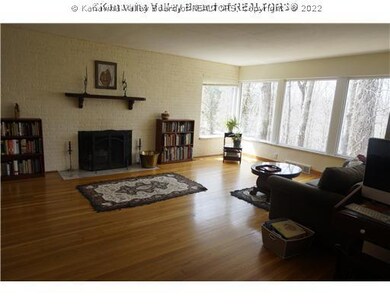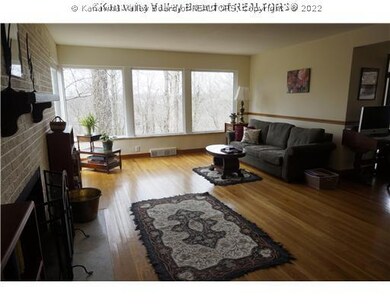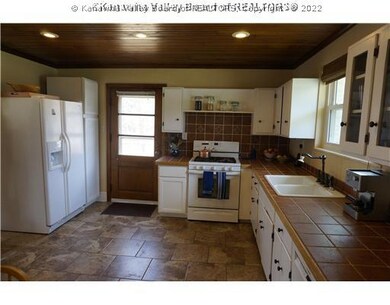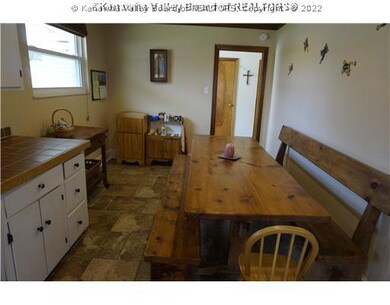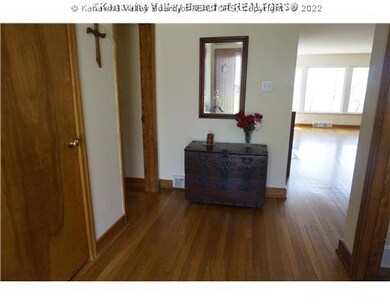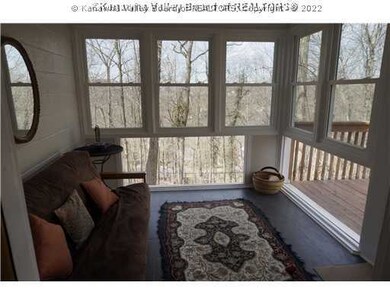
2034 Weberwood Dr Charleston, WV 25303
Highlights
- Deck
- Wood Flooring
- No HOA
- George Washington High School Rated 9+
- 2 Fireplaces
- Breakfast Area or Nook
About This Lot
As of June 2015Absolutely Gorgeous Ranch With Lower Level. Wonderful Front Yard, Numerous Updates Including New Sunroom, Newer Windows, Newer Counter Tops, New Bathrooms, Newer Appliances Including New Bosch Dishwasher. Freshley Painted Throughout. Convenient To Town.
Last Buyer's Agent
Better Homes and Gardens Real Estate Central License #0028163

Property Details
Property Type
- Land
Est. Annual Taxes
- $1,213
Year Built
- Built in 1956
Lot Details
- Lot Dimensions are 140x140x264x264
Parking
- 1 Car Attached Garage
- Basement Garage
Home Design
- Shingle Roof
- Composition Roof
- Plaster
- Stone
Interior Spaces
- 2,812 Sq Ft Home
- 1-Story Property
- 2 Fireplaces
- Insulated Windows
- Formal Dining Room
- Fire and Smoke Detector
Kitchen
- Breakfast Area or Nook
- Gas Range
- Dishwasher
- Disposal
Flooring
- Wood
- Carpet
Bedrooms and Bathrooms
- 4 Bedrooms
- 3 Full Bathrooms
Basement
- Basement Fills Entire Space Under The House
- Sump Pump
Schools
- Weberwood Elementary School
- John Adams Middle School
- G. Washington High School
Utilities
- Forced Air Heating and Cooling System
- Cable TV Available
Listing and Financial Details
- Assessor Parcel Number 22-0038-0062-0000-0000
Community Details
Overview
- No Home Owners Association
Recreation
- Deck
- Patio
Ownership History
Purchase Details
Home Financials for this Owner
Home Financials are based on the most recent Mortgage that was taken out on this home.Purchase Details
Purchase Details
Purchase Details
Home Financials for this Owner
Home Financials are based on the most recent Mortgage that was taken out on this home.Similar Property in Charleston, WV
Home Values in the Area
Average Home Value in this Area
Purchase History
| Date | Type | Sale Price | Title Company |
|---|---|---|---|
| Warranty Deed | $245,500 | -- | |
| Warranty Deed | $174,500 | -- | |
| Quit Claim Deed | $95,000 | -- | |
| Deed | $134,250 | -- |
Mortgage History
| Date | Status | Loan Amount | Loan Type |
|---|---|---|---|
| Open | $233,225 | New Conventional | |
| Previous Owner | $127,537 | New Conventional |
Property History
| Date | Event | Price | Change | Sq Ft Price |
|---|---|---|---|---|
| 06/01/2015 06/01/15 | Sold | $245,500 | -1.8% | $87 / Sq Ft |
| 05/02/2015 05/02/15 | Pending | -- | -- | -- |
| 03/16/2015 03/16/15 | For Sale | $249,900 | +9.6% | $89 / Sq Ft |
| 05/31/2013 05/31/13 | Sold | $228,000 | -3.0% | $98 / Sq Ft |
| 05/01/2013 05/01/13 | Pending | -- | -- | -- |
| 04/30/2013 04/30/13 | For Sale | $235,000 | -- | $101 / Sq Ft |
Tax History Compared to Growth
Tax History
| Year | Tax Paid | Tax Assessment Tax Assessment Total Assessment is a certain percentage of the fair market value that is determined by local assessors to be the total taxable value of land and additions on the property. | Land | Improvement |
|---|---|---|---|---|
| 2024 | $2,528 | $155,880 | $25,260 | $130,620 |
| 2023 | $2,548 | $155,880 | $25,260 | $130,620 |
| 2022 | $2,549 | $155,940 | $25,260 | $130,680 |
| 2021 | $2,357 | $144,180 | $25,260 | $118,920 |
| 2020 | $2,379 | $145,500 | $25,260 | $120,240 |
| 2019 | $2,379 | $145,500 | $25,260 | $120,240 |
| 2018 | $2,185 | $146,460 | $25,260 | $121,200 |
| 2017 | $1,933 | $129,060 | $25,260 | $103,800 |
| 2016 | $1,936 | $129,120 | $25,260 | $103,860 |
| 2015 | $1,368 | $91,320 | $25,260 | $66,060 |
| 2014 | $1,334 | $90,360 | $25,260 | $65,100 |
Agents Affiliated with this Home
-
Nadia Hardy

Seller's Agent in 2015
Nadia Hardy
RE/MAX
(304) 737-0658
11 in this area
153 Total Sales
-
Valerie George Ellis

Buyer's Agent in 2015
Valerie George Ellis
Better Homes and Gardens Real Estate Central
(304) 546-3144
12 in this area
82 Total Sales
-
Kent Boggess
K
Buyer's Agent in 2013
Kent Boggess
Old Colony
(304) 552-8143
3 in this area
9 Total Sales
Map
Source: Kanawha Valley Board of REALTORS®
MLS Number: 156513
APN: 22-38-00620000
- 1507 Rockford Ct
- 1412 Wilkie Dr
- 705 Christian Dr
- 901 Evanwood Rd
- 938 Harmony Ln
- 723 Churchill Dr
- 0 Harmony Ln
- 924 Harmony Ln
- 12.5 Hamlet Way
- 619 Churchill Dr
- 860 Whispering Way
- 0 Suncrest Rd
- 207 Branchfield Dr
- 0 Suncrest Place
- 1009 Wilkie Dr
- 920 Gordon Dr Unit A
- 836 Walters Rd
- 806 Whispering Way
- 1109 Timberview Dr
- 1413 Mountain Rd
