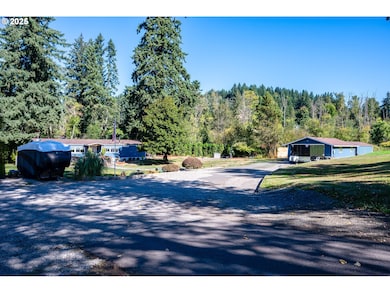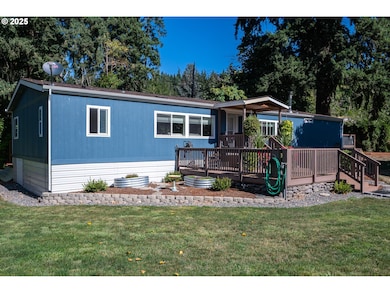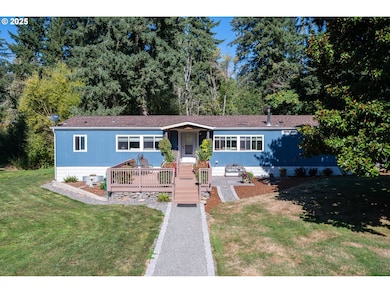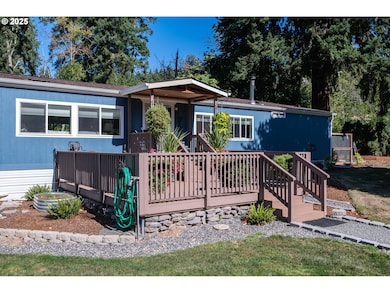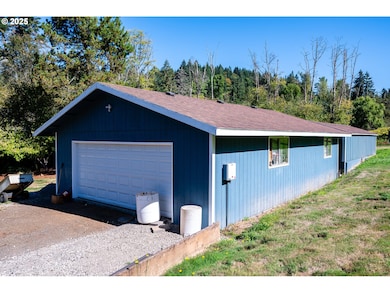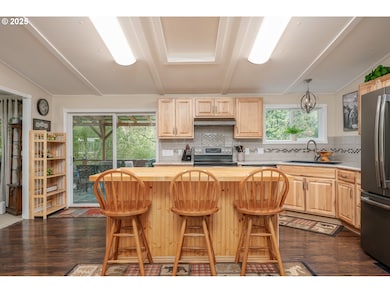20341 SE Helzer Way Damascus, OR 97089
Estimated payment $3,670/month
Highlights
- Seasonal Waterfront
- RV Access or Parking
- Covered Deck
- Home fronts a creek
- View of Trees or Woods
- Wood Burning Stove
About This Home
Welcome home to this cozy well taken care of fully updated one level home on 1.75 acres at the end of a private road, on Rock Creek in Damascus! This home has a great floor plan with 3 bedrooms, 2 bathrooms, living and dining rooms with the family room off the kitchen, with a slider to the back covered deck for year-round entertainment with family and friends. The kitchen offers full height tile backsplash, ss appliances, lots of cabinets and two pantries for extra storage. The primary suite is extra large with double sinks, walk- in closet and a sliding door to the back deck. The laundry room offers plenty of storage with cabinets and bonus pantry for extra storage. Outside you’ll find an extra deep 900 sq ft detached two car garage/shop, with separate 200 amp electrical service with water and sewer available, and three additional out buildings for all of your toys and extra storage!! You will also find a large outdoor fire pit area, partially covered dog run, RV parking with water and electric hook-ups, and plenty of parking.This home features new interior/exterior paint, new roof in 2024, newer gutters, new HVAC in 2019, new septic system in 2018, and newer vinyl windows. This is a rare opportunity to own a move-in ready home that feels like you’re living in the country yet close to shopping and freeways. Come take a look for yourself, this home is a must see! Call today for your private tour.
Property Details
Home Type
- Mobile/Manufactured
Est. Annual Taxes
- $3,248
Year Built
- Built in 1986 | Remodeled
Lot Details
- 1.75 Acre Lot
- Home fronts a creek
- Seasonal Waterfront
- Creek or Stream
- Cul-De-Sac
- Dog Run
- Level Lot
- Landscaped with Trees
- Private Yard
Parking
- 2 Car Garage
- Oversized Parking
- Extra Deep Garage
- Garage on Main Level
- Workshop in Garage
- Driveway
- RV Access or Parking
Property Views
- Woods
- Creek or Stream
- Seasonal
Home Design
- Manufactured Home With Land
- Block Foundation
- Composition Roof
- Plywood Siding Panel T1-11
Interior Spaces
- 1,620 Sq Ft Home
- 1-Story Property
- Vaulted Ceiling
- Ceiling Fan
- Wood Burning Stove
- Wood Burning Fireplace
- Vinyl Clad Windows
- Family Room
- Living Room
- Dining Room
- Crawl Space
- Laundry Room
Kitchen
- Free-Standing Range
- Range Hood
- Dishwasher
- Kitchen Island
- Tile Countertops
Flooring
- Wall to Wall Carpet
- Laminate
Bedrooms and Bathrooms
- 3 Bedrooms
- 2 Full Bathrooms
- Soaking Tub
Accessible Home Design
- Accessibility Features
- Level Entry For Accessibility
Outdoor Features
- Covered Deck
- Fire Pit
- Shed
- Outbuilding
Schools
- Pleasant Valley Elementary School
- Centennial Middle School
- Centennial High School
Mobile Home
- Vinyl Skirt
Utilities
- Cooling Available
- Forced Air Heating System
- Heat Pump System
- Electric Water Heater
- Sand Filter Approved
Community Details
- No Home Owners Association
Listing and Financial Details
- Assessor Parcel Number 00142152
Map
Home Values in the Area
Average Home Value in this Area
Tax History
| Year | Tax Paid | Tax Assessment Tax Assessment Total Assessment is a certain percentage of the fair market value that is determined by local assessors to be the total taxable value of land and additions on the property. | Land | Improvement |
|---|---|---|---|---|
| 2025 | $3,399 | $232,052 | -- | -- |
| 2024 | $3,248 | $225,294 | -- | -- |
| 2023 | $3,248 | $218,733 | $0 | $0 |
| 2022 | $2,912 | $212,363 | $0 | $0 |
| 2021 | $2,923 | $206,178 | $0 | $0 |
| 2020 | $2,775 | $200,173 | $0 | $0 |
| 2019 | $2,715 | $194,343 | $0 | $0 |
| 2018 | $2,597 | $188,683 | $0 | $0 |
| 2017 | $2,514 | $183,187 | $0 | $0 |
| 2016 | $2,400 | $177,851 | $0 | $0 |
| 2015 | $2,675 | $172,671 | $0 | $0 |
| 2014 | $2,574 | $167,642 | $0 | $0 |
Property History
| Date | Event | Price | List to Sale | Price per Sq Ft |
|---|---|---|---|---|
| 10/13/2025 10/13/25 | For Sale | $644,950 | -- | $398 / Sq Ft |
Purchase History
| Date | Type | Sale Price | Title Company |
|---|---|---|---|
| Personal Reps Deed | $642,000 | None Listed On Document | |
| Special Warranty Deed | $176,500 | Chicago Title Insurance Comp | |
| Warranty Deed | -- | Pacific Nw Title | |
| Trustee Deed | $191,644 | Pacific Nw Title | |
| Warranty Deed | $168,000 | Chicago Title |
Mortgage History
| Date | Status | Loan Amount | Loan Type |
|---|---|---|---|
| Previous Owner | $150,025 | Purchase Money Mortgage | |
| Previous Owner | $166,616 | FHA |
Source: Regional Multiple Listing Service (RMLS)
MLS Number: 247113703
APN: 00142152
- 12035 SE Wiese Rd
- 21145 SE Tillstrom Rd
- 19955 SE Tillstrom Rd
- 10580 SE Schacht Rd
- 19174 SE Debora Dr
- 13135 SE Winston Rd
- 13895 SE Rust Way
- 19609 SE Wooded Hills Dr
- 20160 SE Foster Rd
- 17483 SE Acadia St
- 12281 SE Olympic St
- 12650 SE Staley Ave
- 23322 SE Bohna Park Rd
- 17310 SE Crossroads Ave
- 13633 SE 178th Ave
- 10960 SE 172nd Ave
- 17085 SE Troge Rd
- 10649 SE Leopard Ln
- 12672 SE 172nd Ave
- 11156 SE 162nd Ave Unit 486
- 17340 SE Elias Ct
- 11386 SE Pleasant Valley Pkwy
- 17134 SE Katmai St
- 11204 SE 162nd Ave
- 13071 SE 169th Ave
- 13432 SE 169th Ave
- 12608 SE Skyshow Place
- 12930 SE 162nd Ave
- 13250 SE 162nd Ave
- 14798 SE Parklane Dr
- 3388 SW 38th St
- 13702 SE 162nd Ave
- 15004 SE Shaunte Ln
- 14718 SE Badger Creek Rd
- 14712 SE Misty Dr
- 13674 SE 145th Ave
- 15387 SE Hawthorne Mdws St
- 15353 SE Granite Dr
- 15493 SE Eckert Ln
- 1500 SW Pleasant View Dr

