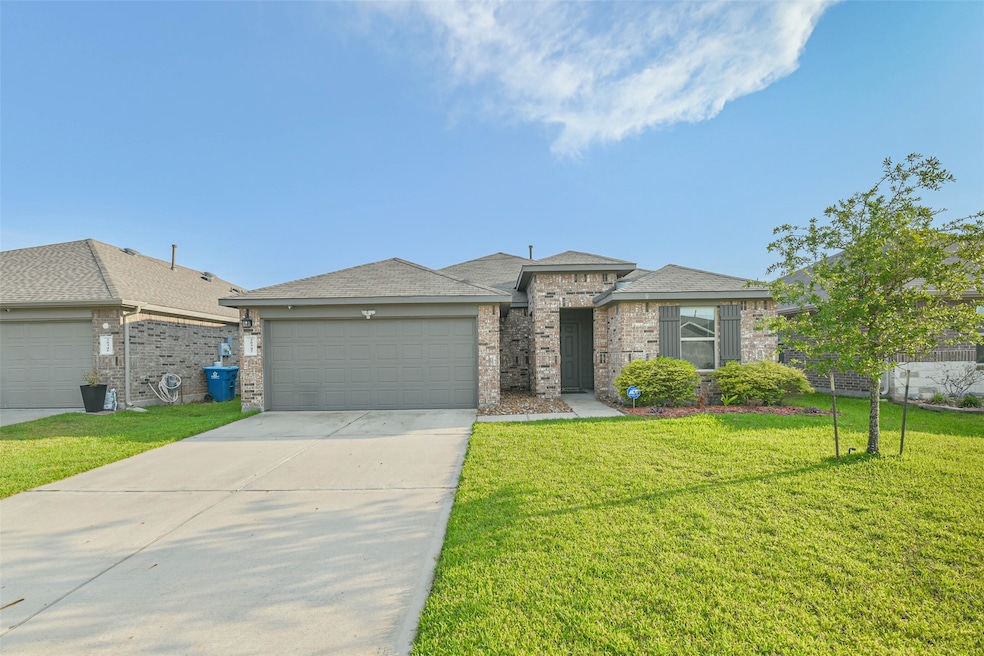
20342 Green Mountain Dr Roman Forest, TX 77357
Estimated payment $2,061/month
Total Views
21
3
Beds
2
Baths
1,615
Sq Ft
$161
Price per Sq Ft
Highlights
- Traditional Architecture
- Cooling System Powered By Gas
- Central Heating and Cooling System
- 2 Car Attached Garage
- ENERGY STAR Qualified Appliances
- Ceiling Fan
About This Home
This home is located at 20342 Green Mountain Dr, Roman Forest, TX 77357 and is currently priced at $259,900, approximately $160 per square foot. This property was built in 2020. 20342 Green Mountain Dr is a home located in Montgomery County with nearby schools including Robert Crippen Elementary School, White Oak Middle School, and Porter High School.
Home Details
Home Type
- Single Family
Est. Annual Taxes
- $7,040
Year Built
- Built in 2020
Lot Details
- 6,068 Sq Ft Lot
- Cleared Lot
HOA Fees
- $58 Monthly HOA Fees
Parking
- 2 Car Attached Garage
Home Design
- Traditional Architecture
- Brick Exterior Construction
- Slab Foundation
- Composition Roof
- Cement Siding
Interior Spaces
- 1,615 Sq Ft Home
- 1-Story Property
- Ceiling Fan
Kitchen
- Microwave
- Dishwasher
- Disposal
Bedrooms and Bathrooms
- 3 Bedrooms
- 2 Full Bathrooms
Eco-Friendly Details
- ENERGY STAR Qualified Appliances
- Energy-Efficient HVAC
Schools
- Robert Crippen Elementary School
- White Oak Middle School
- Porter High School
Utilities
- Cooling System Powered By Gas
- Central Heating and Cooling System
- Heating System Uses Gas
Community Details
- Porters Mill Community Associatio Association, Phone Number (281) 343-9178
- Porters Mill Subdivision
Map
Create a Home Valuation Report for This Property
The Home Valuation Report is an in-depth analysis detailing your home's value as well as a comparison with similar homes in the area
Home Values in the Area
Average Home Value in this Area
Tax History
| Year | Tax Paid | Tax Assessment Tax Assessment Total Assessment is a certain percentage of the fair market value that is determined by local assessors to be the total taxable value of land and additions on the property. | Land | Improvement |
|---|---|---|---|---|
| 2025 | $3,393 | $241,145 | $55,000 | $186,145 |
| 2024 | $5,326 | $258,666 | $55,000 | $203,666 |
| 2023 | $5,326 | $251,710 | $36,410 | $215,300 |
| 2022 | $7,076 | $240,070 | $36,410 | $203,660 |
| 2021 | $2,924 | $96,400 | $41,040 | $55,360 |
| 2020 | $522 | $16,390 | $16,390 | $0 |
Source: Public Records
Property History
| Date | Event | Price | Change | Sq Ft Price |
|---|---|---|---|---|
| 08/14/2025 08/14/25 | For Sale | $259,900 | +4.6% | $161 / Sq Ft |
| 08/31/2023 08/31/23 | Sold | -- | -- | -- |
| 08/06/2023 08/06/23 | Pending | -- | -- | -- |
| 08/02/2023 08/02/23 | Price Changed | $248,500 | -4.4% | $154 / Sq Ft |
| 05/30/2023 05/30/23 | For Sale | $260,000 | -- | $161 / Sq Ft |
Source: Houston Association of REALTORS®
Purchase History
| Date | Type | Sale Price | Title Company |
|---|---|---|---|
| Vendors Lien | -- | Dhi Title |
Source: Public Records
Mortgage History
| Date | Status | Loan Amount | Loan Type |
|---|---|---|---|
| Open | $205,694 | FHA |
Source: Public Records
Similar Homes in Roman Forest, TX
Source: Houston Association of REALTORS®
MLS Number: 15979335
APN: 8127-06-04600
Nearby Homes
- 18623 Swainboro Dr
- 20399 Green Mountain Dr
- 18277 Eaton Mill Dr
- 18765 Goldbach Rd
- 20330 Tembec Dr
- 20469 Coast Redwood St
- 18475 Tenaha Mill Dr
- 19911 Hilbert Rd
- 20314 Tembec Dr
- 18236 Descartes St
- 18269 Descartes St
- 18326 Leibniz Rd
- 20501 Coast Redwood St
- 20214 Portbec Dr
- 18237 Descartes St
- 20005 Fibonacci St
- 18204 Descartes St
- 20021 St
- 20505 Coast Redwood St
- 18241 Descartes St
- 20363 Green Mountain Dr
- 20352 Tembec Dr
- 20456 Tembec Dr
- 20330 Tembec Dr
- 20213 Portbec Dr
- 20150 Zwolle Dr
- 18060 Atwood Mill Dr
- 18101 Woodpecker Trail
- 17227 Porter Ln
- 16767 Oak Knoll Dr
- 21604 Hackamore Ct
- 18602 Gravago Ln
- 21606 Hansom Dr
- 21614 Champagne Dr E
- 19202 Painted Blvd
- 21630 Hansom Dr
- 20315 Youpon Ln
- 21882 Pinewilde Ct
- 8460 International Falls Dr
- 7419 Caprock Canyon Ln






