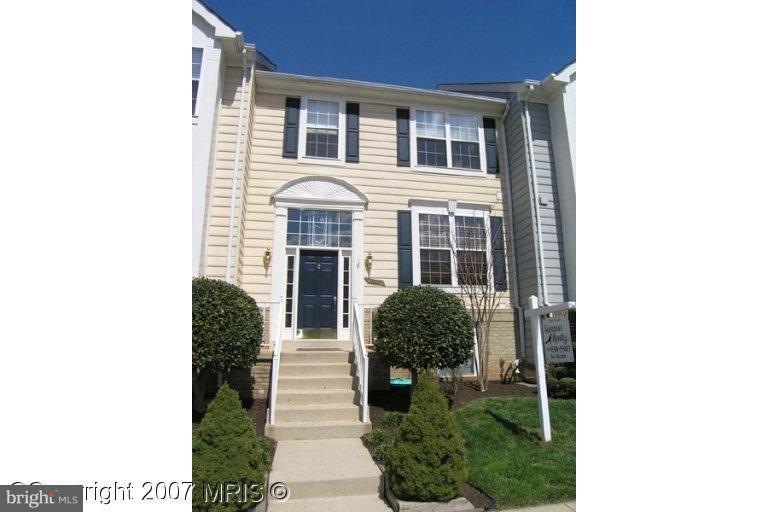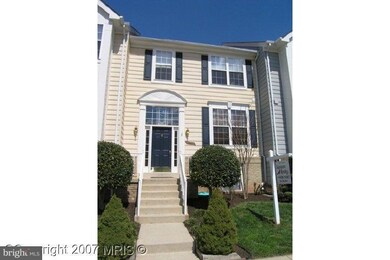
20344 Ashcroft Terrace Sterling, VA 20165
Highlights
- Colonial Architecture
- 1 Fireplace
- Tennis Courts
- Algonkian Elementary School Rated A-
- Community Pool
- Jogging Path
About This Home
As of March 2012JUST REDUCED 10K!! 3 BR, 2.5 BA BEAUTIFUL TOWNHOME**CUSTOM DECK BACKS TO TREES** LARGE LIVING ROOM WALKS OUT TO DECK**WOOD BURNING FIREPLACE**CUSTOM BUILT INS**FINISHED LOWER LEVEL w/ CUSTOM OAK & MARBLE WET BAR*CUSTOM LAUNDRY ROOM** VAULTED CEILINGS**HARDWOOD on MAIN LVL**GRANITE KITCHEN TOPS**LOWEST PRICE IN NEIGHBORHOOD!!!! 4TH BEDROOM AVAILABLE ON LOWER LVL**
Last Agent to Sell the Property
Jason Demers
Vylla Home License #MRIS:60821 Listed on: 12/01/2011
Townhouse Details
Home Type
- Townhome
Est. Annual Taxes
- $4,064
Year Built
- Built in 1993
Lot Details
- 1,742 Sq Ft Lot
- Two or More Common Walls
HOA Fees
- $62 Monthly HOA Fees
Parking
- 1 Assigned Parking Space
Home Design
- Colonial Architecture
- Vinyl Siding
Interior Spaces
- Property has 3 Levels
- 1 Fireplace
- Dining Area
- Eat-In Kitchen
Bedrooms and Bathrooms
- 3 Bedrooms
- 2.5 Bathrooms
Finished Basement
- Walk-Out Basement
- Rear Basement Entry
Utilities
- Forced Air Heating and Cooling System
- Natural Gas Water Heater
Listing and Financial Details
- Tax Lot 14
- Assessor Parcel Number 010168163000
Community Details
Overview
- Association fees include snow removal, trash
- Potomac Lakes Subdivision
Amenities
- Common Area
Recreation
- Tennis Courts
- Community Pool
- Jogging Path
Ownership History
Purchase Details
Home Financials for this Owner
Home Financials are based on the most recent Mortgage that was taken out on this home.Purchase Details
Home Financials for this Owner
Home Financials are based on the most recent Mortgage that was taken out on this home.Purchase Details
Home Financials for this Owner
Home Financials are based on the most recent Mortgage that was taken out on this home.Similar Homes in Sterling, VA
Home Values in the Area
Average Home Value in this Area
Purchase History
| Date | Type | Sale Price | Title Company |
|---|---|---|---|
| Warranty Deed | $289,000 | -- | |
| Warranty Deed | $395,000 | -- | |
| Deed | $167,432 | -- |
Mortgage History
| Date | Status | Loan Amount | Loan Type |
|---|---|---|---|
| Open | $216,750 | New Conventional | |
| Previous Owner | $316,000 | New Conventional | |
| Previous Owner | $167,700 | No Value Available |
Property History
| Date | Event | Price | Change | Sq Ft Price |
|---|---|---|---|---|
| 08/15/2022 08/15/22 | Rented | $2,450 | 0.0% | -- |
| 08/03/2022 08/03/22 | Under Contract | -- | -- | -- |
| 07/29/2022 07/29/22 | Price Changed | $2,450 | -7.5% | $1 / Sq Ft |
| 07/22/2022 07/22/22 | For Rent | $2,650 | +20.5% | -- |
| 08/06/2019 08/06/19 | Rented | $2,200 | 0.0% | -- |
| 07/29/2019 07/29/19 | Under Contract | -- | -- | -- |
| 07/21/2019 07/21/19 | For Rent | $2,200 | +10.0% | -- |
| 04/05/2012 04/05/12 | Rented | $2,000 | 0.0% | -- |
| 04/01/2012 04/01/12 | Under Contract | -- | -- | -- |
| 03/26/2012 03/26/12 | For Rent | $2,000 | 0.0% | -- |
| 03/19/2012 03/19/12 | Sold | $289,000 | -0.3% | $179 / Sq Ft |
| 01/25/2012 01/25/12 | Pending | -- | -- | -- |
| 12/13/2011 12/13/11 | Price Changed | $289,900 | -3.3% | $179 / Sq Ft |
| 12/01/2011 12/01/11 | For Sale | $299,900 | +3.8% | $186 / Sq Ft |
| 12/01/2011 12/01/11 | Off Market | $289,000 | -- | -- |
Tax History Compared to Growth
Tax History
| Year | Tax Paid | Tax Assessment Tax Assessment Total Assessment is a certain percentage of the fair market value that is determined by local assessors to be the total taxable value of land and additions on the property. | Land | Improvement |
|---|---|---|---|---|
| 2025 | $4,618 | $573,720 | $190,000 | $383,720 |
| 2024 | $4,755 | $549,760 | $175,000 | $374,760 |
| 2023 | $4,580 | $523,380 | $175,000 | $348,380 |
| 2022 | $4,440 | $498,860 | $150,000 | $348,860 |
| 2021 | $4,283 | $437,040 | $130,000 | $307,040 |
| 2020 | $4,188 | $404,680 | $125,000 | $279,680 |
| 2019 | $4,063 | $388,800 | $125,000 | $263,800 |
| 2018 | $4,083 | $376,340 | $125,000 | $251,340 |
| 2017 | $4,070 | $361,820 | $125,000 | $236,820 |
| 2016 | $4,096 | $357,730 | $0 | $0 |
| 2015 | $4,142 | $239,900 | $0 | $239,900 |
| 2014 | $4,187 | $237,530 | $0 | $237,530 |
Agents Affiliated with this Home
-
Kevin Zou

Seller's Agent in 2022
Kevin Zou
Fairfax Realty Select
(703) 347-4406
1 in this area
20 Total Sales
-
Juan Gonzalez
J
Buyer's Agent in 2022
Juan Gonzalez
Cuzzi Realty, Inc.
(703) 615-7228
2 Total Sales
-
Jay Ho

Buyer's Agent in 2019
Jay Ho
Pearson Smith Realty, LLC
(703) 338-7890
21 Total Sales
-
J
Seller's Agent in 2012
Jason Demers
Vylla Home
-
M
Buyer's Agent in 2012
Marisa Zaneis
Compass
-
Keith Hartke

Buyer's Agent in 2012
Keith Hartke
National Realty, LLC
(703) 932-6501
24 Total Sales
Map
Source: Bright MLS
MLS Number: 1004647714
APN: 010-16-8163
- 20353 Briarcliff Terrace
- 20357 Briarcliff Terrace
- 20419 Riverbend Square Unit 202
- 46630 Drysdale Terrace Unit 303
- 46588 Drysdale Terrace Unit 203
- 20356 Marguritte Square
- 20597 Glenmere Square
- 46999 Bainbridge Place
- 20687 Smithfield Ct
- 20607 Woodmere Ct
- 15 Greenfield Ct
- 46409 Woodlake Place
- 402 Sugarland Run Dr
- 46425 Meanders Run Ct
- 86 Sugarland Run Dr
- 234 Willow Terrace
- 203 N Cottage Rd
- 104 Drury Cir
- 444 Sugarland Run Dr
- 229 W Meadowland Ln

