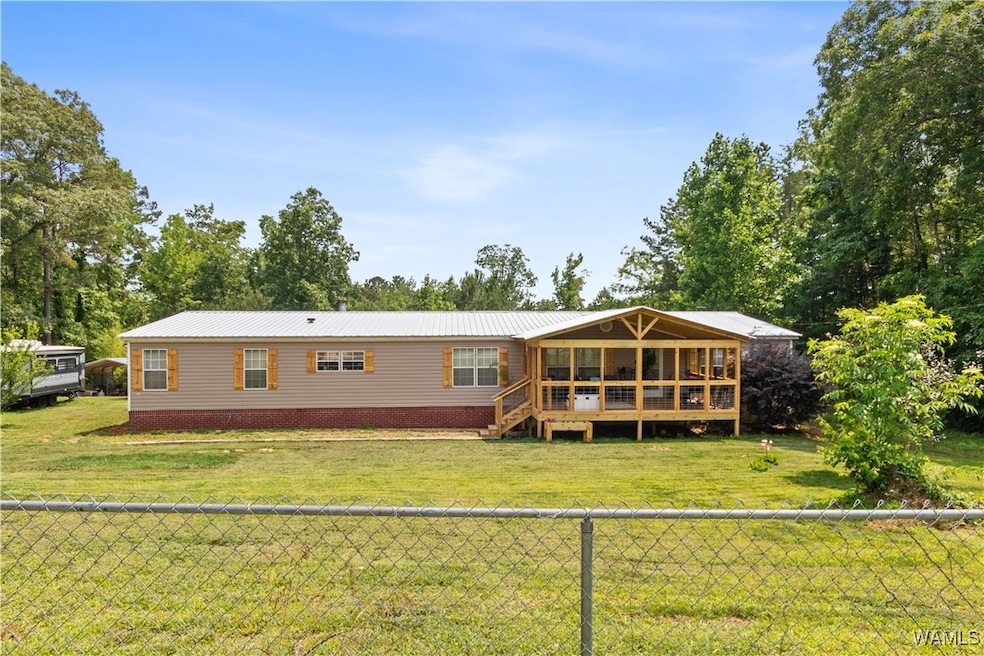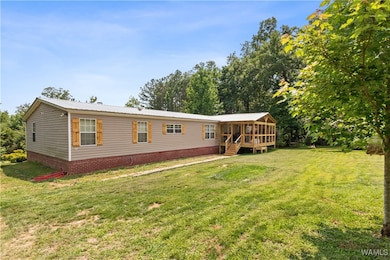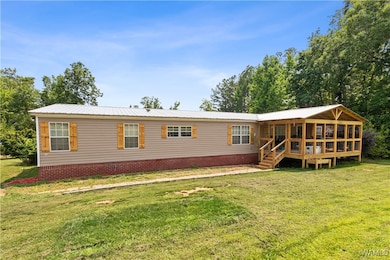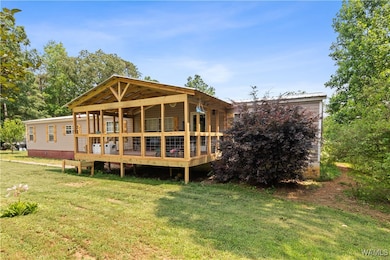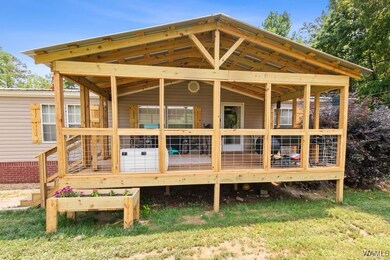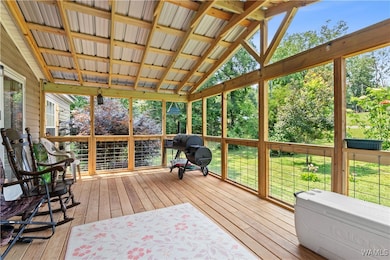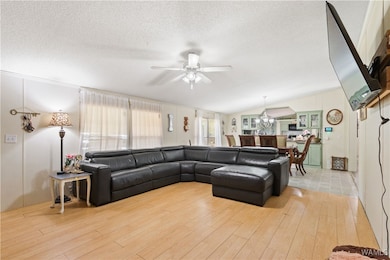
20349 Tanya Dr McCalla, AL 35111
Highlights
- Deck
- Granite Countertops
- Cul-De-Sac
- Wood Flooring
- Covered patio or porch
- Soaking Tub
About This Home
As of July 2025This charming four-bedroom, two-bath home sits at the end of the main road, offering a quiet and serene refuge. The house is a split floor plan with an open concept. The kitchen features freshly painted cabinets and a huge island. The Primary bedroom has new LVP flooring extending into a huge master bath, including a newly renovated walk-in tile shower and a unique stacked stone soaker tub. The extra room next to the kitchen can be used for multiple purposes. Outdoor living is enhanced by a new large covered front deck for relaxing or hosting gatherings. The large, fenced-in yard offers ample gardening, play, or relaxation space. The metal roof is less than a year old (Oct '24), and the HVAC system is 6 months old (Nov '24). This home combines comfort and practicality, making it a must-see property.
Property Details
Home Type
- Mobile/Manufactured
Year Built
- Built in 2007
Lot Details
- 0.91 Acre Lot
- Cul-De-Sac
- Chain Link Fence
- Level Lot
- Cleared Lot
Parking
- Gravel Driveway
Home Design
- Slab Foundation
- Metal Roof
- Vinyl Siding
Interior Spaces
- 2,880 Sq Ft Home
- 1-Story Property
- Ceiling Fan
- Wood Burning Fireplace
- Family Room with Fireplace
- Wood Flooring
- Fire and Smoke Detector
- Laundry Room
Kitchen
- Electric Oven
- Electric Range
- Microwave
- Dishwasher
- Granite Countertops
Bedrooms and Bathrooms
- 4 Bedrooms
- Walk-In Closet
- 2 Full Bathrooms
- Soaking Tub
Outdoor Features
- Deck
- Covered patio or porch
- Shed
Schools
- Lakeview Elementary School
- Brookwood Middle School
- Brookwood High School
Utilities
- Central Heating and Cooling System
- Electric Water Heater
- Septic Tank
Community Details
- Million Dollar Lake Subdivision
Listing and Financial Details
- Assessor Parcel Number 24-08-33-0-006-024.000
Similar Homes in the area
Home Values in the Area
Average Home Value in this Area
Property History
| Date | Event | Price | Change | Sq Ft Price |
|---|---|---|---|---|
| 07/31/2025 07/31/25 | Sold | $215,000 | 0.0% | $75 / Sq Ft |
| 07/04/2025 07/04/25 | Pending | -- | -- | -- |
| 06/20/2025 06/20/25 | Price Changed | $215,000 | -4.4% | $75 / Sq Ft |
| 05/31/2025 05/31/25 | For Sale | $225,000 | -- | $78 / Sq Ft |
Tax History Compared to Growth
Agents Affiliated with this Home
-

Seller's Agent in 2025
Scott Currier
RE/MAX
(205) 296-1088
15 in this area
126 Total Sales
-
S
Buyer's Agent in 2025
SMILE ALOT
OUT OF TOWN (NONMEMBER)
46 in this area
900 Total Sales
Map
Source: West Alabama Multiple Listing Service
MLS Number: 169053
- 9 Mark Dr
- 8 Marshall Dr
- 25 Marshall Dr
- 0 Sandy Dr Unit 69 21420182
- 20367 Castle Ridge Rd Unit 126
- 20379 Castle Ridge Rd Unit 122
- 20391 Castle Ridge Rd Unit 122
- 11 Sandy Dr
- 60 Sandy Dr
- 00 Danny Dr
- 12071 Woodland Lake Rd
- 0 Teddy Dr Unit 7 21411900
- 0 Teddy Dr Unit 165468
- 12682 Woodland Lake Rd
- 0 Dream View Terrace Unit 166440
- 0000 Calhoun Rd
- 000 Calhoun Rd
- 12690 Woodland Lake Rd
- 12449 Randy Dr
- 4 Hilda Dr
