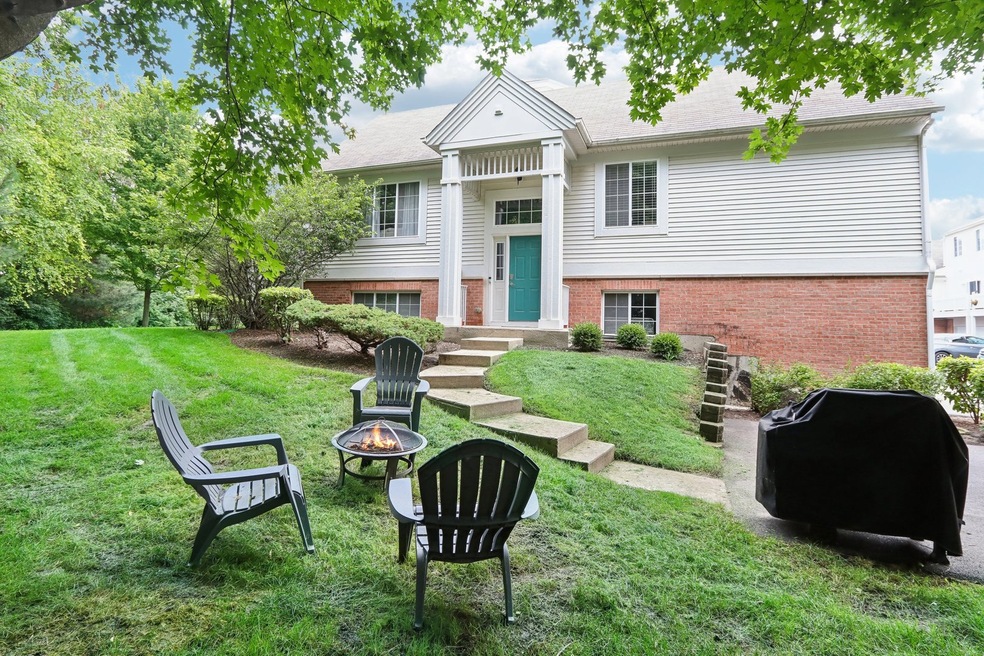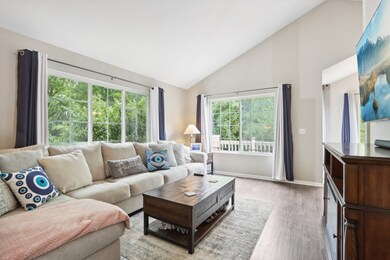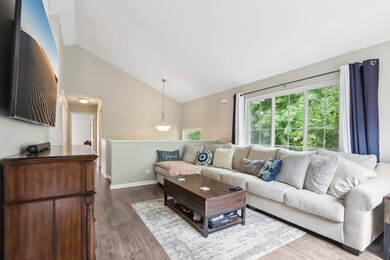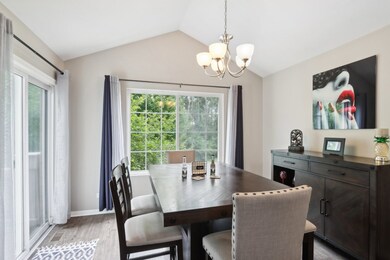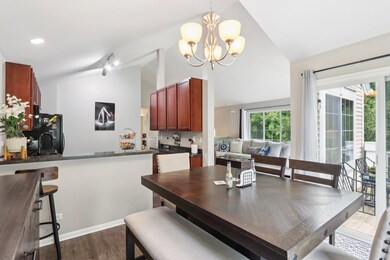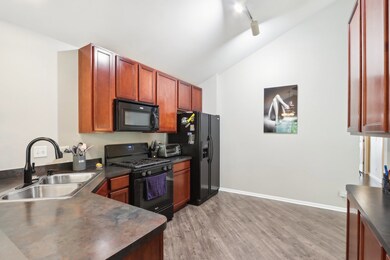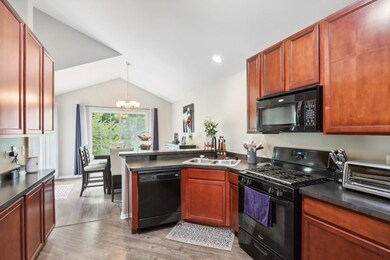
2035 Concord Dr Unit 6 McHenry, IL 60050
Highlights
- Vaulted Ceiling
- End Unit
- 2.5 Car Attached Garage
- McHenry Community High School - Upper Campus Rated A-
- Balcony
- Soaking Tub
About This Home
As of August 2024Your Private Oasis Awaits in this Updated End-Unit Townhome! This stunning end-unit townhome in the desirable Morgan Hill subdivision offers the perfect blend of privacy and convenience. Backing up to serene trees, you'll enjoy a quiet escape with no rear neighbors. Step inside and be greeted by a spacious living room boasting vaulted ceilings. An abundance of natural light floods the entire space, creating a bright and airy feel. Modern Touches Throughout: Gleaming, updated vinyl plank flooring flows seamlessly throughout the home, adding a touch of modern elegance. The kitchen boasts ample cabinet and counter space, perfect for the home chef. A brand new stove installed in 2021 makes cooking a joy. The open layout seamlessly connects the kitchen to the dining area, creating an ideal space for entertaining. Spacious Bedrooms & Flexible Living: The main floor offers two bedrooms and two baths, including a luxurious primary suite with a private bathroom and a spacious walk-in closet. The lower level features two additional generously sized bedrooms and a half bathroom. However, the possibilities are endless! Transform these rooms into a play area, a home library, a dedicated office space, or anything your heart desires. For ultimate peace of mind, a brand new AC unit was installed in 2024 to keep things cool and comfortable. This exceptional townhome is just minutes away from everything you need. Enjoy convenient access to shopping, dining options, the Metra station for easy commutes, the scenic McHenry River Walk, and top-rated schools.
Last Agent to Sell the Property
Feliberto Salgado
Redfin Corporation License #475171675 Listed on: 07/09/2024

Townhouse Details
Home Type
- Townhome
Est. Annual Taxes
- $5,509
Year Built
- Built in 2008 | Remodeled in 2021
HOA Fees
- $240 Monthly HOA Fees
Parking
- 2.5 Car Attached Garage
- Garage Transmitter
- Garage Door Opener
- Parking Included in Price
Interior Spaces
- 1,768 Sq Ft Home
- 2-Story Property
- Vaulted Ceiling
- Whole House Fan
- Ceiling Fan
- Drapes & Rods
- Blinds
- Window Screens
- Sliding Doors
- Combination Kitchen and Dining Room
- Laminate Flooring
Kitchen
- Range with Range Hood
- Microwave
- Dishwasher
- Disposal
Bedrooms and Bathrooms
- 4 Bedrooms
- 4 Potential Bedrooms
- Walk-In Closet
- Dual Sinks
- Soaking Tub
- Separate Shower
Laundry
- Laundry in unit
- Dryer
- Washer
Schools
- Edgebrook Elementary School
- Mchenry Middle School
- Mchenry Campus High School
Utilities
- Forced Air Heating and Cooling System
- Heating System Uses Natural Gas
Additional Features
- Balcony
- End Unit
Community Details
Overview
- Association fees include insurance, exterior maintenance, lawn care, snow removal
- 6 Units
- Krystal Dean Association, Phone Number (847) 459-1222
- Morgan Hill Subdivision
- Property managed by Foster Premier
Recreation
- Park
Pet Policy
- Dogs and Cats Allowed
Security
- Resident Manager or Management On Site
Ownership History
Purchase Details
Home Financials for this Owner
Home Financials are based on the most recent Mortgage that was taken out on this home.Purchase Details
Home Financials for this Owner
Home Financials are based on the most recent Mortgage that was taken out on this home.Purchase Details
Home Financials for this Owner
Home Financials are based on the most recent Mortgage that was taken out on this home.Purchase Details
Home Financials for this Owner
Home Financials are based on the most recent Mortgage that was taken out on this home.Similar Homes in the area
Home Values in the Area
Average Home Value in this Area
Purchase History
| Date | Type | Sale Price | Title Company |
|---|---|---|---|
| Warranty Deed | $265,000 | None Listed On Document | |
| Warranty Deed | $199,000 | None Available | |
| Deed | $165,000 | Heritage Title Company | |
| Warranty Deed | $175,638 | Chicago Title |
Mortgage History
| Date | Status | Loan Amount | Loan Type |
|---|---|---|---|
| Open | $85,000 | New Conventional | |
| Previous Owner | $159,200 | New Conventional | |
| Previous Owner | $148,500 | New Conventional | |
| Previous Owner | $140,510 | Purchase Money Mortgage | |
| Previous Owner | $140,000 | New Conventional |
Property History
| Date | Event | Price | Change | Sq Ft Price |
|---|---|---|---|---|
| 08/01/2024 08/01/24 | Sold | $265,000 | +2.7% | $150 / Sq Ft |
| 07/12/2024 07/12/24 | Pending | -- | -- | -- |
| 07/08/2024 07/08/24 | For Sale | $258,000 | +29.6% | $146 / Sq Ft |
| 11/12/2021 11/12/21 | Sold | $199,000 | -6.1% | $113 / Sq Ft |
| 10/03/2021 10/03/21 | Pending | -- | -- | -- |
| 10/01/2021 10/01/21 | For Sale | $211,900 | +28.4% | $120 / Sq Ft |
| 05/28/2019 05/28/19 | Sold | $165,000 | -2.4% | $93 / Sq Ft |
| 04/28/2019 04/28/19 | Pending | -- | -- | -- |
| 04/24/2019 04/24/19 | For Sale | $169,000 | -- | $96 / Sq Ft |
Tax History Compared to Growth
Tax History
| Year | Tax Paid | Tax Assessment Tax Assessment Total Assessment is a certain percentage of the fair market value that is determined by local assessors to be the total taxable value of land and additions on the property. | Land | Improvement |
|---|---|---|---|---|
| 2023 | $6,106 | $66,334 | $6,486 | $59,848 |
| 2022 | $5,509 | $58,119 | $5,931 | $52,188 |
| 2021 | $4,738 | $54,490 | $5,561 | $48,929 |
| 2020 | $4,691 | $52,856 | $5,394 | $47,462 |
| 2019 | $4,561 | $50,253 | $5,128 | $45,125 |
| 2018 | $4,671 | $47,204 | $4,817 | $42,387 |
| 2017 | $4,626 | $45,223 | $4,615 | $40,608 |
| 2016 | $4,546 | $43,147 | $4,403 | $38,744 |
| 2013 | -- | $43,221 | $4,191 | $39,030 |
Agents Affiliated with this Home
-

Seller's Agent in 2024
Feliberto Salgado
Redfin Corporation
(224) 806-4834
-
Yolonda Moenning

Buyer's Agent in 2024
Yolonda Moenning
Keller Williams North Shore West
(847) 366-0494
11 in this area
153 Total Sales
-
KATI VERTELETZKY

Seller's Agent in 2021
KATI VERTELETZKY
Advanced Real Estate Corporation
(708) 205-4213
2 in this area
35 Total Sales
-
Jerzy Siudyla
J
Buyer's Agent in 2021
Jerzy Siudyla
Charles Rutenberg Realty
1 in this area
38 Total Sales
-
Melissa Kostelnik

Seller's Agent in 2019
Melissa Kostelnik
RE/MAX
(815) 236-8437
22 in this area
80 Total Sales
Map
Source: Midwest Real Estate Data (MRED)
MLS Number: 12104764
APN: 14-10-479-066
- 2025 Concord Dr Unit 111
- 4219 Savoy Ln Unit 4219
- 2253 Concord Dr Unit 31C720
- 2002 S Illinois Route 31
- 1510 S Illinois Route 31
- 1100 S Illinois Route 31
- 0000 Veterans Pkwy
- 3814 Doherty Ln
- 1701 Dundalk Ln
- 2643 Granite Ct Unit B
- 4316 W Shamrock Ln Unit 3C
- 4404 W Shamrock Ln Unit 2B
- 2831 Granite Ct
- 2833 Granite Ct
- 2737 Cobblestone Dr Unit B
- 5261 Pebble Ln
- 3707 Geneva Place
- Lots 48-53 Ridgeview Dr
- 950 Donnelly Place
- 2720 Barreville Rd
