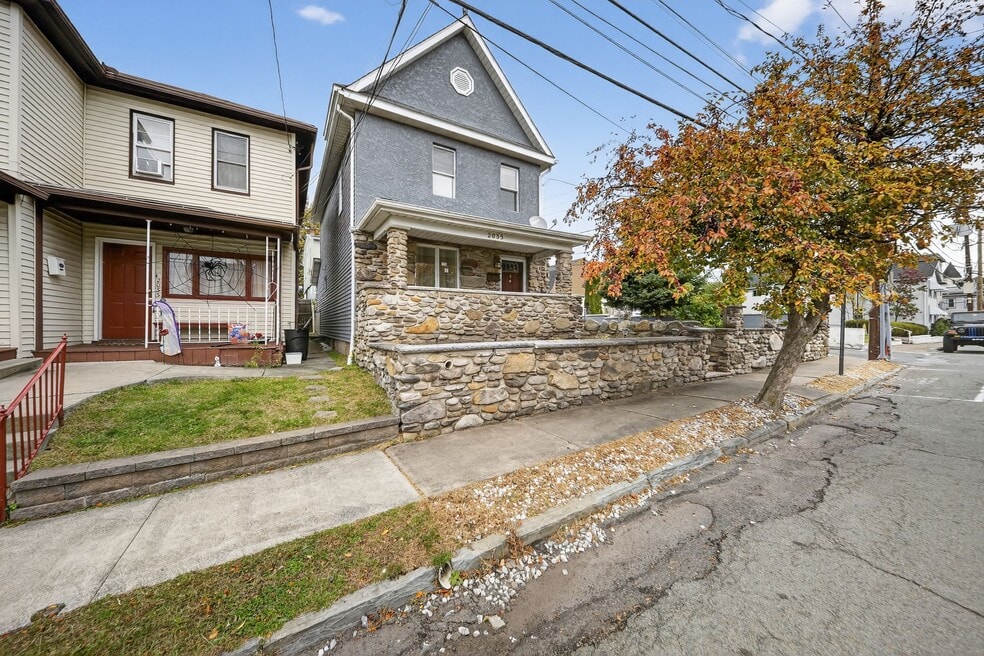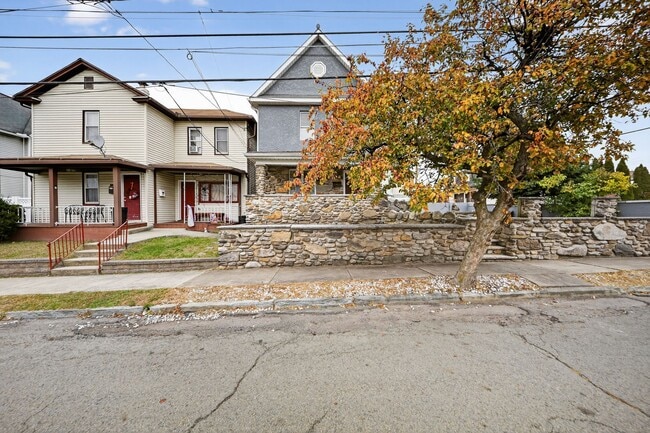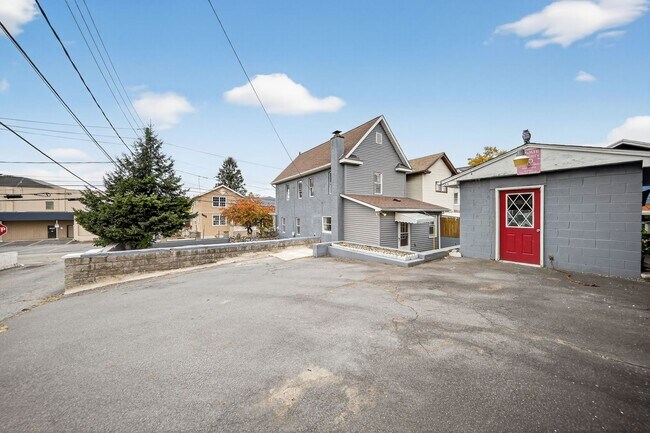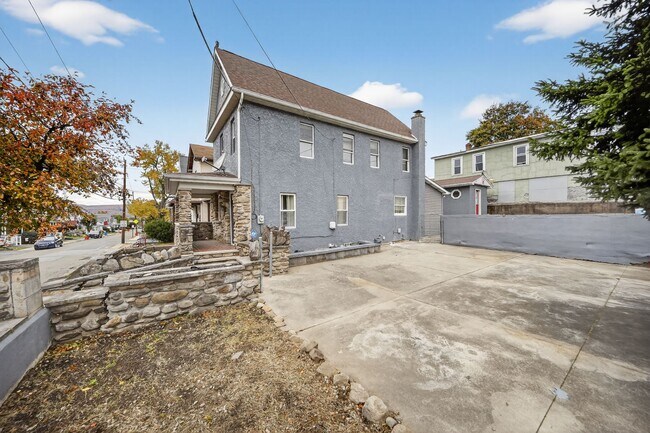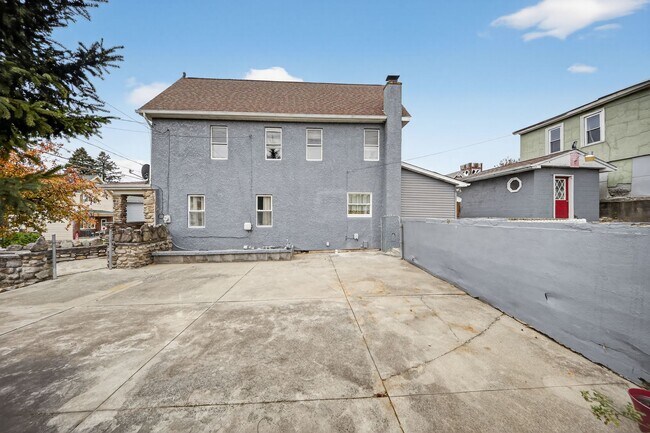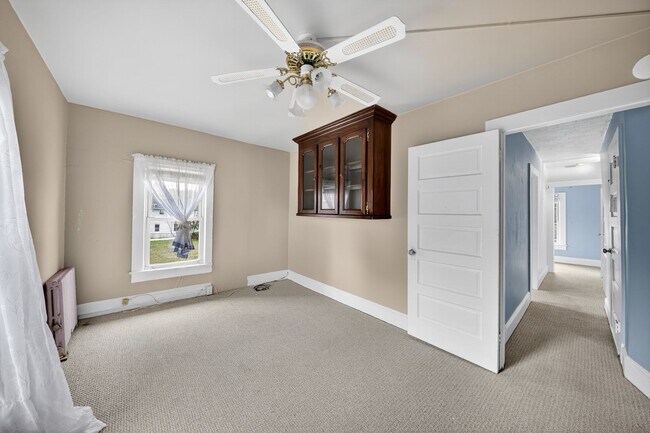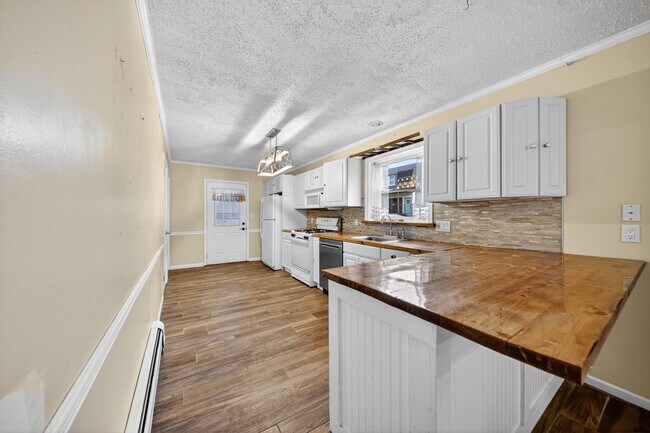2035 Delaware St Dunmore, PA 18512
3
Beds
1
Bath
1,154
Sq Ft
3,877
Sq Ft Lot
About This Home
Welcome to 2035 Delaware Street, a well-maintained single-family rental located in a quiet, residential Dunmore neighborhood. This comfortable home offers 3 bedrooms and 1 full bathroom, providing plenty of space to relax and feel at home.
Enjoy the convenience of a large rear driveway with room for 2–3 vehicles, making off-street parking easy. The property also includes a small storage area located near the front of the driveway—perfect for bikes, tools, or extra belongings.
Set on a peaceful street while still close to local shopping, dining, and major routes, this home is ideal for tenants seeking both privacy and convenience.
Up to 2 cats allowed.
No dogs
$150 one time pet fee. $15 per pet/ month
Listing Provided By


Map
Property History
| Date | Event | Price | List to Sale | Price per Sq Ft | Prior Sale |
|---|---|---|---|---|---|
| 12/19/2025 12/19/25 | Price Changed | $1,535 | -2.5% | $1 / Sq Ft | |
| 12/18/2025 12/18/25 | For Rent | $1,575 | +2.6% | -- | |
| 12/08/2025 12/08/25 | For Rent | $1,535 | 0.0% | -- | |
| 09/17/2025 09/17/25 | Sold | $190,000 | -19.1% | $165 / Sq Ft | View Prior Sale |
| 08/13/2025 08/13/25 | Pending | -- | -- | -- | |
| 08/07/2025 08/07/25 | For Sale | $235,000 | -- | $204 / Sq Ft |
Nearby Homes
- 225, 233 E 301 East Drinker Stret
- 303 E Drinker St
- 201 Church St
- 1702 Clay Ave
- 115 W Warren St
- 1625 Clay Ave
- 212 E Elm St
- 1715 Quincy Ave
- 505 Boyle St
- 1599 Electric St
- 1531 Electric St
- 627 S Blakely St
- 1515 Marion St
- 1506 Madison Ave
- 322 Oak St
- 350 Smith St Unit L 70
- 1725 Jefferson Ave
- 139 William St
- 1118 Ridge Ave
- 1420 College Ave
- 2036 Rigg St Unit A
- 129 S Blakely St Unit 2
- 129 S Blakely St Unit 1
- 136 Chestnut St Unit Basement
- 310 Chestnut St
- 123 Mortimer St Unit 1
- 124 Mortimer St
- 1701 Green Ridge St Unit Fl2
- 1727-1729 Monroe Ave Unit 1729 monroe ave
- 1512 Delaware St
- 1309 Clay Ave Unit 1
- 310 Oak St Unit L 36
- 1202 N Webster Ave Unit Rear
- 1713 Jefferson Ave Unit 1 Right
- 622 Terrace Unit B
- 617 New York St
- 123 William St
- 1115 Wheeler Ave Unit 1L
- 1341 Adams Ave
- 1900 N Washington Ave Unit 1
