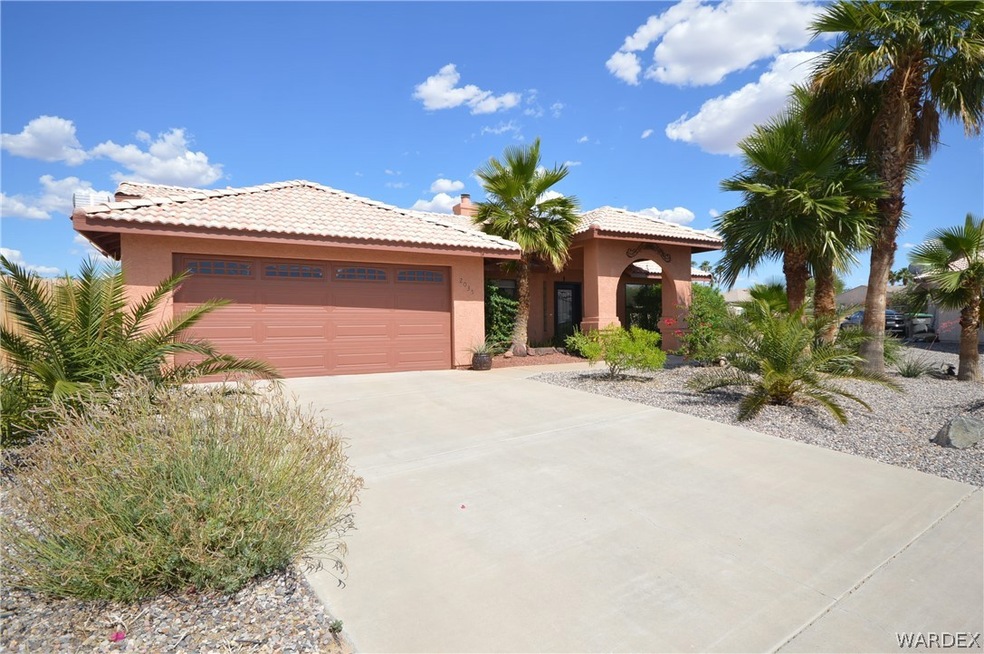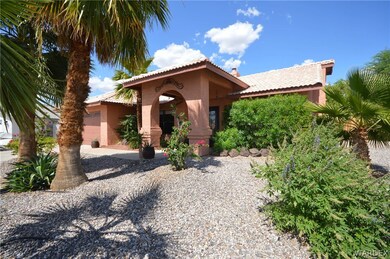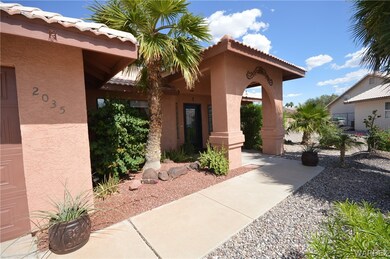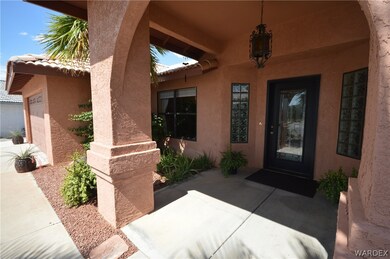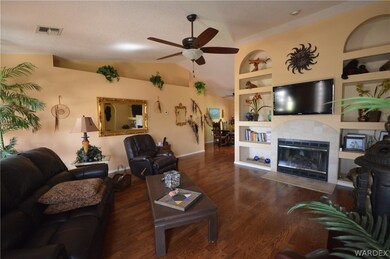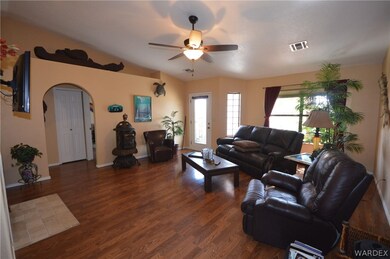
2035 E Mountain View Ct Fort Mohave, AZ 86426
Highlights
- Spa
- Mountain View
- Separate Formal Living Room
- RV Access or Parking
- Vaulted Ceiling
- Outdoor Water Feature
About This Home
As of September 2019Beautiful move in ready spacious 3 bed 2 bath, Spanish modern design, .25 acre, cul-de-sac lot. Mature shade trees & desert landscaping, irrigation system, hot tub/jetted spa. 7ft block privacy wall around the back yard with large covered patio & gorgeous water fountain brings a sense of peacefulness. Gated Boat and RV parking, 2 car garage, utility shed, garden area. Special features include vaulted ceilings, designer pot shelves, built in entertainment shelving, Corian countertops, split floor plan, gas fireplace. Enjoy relaxing views from a cozy den, just off the kitchen or from the back bedroom. All appliances stay, incl water softener. Septic tank installed July 2019. Community amenities include 2 refreshing pools, BBQ area & amazing mountain views! Close to casinos, shopping, medical, lakes & Colorado River.
Last Agent to Sell the Property
Summitts River Realty License #SA683997000 Listed on: 06/01/2019
Co-Listed By
Toni Purdy
Realty ONE Group Mountain Desert License #SA683958000
Home Details
Home Type
- Single Family
Est. Annual Taxes
- $1,018
Year Built
- Built in 1991
Lot Details
- 0.25 Acre Lot
- Lot Dimensions are 40x111x143x140
- Cul-De-Sac
- West Facing Home
- Privacy Fence
- Back Yard Fenced
- Block Wall Fence
- Landscaped
- Irregular Lot
- Sprinkler System
- Garden
- Zoning described as RO Sing Fam Res Houses Only
HOA Fees
- $25 Monthly HOA Fees
Parking
- 2 Car Garage
- Garage Door Opener
- RV Access or Parking
Home Design
- Wood Frame Construction
- Tile Roof
- Stucco
Interior Spaces
- 1,566 Sq Ft Home
- Property has 1 Level
- Vaulted Ceiling
- Ceiling Fan
- Fireplace
- Window Treatments
- Separate Formal Living Room
- Dining Area
- Utility Room
- Mountain Views
Kitchen
- Breakfast Bar
- Gas Oven
- Gas Range
- Dishwasher
- Solid Surface Countertops
- Disposal
Flooring
- Carpet
- Laminate
- Tile
Bedrooms and Bathrooms
- 3 Bedrooms
- Walk-In Closet
- 2 Full Bathrooms
- Shower Only
- Separate Shower
Laundry
- Laundry in Utility Room
- Gas Dryer
- Washer
Outdoor Features
- Spa
- Covered patio or porch
- Outdoor Water Feature
- Shed
Utilities
- Central Heating and Cooling System
- Heating System Uses Gas
- Underground Utilities
- Water Heater
- Water Purifier
- Water Softener
- Septic Tank
Additional Features
- Low Threshold Shower
- Energy-Efficient Windows with Low Emissivity
Listing and Financial Details
- Legal Lot and Block 41 / 1
Community Details
Overview
- Cdm Management Association
- Tierra Del Rio Subdivision
Recreation
- Community Pool
- Hiking Trails
Ownership History
Purchase Details
Home Financials for this Owner
Home Financials are based on the most recent Mortgage that was taken out on this home.Purchase Details
Home Financials for this Owner
Home Financials are based on the most recent Mortgage that was taken out on this home.Purchase Details
Home Financials for this Owner
Home Financials are based on the most recent Mortgage that was taken out on this home.Purchase Details
Home Financials for this Owner
Home Financials are based on the most recent Mortgage that was taken out on this home.Purchase Details
Home Financials for this Owner
Home Financials are based on the most recent Mortgage that was taken out on this home.Purchase Details
Similar Homes in Fort Mohave, AZ
Home Values in the Area
Average Home Value in this Area
Purchase History
| Date | Type | Sale Price | Title Company |
|---|---|---|---|
| Warranty Deed | $213,000 | Pioneer Title Agency Inc | |
| Cash Sale Deed | $155,000 | Chicago Title Agency Inc | |
| Warranty Deed | $147,000 | Chicago Title Agency Inc | |
| Warranty Deed | $180,000 | Transnation Title Ins Co | |
| Interfamily Deed Transfer | -- | First American Title Ins Co | |
| Interfamily Deed Transfer | -- | First American Title | |
| Warranty Deed | $124,500 | First American Title |
Mortgage History
| Date | Status | Loan Amount | Loan Type |
|---|---|---|---|
| Open | $208,737 | FHA | |
| Closed | $209,142 | FHA | |
| Previous Owner | $117,600 | New Conventional | |
| Previous Owner | $162,000 | Unknown | |
| Previous Owner | $162,000 | Purchase Money Mortgage | |
| Previous Owner | $60,000 | Unknown | |
| Previous Owner | $150,000 | New Conventional |
Property History
| Date | Event | Price | Change | Sq Ft Price |
|---|---|---|---|---|
| 09/06/2019 09/06/19 | Sold | $213,000 | -3.1% | $136 / Sq Ft |
| 08/07/2019 08/07/19 | Pending | -- | -- | -- |
| 06/01/2019 06/01/19 | For Sale | $219,900 | +41.9% | $140 / Sq Ft |
| 09/25/2015 09/25/15 | Sold | $155,000 | -5.4% | $99 / Sq Ft |
| 08/26/2015 08/26/15 | Pending | -- | -- | -- |
| 08/25/2015 08/25/15 | For Sale | $163,900 | +11.5% | $105 / Sq Ft |
| 07/29/2014 07/29/14 | Sold | $147,000 | -8.1% | $94 / Sq Ft |
| 06/29/2014 06/29/14 | Pending | -- | -- | -- |
| 05/09/2014 05/09/14 | For Sale | $159,900 | -- | $102 / Sq Ft |
Tax History Compared to Growth
Tax History
| Year | Tax Paid | Tax Assessment Tax Assessment Total Assessment is a certain percentage of the fair market value that is determined by local assessors to be the total taxable value of land and additions on the property. | Land | Improvement |
|---|---|---|---|---|
| 2026 | $575 | -- | -- | -- |
| 2025 | $1,097 | $23,121 | $0 | $0 |
| 2024 | $1,097 | $25,518 | $0 | $0 |
| 2023 | $1,097 | $20,862 | $0 | $0 |
| 2022 | $1,077 | $16,148 | $0 | $0 |
| 2021 | $1,129 | $15,401 | $0 | $0 |
| 2019 | $1,049 | $12,943 | $0 | $0 |
| 2018 | $1,018 | $11,640 | $0 | $0 |
| 2017 | $1,010 | $10,841 | $0 | $0 |
| 2016 | $881 | $10,645 | $0 | $0 |
| 2015 | $893 | $9,466 | $0 | $0 |
Agents Affiliated with this Home
-
S
Seller's Agent in 2019
Sherri Lugenbeal
Summitts River Realty
(707) 704-8408
8 in this area
83 Total Sales
-
T
Seller Co-Listing Agent in 2019
Toni Purdy
Realty ONE Group Mountain Desert
-
K
Buyer's Agent in 2019
Kelsey DeVine
Country Ranch Realty
(928) 201-4733
45 in this area
189 Total Sales
-
R
Seller's Agent in 2015
Rebecca Eberhardt
Bullhead Laughlin Realty
-

Buyer's Agent in 2015
Chris McDaniel
Colorado River Top Producers Realty, LLC
(928) 444-2101
51 in this area
178 Total Sales
-
N
Seller's Agent in 2014
No Broker
AZ River Homes & Property Management LLC
Map
Source: Western Arizona REALTOR® Data Exchange (WARDEX)
MLS Number: 958587
APN: 227-08-019
- 2001 E Mountain View Place
- 2024 E Mountain View Place
- 5514 S Declaration Ave
- 2003 E Wagon Wheel Ln
- 5506 S Declaration Ave
- 5513 S Integrity Ln
- 5541 S Honor Ave
- 5463 S Primavera Dr
- 5542 S Integrity Ln
- 5461 S Primavera Dr
- 5461 S Jack Rabbit Dr
- 1973 E Shasta Lake Dr
- 1904 E Leisure Ln
- Primavera Loop
- 2030 E Primavera Bay
- 2035 Primavera Bay
- 2217 E Happy Place
- 5645 S Chickasaw Ave
- 5664 S Chickasaw Ave
- 5421 S Cholla Dr
