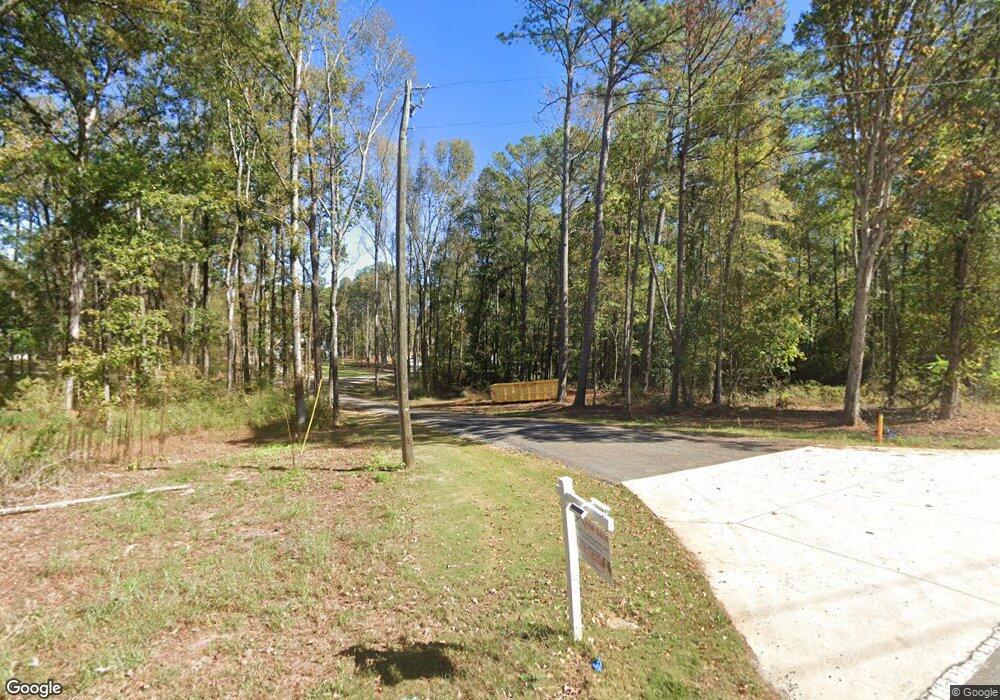2035 Fischer Rd Sharpsburg, GA 30277
4
Beds
4
Baths
2,686
Sq Ft
3.02
Acres
About This Home
This home is located at 2035 Fischer Rd, Sharpsburg, GA 30277. 2035 Fischer Rd is a home located in Coweta County with nearby schools including Canongate Elementary School, Lee Middle School, and Northgate High School.
Create a Home Valuation Report for This Property
The Home Valuation Report is an in-depth analysis detailing your home's value as well as a comparison with similar homes in the area
Home Values in the Area
Average Home Value in this Area
Tax History Compared to Growth
Map
Nearby Homes
- 2039 Fischer Rd
- 2043 Fischer Rd
- 68 Timbercreek Estates Dr
- 10 Fisher Way
- 0 Maple Trail
- 319 Le Paradis Blvd
- 125 Cannongate Cir
- 131 Cannongate Cir
- 75 Tomahawk Dr
- 136 Barrington Grange Dr
- 12 Race Point Way
- 75 Kripple Kreek Dr
- 200 Barrington Grange Dr
- 50 Barrington Grange Ct
- 972 Raymond Hill Rd
- 851 Raymond Hill Rd
- 55 Grange Ct
- 95 Tyler Woods Dr
- 70 Barrington Farms Ct
- 207 River Park Dr
- 2035 Fischer Rd Unit LOT 4
- 2031 Fischer Rd Unit LOT 2
- 2031 Fischer Rd
- 2062 Fischer Rd
- 2062 Fischer Rd
- 2032 Fischer Rd Unit 7
- 2032 Fischer Rd
- 2092 Fischer Rd
- 2040 Fischer Rd
- 0 Timbercreek Estates Dr Unit 8644184
- 0 Timbercreek Estates Dr Unit 8690187
- 0 Timbercreek Estates Dr Unit 8377641
- 0 Timbercreek Estates Dr Unit 8420233
- 0 Timbercreek Estates Dr Unit 9010921
- 0 Timbercreek Estates Dr Unit 8774714
- 0 Timbercreek Estates Dr Unit 8786323
- 0 Timbercreek Estates Dr Unit 8919244
- 0 Timbercreek Estates Dr Unit 8120422
- 0 Timbercreek Estates Dr
- 31 Timbercreek Estates Dr
