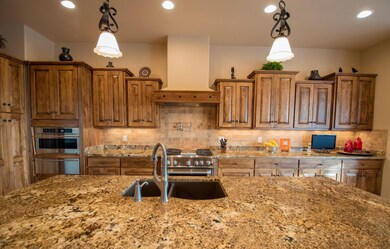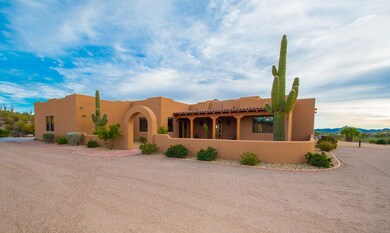
2035 Giana Dr Wickenburg, AZ 85390
Highlights
- Equestrian Center
- Mountain View
- No HOA
- 12.78 Acre Lot
- Santa Fe Architecture
- Eat-In Kitchen
About This Home
As of April 2018COME SEE THIS AMAZING CUSTOM BUILT HOME BY L&M CONSTRUCTION* ON 12.78 ACRES JOINING BLM LAND* THIS IS A HIDDEN JEWELL IN THE DESERT* ONE OF A KIND* 3BED, 2 1/2 BATH, GUEST HOUSE, HORSE SET UP FENCED* KNOTTY ALDER CABINETS BUILT BY KROFT* GRANITE COUNTER TOPS, GE MONOGRAM APLLIANCES* BRIZO SINK, FAUCETS AND POT FILLER*WARMING DRAWER* TRAVERTINE TILE* KOHLER SHOWER SYSTEM W/CUSTOM DESIGNING AND LCD SCREEN AND MONITOR PROGRAM THE SHOWER8 SERENITY AIR TUB* CENTRAL VACUUM* SURROUND SOUND* VEGAS* HUNTER DOUGLAS FANS* 3 WALK IN CLOSETS & CUSTOM CLOSET IN MASTER* BUILT IN DESK* UNOBSTRUCTIVE VIEWS* JUST GET ON YOUR HORSE OR FOUR WHEELER AND ENJOY THE DESERT* BEVELD GLASS MIRRORS* 75 GALLON HEATER*
Last Agent to Sell the Property
Century 21 Arizona West License #SA115136000 Listed on: 01/09/2017

Home Details
Home Type
- Single Family
Est. Annual Taxes
- $3,191
Year Built
- Built in 2008
Lot Details
- 12.78 Acre Lot
- Desert faces the front and back of the property
- Wrought Iron Fence
Parking
- 3 Car Garage
- 1 Carport Space
- Garage Door Opener
Home Design
- Santa Fe Architecture
- Wood Frame Construction
- Foam Roof
- Stucco
Interior Spaces
- 3,261 Sq Ft Home
- 1-Story Property
- Ceiling height of 9 feet or more
- Ceiling Fan
- Family Room with Fireplace
- Tile Flooring
- Mountain Views
Kitchen
- Eat-In Kitchen
- Built-In Microwave
Bedrooms and Bathrooms
- 3 Bedrooms
- Primary Bathroom is a Full Bathroom
- 2.5 Bathrooms
- Dual Vanity Sinks in Primary Bathroom
- Bathtub With Separate Shower Stall
Outdoor Features
- Patio
Schools
- Hassayampa Elementary School
- Vulture Peak Middle School
- Wickenburg High School
Horse Facilities and Amenities
- Equestrian Center
- Horses Allowed On Property
Community Details
- No Home Owners Association
- Association fees include no fees
- Built by L&M Construction
- The Remuda Ranch Subdivision
Listing and Financial Details
- Tax Lot 2
- Assessor Parcel Number 201-12-026
Ownership History
Purchase Details
Home Financials for this Owner
Home Financials are based on the most recent Mortgage that was taken out on this home.Purchase Details
Home Financials for this Owner
Home Financials are based on the most recent Mortgage that was taken out on this home.Purchase Details
Home Financials for this Owner
Home Financials are based on the most recent Mortgage that was taken out on this home.Purchase Details
Purchase Details
Similar Homes in Wickenburg, AZ
Home Values in the Area
Average Home Value in this Area
Purchase History
| Date | Type | Sale Price | Title Company |
|---|---|---|---|
| Warranty Deed | -- | Pioneer Title | |
| Warranty Deed | $890,000 | Pioneer Title Agency Inc | |
| Corporate Deed | $615,000 | Pioneer Title Agency Inc | |
| Warranty Deed | -- | Transnation Title Ins Co | |
| Warranty Deed | -- | Transnation Title Ins Co | |
| Warranty Deed | -- | Transnation Title Ins Co | |
| Cash Sale Deed | $40,000 | Capital Title Agency |
Mortgage History
| Date | Status | Loan Amount | Loan Type |
|---|---|---|---|
| Open | $620,000 | New Conventional | |
| Previous Owner | $667,500 | Commercial | |
| Previous Owner | $667,500 | Commercial | |
| Previous Owner | $403,000 | New Conventional | |
| Previous Owner | $417,000 | New Conventional |
Property History
| Date | Event | Price | Change | Sq Ft Price |
|---|---|---|---|---|
| 12/10/2024 12/10/24 | For Sale | $2,590,000 | +191.0% | $733 / Sq Ft |
| 04/24/2018 04/24/18 | Sold | $890,000 | -1.0% | $273 / Sq Ft |
| 03/10/2018 03/10/18 | Pending | -- | -- | -- |
| 01/30/2018 01/30/18 | Price Changed | $899,000 | -4.3% | $276 / Sq Ft |
| 01/02/2018 01/02/18 | Price Changed | $939,000 | -3.7% | $288 / Sq Ft |
| 11/16/2017 11/16/17 | Price Changed | $975,000 | -2.0% | $299 / Sq Ft |
| 08/01/2017 08/01/17 | Price Changed | $995,000 | -9.5% | $305 / Sq Ft |
| 03/27/2017 03/27/17 | Price Changed | $1,100,000 | -10.6% | $337 / Sq Ft |
| 01/09/2017 01/09/17 | For Sale | $1,230,000 | -- | $377 / Sq Ft |
Tax History Compared to Growth
Tax History
| Year | Tax Paid | Tax Assessment Tax Assessment Total Assessment is a certain percentage of the fair market value that is determined by local assessors to be the total taxable value of land and additions on the property. | Land | Improvement |
|---|---|---|---|---|
| 2026 | $3,385 | $94,889 | -- | -- |
| 2024 | $3,358 | $88,478 | -- | -- |
| 2023 | $3,358 | $69,021 | $10,949 | $58,072 |
| 2022 | $3,370 | $57,131 | $8,264 | $48,867 |
| 2021 | $3,327 | $55,194 | $8,395 | $46,799 |
| 2020 | $3,343 | $0 | $0 | $0 |
| 2019 | $3,410 | $0 | $0 | $0 |
| 2018 | $3,326 | $0 | $0 | $0 |
| 2017 | $2,437 | $0 | $0 | $0 |
| 2016 | $2,416 | $0 | $0 | $0 |
| 2015 | -- | $0 | $0 | $0 |
| 2014 | -- | $0 | $0 | $0 |
Agents Affiliated with this Home
-
L
Seller's Agent in 2024
Laurie Gosney
Laurie M Gosney Real Estate
-
N
Seller's Agent in 2018
Nora Qorri
Century 21 Arizona West
Map
Source: Arizona Regional Multiple Listing Service (ARMLS)
MLS Number: 5546679
APN: 201-12-026
- Lot 32 Giana Dr Unit 32
- 2145 Jack Burden Rd
- 50.451 AC Jack Burden Rd
- 5.442 AC Jack Burden Rd Unit 11
- 1408 Villa Del Norte
- 37280 S Rincon Rd
- 1055 W Monte Vista Trail Unit 19
- 1120 N Tegner St
- 36963 b S Rincon Rd
- 56701 N Cope Rd
- 885 N Tegner St
- Lot 21 E Mosey Way Unit 21
- 56809 S Us Hwy 93 --
- 650 W Bralliar Rd
- 716 Dylan Ct
- N Poppy St and Dylan Ct
- N Poppy St and Dylan Ct
- 720 Dylan Ct
- 701 Dylan Ct
- 724 Dylan Ct
![IMG_3105[1]](https://images.homes.com/listings/102/640456835-31480983/2035-giana-dr-wickenburg-az-primaryphoto.jpg)





