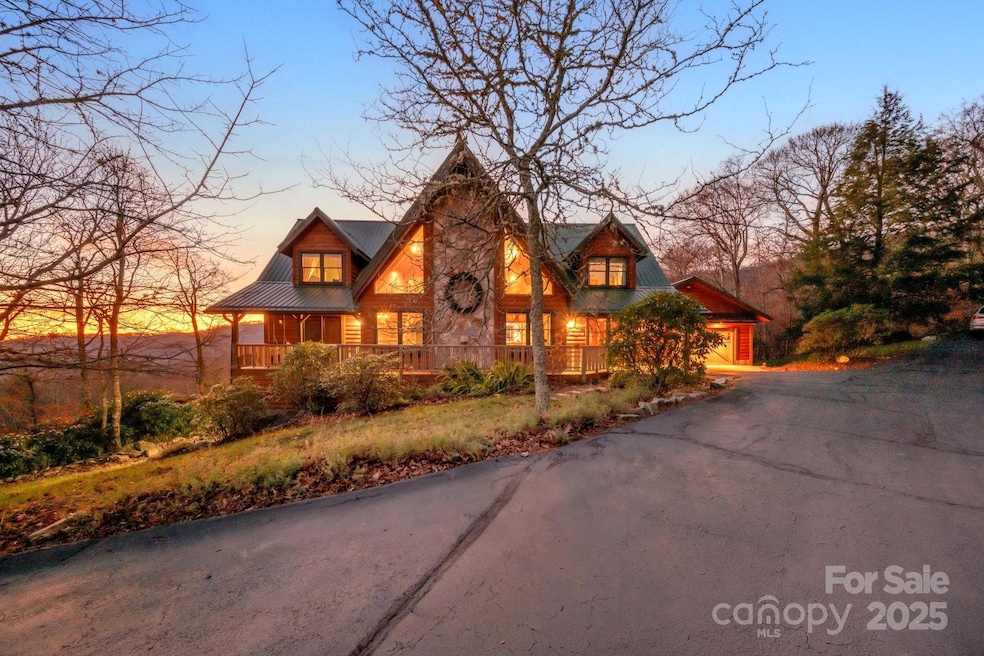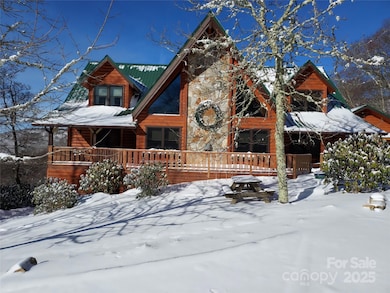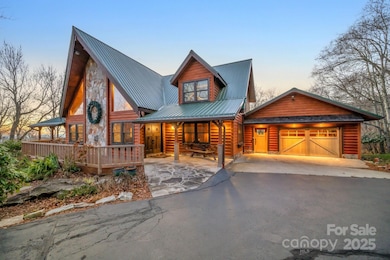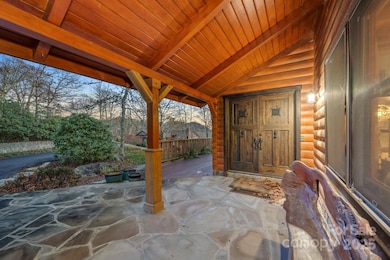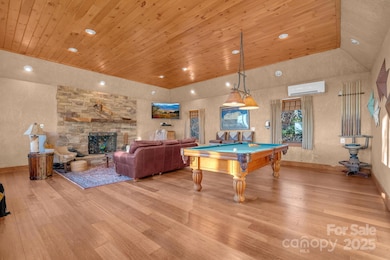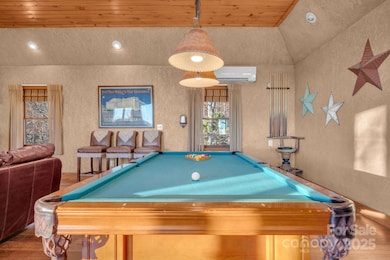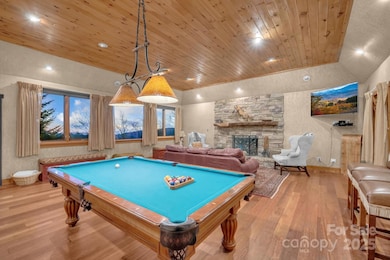
2035 Grouse Moor Dr Unit 126 Sugar Mountain, NC 28604
Estimated payment $10,273/month
Highlights
- Popular Property
- Spa
- Fireplace in Primary Bedroom
- Banner Elk Elementary School Rated A-
- Mountain View
- Deck
About This Home
Priced to sell and recently refreshed, this luxurious mountain retreat offers 5,416 square feet of elevated living at 4,800 feet—ideally situated along the Sugar Mountain Ski Resort shuttle route and only minutes from dining, grocery stores, and year-round High Country attractions. Positioned on over 2 acres across four parcels, this fully furnished (with few exceptions) home blends modern updates with timeless mountain style. Step inside to a grand open-concept living area featuring vaulted ceilings, hardwood floors, and a cozy gas fireplace—ready for gathering after a day on the slopes. The renovated gourmet kitchen is designed for hosting, complete with leathered granite countertops, gas range, wine refrigerator, walk-in pantry, coffee bar, and pop-up island outlet for seamless entertaining. This exceptional layout features two primary suites—one on the main level and one upstairs—each offering elegant spa-style bathrooms with heated floors, glass-enclosed showers, and deep soaking tubs with mountain views. A versatile guest bedroom, main-level office with pullout bed, and generous bath count ensure comfort for family and visitors alike. Embrace the luxury of true indoor–outdoor living: multiple covered and uncovered decks, including a deck off the main-level primary suite, frame the surrounding beauty. You'll find a spacious game room on the main level hidden away from the primary living space ready to entertain with a pool table, wet bar, and wood-burning fireplace. Downstairs, a dedicated theater room, sauna, and hot tub provide endless entertainment and relaxation. A fenced yard adds convenience for pets. Outdoor enthusiasts - this home sits just around the corner from Sugar Mountain Ski Resort—with hiking, tubing, golf, and mountain biking—and offers a heated storage/changing room in the oversized garage for skis and gear. With its combination of location, upgrades, space, and lifestyle amenities, this is one of the best-priced luxury opportunities near Sugar Mountain. Experience refined mountain living—move-in ready and designed to elevate every season.
Listing Agent
Ivester Jackson Christie's Brokerage Email: MelissaH@IvesterJackson.com License #356364 Listed on: 11/11/2025
Co-Listing Agent
Ivester Jackson Christie's Brokerage Email: MelissaH@IvesterJackson.com License #304833
Home Details
Home Type
- Single Family
Est. Annual Taxes
- $4,690
Year Built
- Built in 1996
Lot Details
- Partially Fenced Property
- Additional Parcels
- Property is zoned R2
Parking
- 1 Car Attached Garage
Home Design
- Log Siding
- Synthetic Stucco Exterior
- Stone Veneer
Interior Spaces
- 2-Story Property
- Sound System
- Bar Fridge
- Vaulted Ceiling
- Gas Fireplace
- Propane Fireplace
- Living Room with Fireplace
- Bonus Room with Fireplace
- Mountain Views
Kitchen
- Walk-In Pantry
- Electric Oven
- Self-Cleaning Oven
- Gas Cooktop
- Warming Drawer
- Microwave
- Dishwasher
- Wine Refrigerator
- Disposal
Flooring
- Wood
- Carpet
- Tile
Bedrooms and Bathrooms
- Fireplace in Primary Bedroom
- 5 Full Bathrooms
- Soaking Tub
Laundry
- Laundry Room
- Washer and Dryer
Partially Finished Basement
- Walk-Out Basement
- Crawl Space
Outdoor Features
- Spa
- Balcony
- Deck
- Covered Patio or Porch
Schools
- Banner Elk Elementary School
- Avery County Middle School
- Avery County High School
Utilities
- Multiple cooling system units
- Forced Air Heating and Cooling System
- Heat Pump System
- Heating System Uses Propane
- Propane
- Septic Tank
- Cable TV Available
Community Details
- No Home Owners Association
- Sugar Mountain Subdivision
Listing and Financial Details
- Assessor Parcel Number 1857-00-14-7521-00000
Map
Home Values in the Area
Average Home Value in this Area
Tax History
| Year | Tax Paid | Tax Assessment Tax Assessment Total Assessment is a certain percentage of the fair market value that is determined by local assessors to be the total taxable value of land and additions on the property. | Land | Improvement |
|---|---|---|---|---|
| 2024 | $4,690 | $1,108,200 | $37,500 | $1,070,700 |
| 2023 | $4,715 | $1,108,200 | $37,500 | $1,070,700 |
| 2022 | $0 | $1,108,200 | $37,500 | $1,070,700 |
| 2021 | $3,098 | $563,200 | $37,500 | $525,700 |
| 2020 | $5,463 | $563,200 | $37,500 | $525,700 |
| 2019 | $5,463 | $563,200 | $37,500 | $525,700 |
| 2018 | $3,098 | $563,200 | $37,500 | $525,700 |
| 2017 | $5,542 | $548,700 | $0 | $0 |
| 2016 | $2,454 | $548,700 | $0 | $0 |
| 2015 | $2,454 | $548,700 | $43,800 | $504,900 |
| 2012 | -- | $571,700 | $75,000 | $496,700 |
Property History
| Date | Event | Price | List to Sale | Price per Sq Ft |
|---|---|---|---|---|
| 11/11/2025 11/11/25 | For Sale | $1,875,000 | -- | $346 / Sq Ft |
Purchase History
| Date | Type | Sale Price | Title Company |
|---|---|---|---|
| Warranty Deed | $1,150,000 | None Available |
About the Listing Agent

Melissa Hilton – Real Estate Broker, Ivester Jackson Christie's
It is my goal to represent the art of luxury mountain living in North Carolina’s High Country. As a trusted real estate advisor with Ivester Jackson | Christie’s International Real Estate, I combine local expertise, refined market insight, and world-class representation to deliver an exceptional experience for discerning buyers and sellers.
Driven by a genuine love for the mountain lifestyle and a belief that home is
Melissa's Other Listings
Source: Canopy MLS (Canopy Realtor® Association)
MLS Number: 4320919
APN: 1857-00-14-7521-00000
- 2035 Grouse Moor Dr
- Lot 134 & 135 Rough Ridge Rd
- 255/256 Grouse Moor Dr
- 196 Cloud Spring Dr
- 552 Penny Ln Unit 2B
- 110 Sugar Ski Dr Unit 10-101
- LOT 108 Buena Vista Loop
- 303 Sugar Top Dr Unit 2-2920
- 303 Sugar Top Dr Unit 8-3827
- 303 Sugar Top Dr Unit 3329
- 303 Sugar Top Dr Unit 9-3928
- 303 Sugar Top Dr Unit 2-507
- 303 Sugar Top Dr Unit 2816
- 303 Sugar Top Dr Unit 2101
- 303 Sugar Top Dr Unit 2801
- 303 Sugar Top Dr Unit 2511
- 303 Sugar Top Dr Unit 2921
- 303 Sugar Top Dr Unit 3128
- 303 Sugar Top Dr Unit 6-1603
- 303 Sugar Top Dr Unit 4-3427
- 100 Moss Ridge Unit FL9-ID1039609P
- 2780 Tynecastle Hwy
- 82 Creekside Dr Unit Ski Country Condominiums
- 100 High Country Square
- 135A Wapiti Way Unit A
- 1776 Beech Mountain Pkwy
- 10884 Nc Highway 105 S
- 116 Shagbark Rd
- 252 Trillium Rd
- 530 Marion Cornett Rd
- 446 Windridge Dr
- 135 Caleb Dr Unit 4
- 187 Pine Village Unit 1
- 615 Fallview Ln
- 156 Tulip Tree Ln
- 247 Homespun Hills Rd Unit 3 Right Unit
- 2348 N Carolina 105 Unit 11
- 157 Cliff Ln Unit 1
- 5844 Blowing Rock Blvd Unit 19
- 1412 Deck Hill Rd
