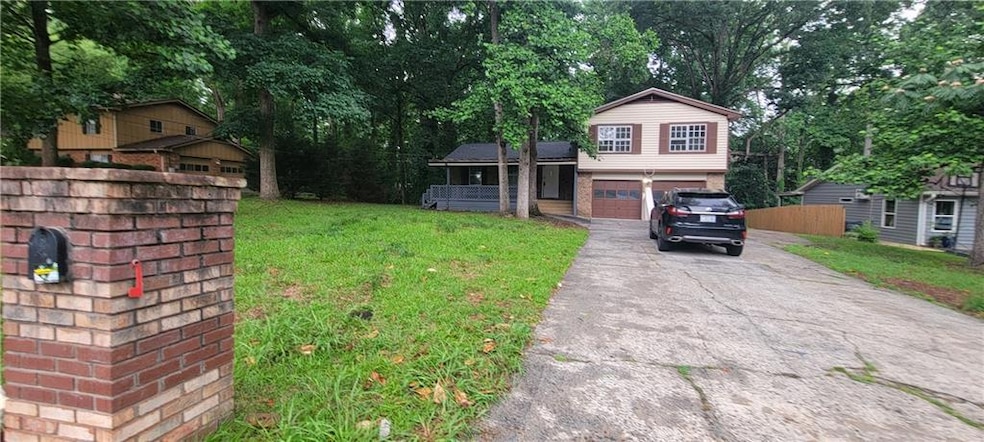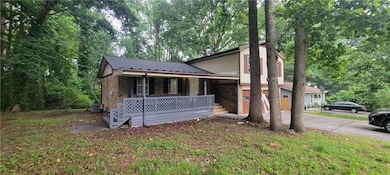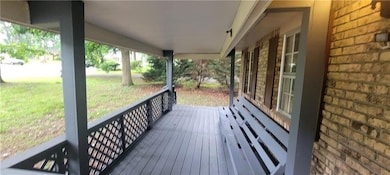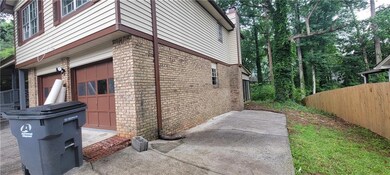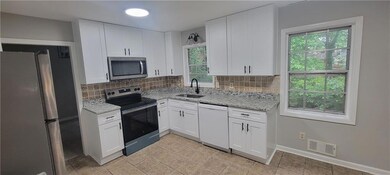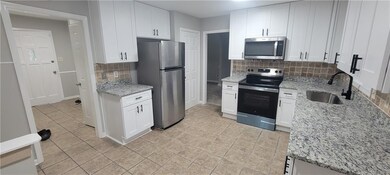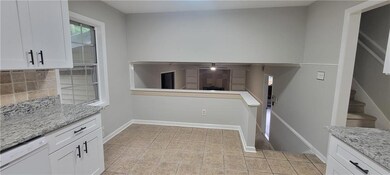2035 Northland Dr Lawrenceville, GA 30044
3
Beds
2
Baths
2,163
Sq Ft
0.41
Acres
Highlights
- A-Frame Home
- Stone Countertops
- Formal Dining Room
- Sun or Florida Room
- Private Yard
- White Kitchen Cabinets
About This Home
New Renovation of the whole house.
New Roof, New Carpet, New Paint inside/outside, New bathroom cabinet, light, and tile wall
New Kitchen White Cabinet, New Granite Countertop, New Electric Stove.
Long Driveway, able to park 6 cars plus additional Side driveway able to park 2 more cars.
NO HOA Rule
Nice neighbourhood, close to Shopping Center, Grocery, Hwy 316, and I-85
Excellent Condition, Ready to move in.
Sunroom is converted to bedroom
Big lot 0.41 acre
Ready to move in
Home Details
Home Type
- Single Family
Est. Annual Taxes
- $4,490
Year Built
- Built in 1973
Lot Details
- 0.41 Acre Lot
- Private Yard
- Back and Front Yard
Parking
- 2 Car Garage
- Garage Door Opener
Home Design
- A-Frame Home
- Split Level Home
- Composition Roof
- Lap Siding
- Vinyl Siding
- Four Sided Brick Exterior Elevation
Interior Spaces
- 2,163 Sq Ft Home
- Roommate Plan
- Family Room with Fireplace
- Formal Dining Room
- Sun or Florida Room
- Finished Basement
- Partial Basement
- Laundry in Garage
Kitchen
- Open to Family Room
- Eat-In Kitchen
- Electric Range
- Dishwasher
- Stone Countertops
- White Kitchen Cabinets
Flooring
- Carpet
- Ceramic Tile
Bedrooms and Bathrooms
- 3 Bedrooms
- 2 Full Bathrooms
- Separate Shower in Primary Bathroom
Home Security
- Carbon Monoxide Detectors
- Fire and Smoke Detector
Outdoor Features
- Patio
- Front Porch
Schools
- Benefield Elementary School
- Sweetwater Middle School
- Berkmar High School
Utilities
- Central Heating and Cooling System
- Heat Pump System
- Electric Water Heater
- Cable TV Available
Community Details
- Application Fee Required
- Oakland North Subdivision
Listing and Financial Details
- Security Deposit $2,100
- 12 Month Lease Term
- $55 Application Fee
Map
Source: First Multiple Listing Service (FMLS)
MLS Number: 7682969
APN: 7-004-094
Nearby Homes
- 784 Steffi Ct
- 2173 Oakland Farm Dr
- 2193 Cruse Rd NW
- 1766 Stoney Chase Dr
- 2275 Eagle Pointe Ct
- 805 Tulip Poplar Way
- 493 Pebble Chase Ln
- 804 Arbor Gate Ln
- 1045 Eagle Pointe Dr NW
- 2171 Waterford Park Dr
- 4975 Sugarloaf Pkwy
- 515 Birch Ln
- 2342 Cheyenne Ln NW
- 742 Riverlanding Dr
- 2970 Binghampton Ln
- 2985 Binghampton Ln
- 353 Cimarron Way
- 2132 Cheyenne Ln NW
- 454 Fieldstream Way NW
- 1005 Wenham Ln
