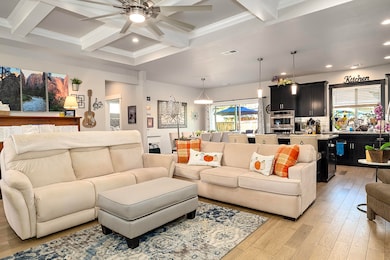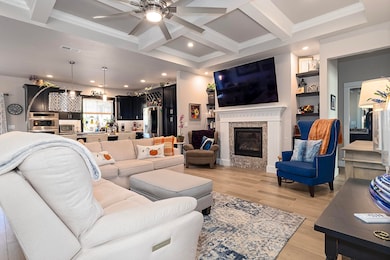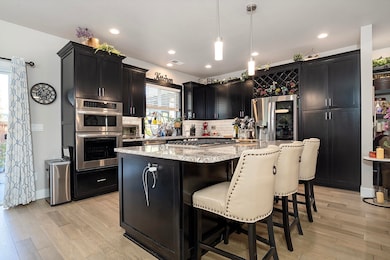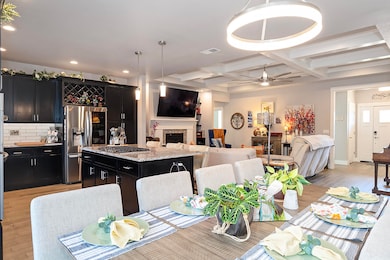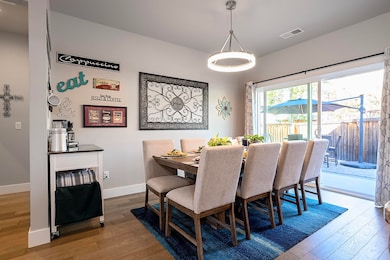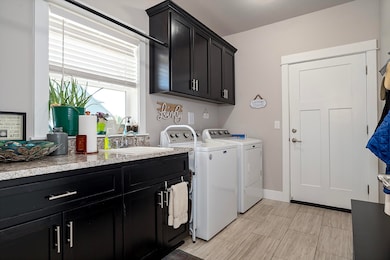2035 Rabun Way Central Point, OR 97502
Estimated payment $3,646/month
Highlights
- Pool and Spa
- Territorial View
- Wood Flooring
- RV Access or Parking
- Ranch Style House
- Great Room
About This Home
Discover this beautifully crafted 4-bedroom, 2-bath Horton Home located in Central Point. The open floor plan is highlighted by coffered ceilings, gas fireplace and engineered hardwood floors creating an inviting atmosphere. High end appliances, granite countertops, oversize island that invites the living room into the kitchen for entertaining. The primary suite is a true retreat, boasting luxurious tile, glass shower and walk in closet. The backyard features a covered back porch, built in wood burning fire pit, swim spa and gazebo. Ample RV parking and 50 Year architectural roof. Schedule your showing today!
Listing Agent
John L. Scott Medford Brokerage Phone: 541-621-1602 License #201209590 Listed on: 10/22/2025

Home Details
Home Type
- Single Family
Est. Annual Taxes
- $6,575
Year Built
- Built in 2022
Lot Details
- 8,276 Sq Ft Lot
- Fenced
- Drip System Landscaping
- Level Lot
- Front and Back Yard Sprinklers
- Property is zoned R-1-8, R-1-8
HOA Fees
- $8 Monthly HOA Fees
Parking
- 2 Car Attached Garage
- Garage Door Opener
- Driveway
- On-Street Parking
- RV Access or Parking
Home Design
- Ranch Style House
- Frame Construction
- Composition Roof
- Concrete Perimeter Foundation
Interior Spaces
- 2,020 Sq Ft Home
- Ceiling Fan
- Gas Fireplace
- Double Pane Windows
- Vinyl Clad Windows
- Great Room
- Territorial Views
- Surveillance System
- Laundry Room
Kitchen
- Eat-In Kitchen
- Double Oven
- Cooktop
- Microwave
- Dishwasher
- Kitchen Island
- Granite Countertops
- Disposal
Flooring
- Wood
- Tile
Bedrooms and Bathrooms
- 4 Bedrooms
- Linen Closet
- Walk-In Closet
- 2 Full Bathrooms
- Double Vanity
- Bathtub with Shower
- Bathtub Includes Tile Surround
Eco-Friendly Details
- Sprinklers on Timer
Pool
- Pool and Spa
- Lap Pool
- Fiberglass Pool
Outdoor Features
- Courtyard
- Covered Patio or Porch
- Fire Pit
- Shed
Schools
- Jewett Elementary School
- Scenic Middle School
- Crater High School
Utilities
- Forced Air Heating and Cooling System
- Heating System Uses Natural Gas
- Natural Gas Connected
- Water Heater
Listing and Financial Details
- Exclusions: All garden art and pots, Umbrella and tables in the back yard, kitchen refrigerator, washer, dryer
- Tax Lot 1206
- Assessor Parcel Number 10982255
Community Details
Overview
- On-Site Maintenance
- Maintained Community
Recreation
- Community Playground
- Park
Map
Home Values in the Area
Average Home Value in this Area
Tax History
| Year | Tax Paid | Tax Assessment Tax Assessment Total Assessment is a certain percentage of the fair market value that is determined by local assessors to be the total taxable value of land and additions on the property. | Land | Improvement |
|---|---|---|---|---|
| 2025 | $6,414 | $385,760 | $109,010 | $276,750 |
| 2024 | $6,414 | $374,530 | $105,830 | $268,700 |
| 2023 | $6,207 | $574,320 | $115,160 | $459,160 |
| 2022 | $1,453 | $87,160 | $87,160 | $0 |
| 2021 | $1,343 | $82,170 | $82,170 | $0 |
| 2020 | $1,165 | $71,450 | $71,450 | $0 |
| 2019 | $1,137 | $69,370 | $69,370 | $0 |
| 2018 | $1,092 | $61,200 | $61,200 | $0 |
| 2017 | $1,002 | $61,200 | $61,200 | $0 |
| 2016 | $950 | $57,710 | $57,710 | $0 |
| 2015 | $936 | $57,150 | $57,150 | $0 |
| 2014 | $861 | $52,430 | $52,430 | $0 |
Property History
| Date | Event | Price | List to Sale | Price per Sq Ft | Prior Sale |
|---|---|---|---|---|---|
| 10/22/2025 10/22/25 | For Sale | $585,000 | +8.3% | $290 / Sq Ft | |
| 09/21/2022 09/21/22 | Sold | $540,000 | -1.8% | $266 / Sq Ft | View Prior Sale |
| 08/29/2022 08/29/22 | Pending | -- | -- | -- | |
| 08/08/2022 08/08/22 | Price Changed | $549,900 | -8.3% | $271 / Sq Ft | |
| 07/15/2022 07/15/22 | Price Changed | $599,900 | -6.1% | $295 / Sq Ft | |
| 06/17/2022 06/17/22 | For Sale | $639,000 | -- | $314 / Sq Ft |
Purchase History
| Date | Type | Sale Price | Title Company |
|---|---|---|---|
| Warranty Deed | $540,000 | First American Title | |
| Warranty Deed | $142,000 | First American | |
| Interfamily Deed Transfer | -- | None Available | |
| Warranty Deed | $69,900 | Amerititle |
Mortgage History
| Date | Status | Loan Amount | Loan Type |
|---|---|---|---|
| Open | $265,000 | New Conventional |
Source: Oregon Datashare
MLS Number: 220211045
APN: 10982255
- 1409 Twin Rocks Dr
- 2248 Evan Way
- 2225 New Haven Dr
- 2330 Savannah Dr
- 2598 St James Way
- 4922 Gebhard Rd
- 225 Wilson Rd
- 4730 Gebhard Rd
- 1121 Annalise St
- 1113 Annalise St
- 705 Mountain Ave
- 446 Beebe Rd
- 2770 Parkwood Village Ln
- 4595 Table Rock Rd
- 0 Peninger Rd
- 4286 Hamrick Rd
- 201 Orchardview Cir
- 223 Ridgeway Ave
- 4399 Table Rock Rd
- 1600 E Pine St
- 1125 Annalise St
- 700 N Haskell St
- 2190 Poplar Dr
- 1801 Poplar Dr
- 237 E McAndrews Rd
- 1116 Niantic St Unit 3
- 645 Royal Ave
- 518 N Riverside Ave
- 520 N Bartlett St
- 2642 W Main St
- 406 W Main St
- 835 Overcup St
- 121 S Holly St
- 230 Laurel St
- 309 Laurel St
- 534 Hamilton St Unit 534
- 536 Hamilton St Unit 536
- 1661 S Columbus Ave
- 2532 Juanipero Way
- 353 Dalton St

