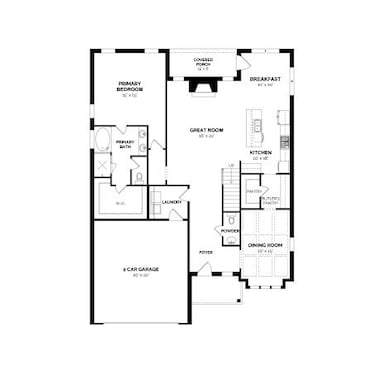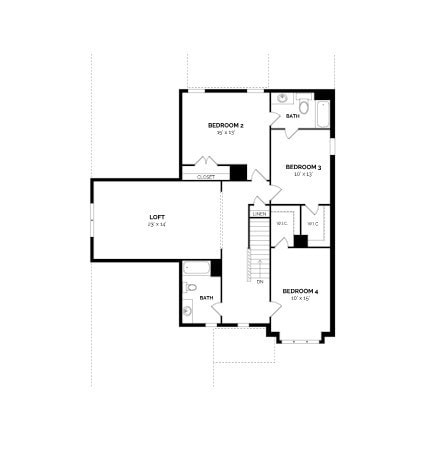2035 Shadow Bend Ln Auburn, AL 36830
Camden Ridge NeighborhoodEstimated payment $3,129/month
Highlights
- Clubhouse
- Engineered Wood Flooring
- Attic
- Margaret Yarbrough School Rated A
- Main Floor Primary Bedroom
- 1 Fireplace
About This Home
Proposed Construction - Introducing Auburn's newest master-planned community - Old Samford, Located off Mrs. James Road, just minutes from HWY 280 and downtown Auburn. Special Incentives Available -The fresh style of the Sutherland Signature floorplan is a great fit for the modern lifestyle. The large foyer leads into an expansive great room. The open kitchen to the left flaunts gleaming granite countertops with a bar top island and breakfast area. Flowing through the kitchen to the right is the large butler’s pantry that conveniently passes into the dining room which will make those holidays a breeze to serve and clean up. The first floor also includes a private and grand master suite with attached master bath that contains a garden tub/shower combo, double vanity and water closet along with a giant walk in closet. A two-car garage with connecting laundry/mud room completes the first floor. Upstairs, enjoy the enormous loft area that is bright and airy for quite reading time or movie nights, there is space for many activities. Three large bedrooms and two full bathrooms complete the second floor with plenty of space.
Home Details
Home Type
- Single Family
Year Built
- Built in 2026
Lot Details
- 0.27 Acre Lot
- Sprinkler System
Parking
- 2 Car Attached Garage
Home Design
- Brick Veneer
- Slab Foundation
Interior Spaces
- 3,172 Sq Ft Home
- 2-Story Property
- Ceiling Fan
- 1 Fireplace
- Mud Room
- Formal Dining Room
- Attic
Kitchen
- Butlers Pantry
- Oven
- Electric Cooktop
- Microwave
- Dishwasher
- Kitchen Island
- Disposal
Flooring
- Engineered Wood
- Carpet
- Tile
Bedrooms and Bathrooms
- 4 Bedrooms
- Primary Bedroom on Main
- Soaking Tub
Laundry
- Laundry Room
- Washer and Dryer Hookup
Outdoor Features
- Covered Patio or Porch
- Outdoor Storage
Schools
- Woodland Pines/Yarbrough Elementary And Middle School
Utilities
- Central Air
- Heat Pump System
- Underground Utilities
- Cable TV Available
Community Details
Overview
- Property has a Home Owners Association
- Built by Stone Martin Builders
- Old Samford Subdivision
Amenities
- Clubhouse
Map
Home Values in the Area
Average Home Value in this Area
Property History
| Date | Event | Price | List to Sale | Price per Sq Ft |
|---|---|---|---|---|
| 10/24/2025 10/24/25 | For Sale | $505,199 | -- | $159 / Sq Ft |
Source: Lee County Association of REALTORS®
MLS Number: 177267
- 2046 Shadow Bend Ln
- 2029 Shadow Bend Ln
- 1986 Shadow Bend Ln
- 2028 Shadow Bend Ln
- 2011 Shadow Bend Ln
- 2040 Shadow Bend Ln
- 1999 Shadow Bend Ln
- 2004 Shadow Bend Ln
- 2022 Shadow Bend Ln
- 1998 Shadow Bend Ln
- 2052 Shadow Bend Ln
- 1974 Shadow Bend Ln
- 2034 Shadow Bend Ln
- 1879 Shadow Bend Ln
- 1878 Shadow Bend Ln
- 1292 Shadow Place
- 1895 Kennesaw Ln
- 2041 Armistead Ln
- 1872 Kennesaw Ln
- 1880 Kennesaw Ln
- 1415 Sarah Ln
- 2615 Dunkirk Cir
- 762 Hunter Ct
- 606 Cameron Ct
- 1001 N Donahue Dr
- 343 N Cedarbrook Dr
- 1550 Richland Rd
- 1000 N Donahue Dr
- 818 Bedell Ave
- 1330 Shug Jordan Pkwy
- 580 Pride Ave
- 578 Pride Ave
- 1449 Richland Rd
- 1234 Juniper Dr Unit 1234 Juniper Drive
- 538 Richland Rd
- 402 Phillips Ave
- 423 N Donahue Dr Unit 2
- 141 Hemlock Dr
- 415 N Donahue Dr
- 406 N Donahue Dr



