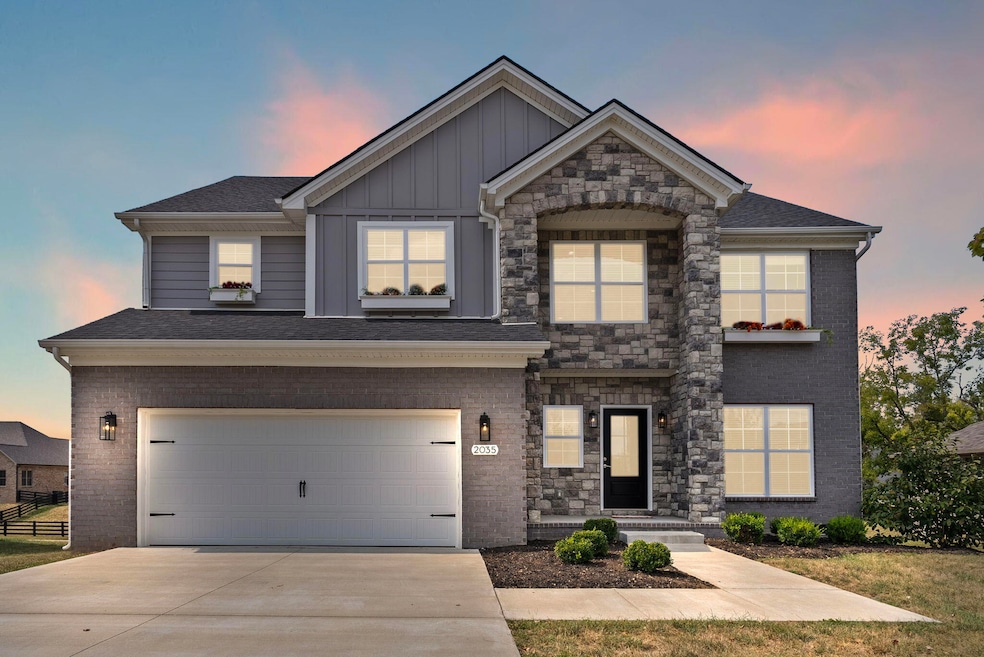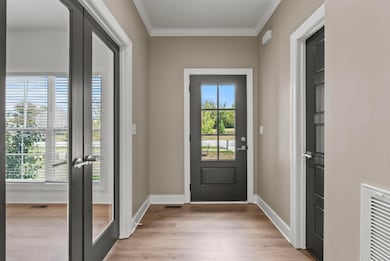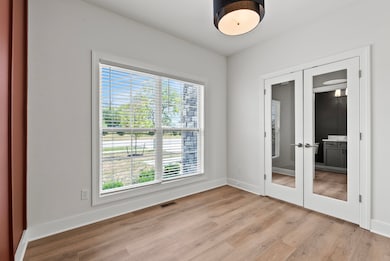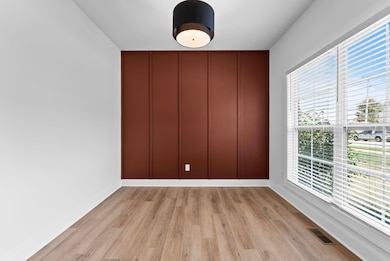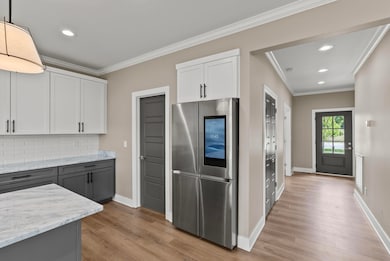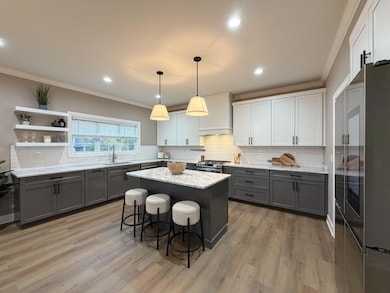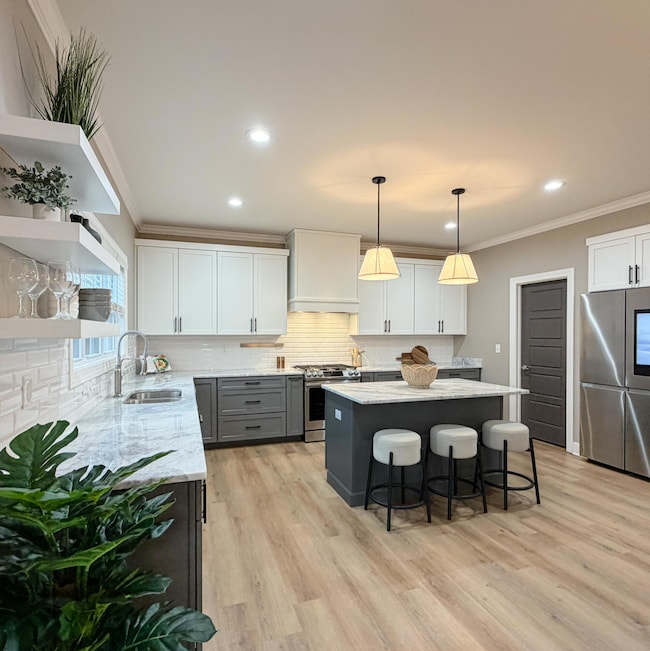2035 Shun Pike Nicholasville, KY 40356
South Nicholasville NeighborhoodEstimated payment $3,005/month
Highlights
- Deck
- Vaulted Ceiling
- Neighborhood Views
- West Jessamine Middle School Rated A-
- Great Room with Fireplace
- Home Office
About This Home
Gorgeous two year old home in Halfhill Estates. Entry foyer opens to the flex room (office, formal dining, etc) with glass French doors. Beautiful kitchen with Waypoint Cabinets with Stormy Night countertops and white subway tile backsplash. Includes a gas range and Samsung Family Hub refrigerator. LVP throughout first floor and upstairs hallway and laundry. Vaulted primary bedroom with private bathroom featuring a mudset tile shower (with shower door), double sink vanity and two walk-in closets. One closet has direct access to the laundry room. Tiled bath walls in the hall bathroom. Covered back porch. Blinds and screens on windows. Agent/owner
Home Details
Home Type
- Single Family
Est. Annual Taxes
- $5,023
Year Built
- Built in 2023
Lot Details
- 0.32 Acre Lot
- Few Trees
HOA Fees
- $25 Monthly HOA Fees
Parking
- 2 Car Attached Garage
- Front Facing Garage
- Driveway
Home Design
- Brick Veneer
- Block Foundation
- Dimensional Roof
- HardiePlank Type
Interior Spaces
- 2,729 Sq Ft Home
- 2-Story Property
- Vaulted Ceiling
- Ceiling Fan
- Ventless Fireplace
- Gas Log Fireplace
- Insulated Windows
- Blinds
- Window Screens
- Insulated Doors
- Entrance Foyer
- Great Room with Fireplace
- Home Office
- Utility Room
- Second Floor Utility Room
- Neighborhood Views
- Crawl Space
- Attic Access Panel
Kitchen
- Eat-In Kitchen
- Gas Range
- Microwave
- Dishwasher
- Disposal
Flooring
- Carpet
- Tile
Bedrooms and Bathrooms
- 4 Bedrooms
- Primary bedroom located on second floor
- Walk-In Closet
Laundry
- Laundry Room
- Laundry on upper level
- Washer and Electric Dryer Hookup
Outdoor Features
- Deck
- Covered Patio or Porch
Schools
- Wilmore Elementary School
- West Jessamine Middle School
- West Jess High School
Utilities
- Cooling Available
- Heating Available
- Vented Exhaust Fan
- Underground Utilities
- Electric Water Heater
- Phone Available
- Cable TV Available
Community Details
- Halfhill Estates Subdivision
- Mandatory home owners association
- On-Site Maintenance
Listing and Financial Details
- Assessor Parcel Number 047-00-00-022.04
Map
Home Values in the Area
Average Home Value in this Area
Tax History
| Year | Tax Paid | Tax Assessment Tax Assessment Total Assessment is a certain percentage of the fair market value that is determined by local assessors to be the total taxable value of land and additions on the property. | Land | Improvement |
|---|---|---|---|---|
| 2024 | $5,023 | $477,500 | $57,500 | $420,000 |
| 2023 | $611 | $57,500 | $57,500 | $0 |
| 2022 | $61 | $33,000 | $33,000 | $0 |
| 2021 | $84 | $45,000 | $45,000 | $0 |
| 2020 | $102 | $45,000 | $45,000 | $0 |
Property History
| Date | Event | Price | List to Sale | Price per Sq Ft | Prior Sale |
|---|---|---|---|---|---|
| 11/23/2025 11/23/25 | Price Changed | $484,900 | -1.0% | $178 / Sq Ft | |
| 10/21/2025 10/21/25 | Price Changed | $489,900 | -0.2% | $180 / Sq Ft | |
| 10/17/2025 10/17/25 | Price Changed | $490,900 | -0.6% | $180 / Sq Ft | |
| 10/13/2025 10/13/25 | Price Changed | $493,900 | -0.2% | $181 / Sq Ft | |
| 09/21/2025 09/21/25 | Price Changed | $494,900 | -1.0% | $181 / Sq Ft | |
| 09/10/2025 09/10/25 | For Sale | $499,900 | +769.4% | $183 / Sq Ft | |
| 07/29/2022 07/29/22 | Sold | $57,500 | 0.0% | -- | View Prior Sale |
| 06/23/2022 06/23/22 | Pending | -- | -- | -- | |
| 01/12/2022 01/12/22 | For Sale | $57,500 | -- | -- |
Purchase History
| Date | Type | Sale Price | Title Company |
|---|---|---|---|
| Deed | $153,000 | Miller Mark T | |
| Deed | $153,000 | None Listed On Document |
Source: ImagineMLS (Bluegrass REALTORS®)
MLS Number: 25500880
APN: 047-00-00-022.04
- 2039 Shun Pike
- 122 Zane Ln
- 209 Madison Ave
- 126 Zane Ln
- 118 Zane Ln
- 134 Zane Ln
- 101 Jasmine Ln
- 511 Morgan Leigh Ln
- 100 Makayla Trail
- 300 Morgan Leigh Ln
- Charleston Plan at Halfhill Estates
- Scarlet Oak I Plan at Halfhill Estates
- Brunty Plan at Halfhill Estates
- Bloomfield Plan at Halfhill Estates
- 2060 Bethel Rd Unit 1-A
- 105 Gavin Way
- 112 Hager Ct
- Lot 3 Phillips Rd
- 101 Hager Ct
- 117 Gavin Way
- 3745 Frankfort-Ford Rd
- 400 Elmwood Ct
- 500 Beauford Place
- 639 Miles Rd
- 633 Miles Rd Unit 635
- 203 S 1st St Unit 1B
- 215 S Main St Unit C
- 407 N 2nd St
- 119 Bass Pond Glen Dr
- 414 Lakeview Dr
- 201 Orchard Dr
- 101 Imperial Pointe
- 339 Platt Dr
- 209 Krauss Dr
- 449 Keene Troy Pike
- 101 Headstall Rd
- 270 Lancer Dr
- 801 E Brannon Rd
- 512 Newbury Way
- 4067 Winnepeg Way
