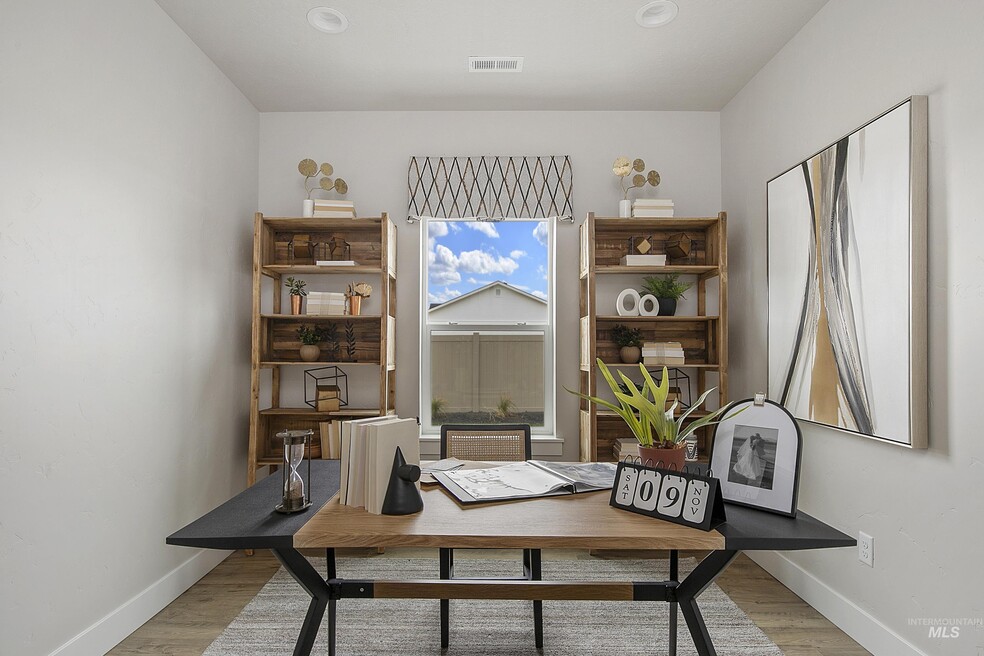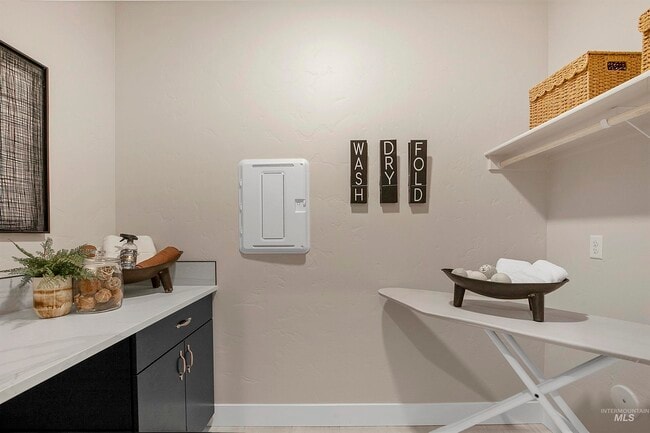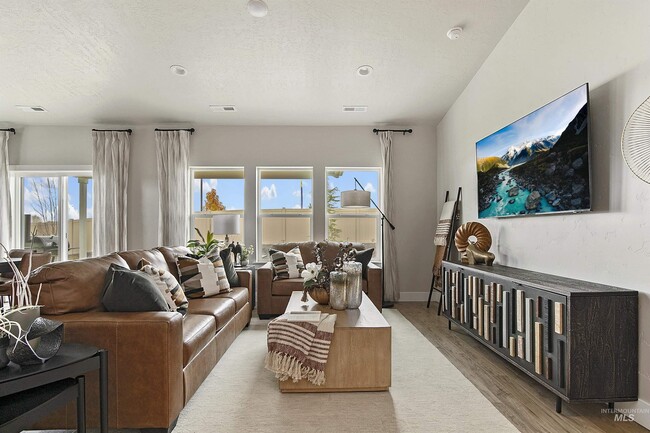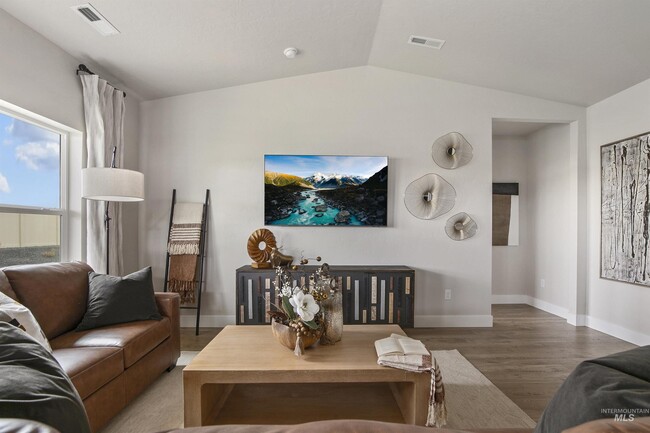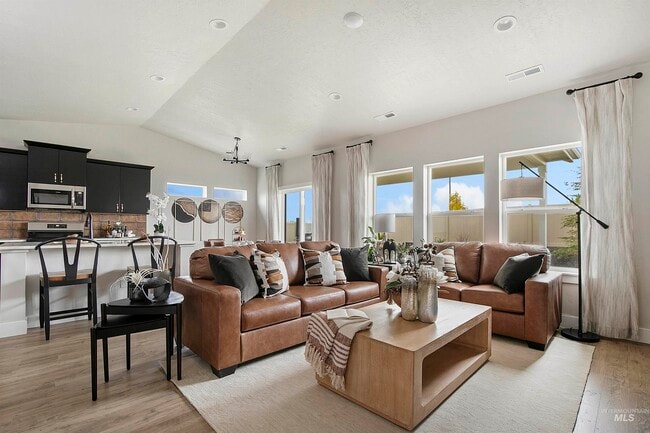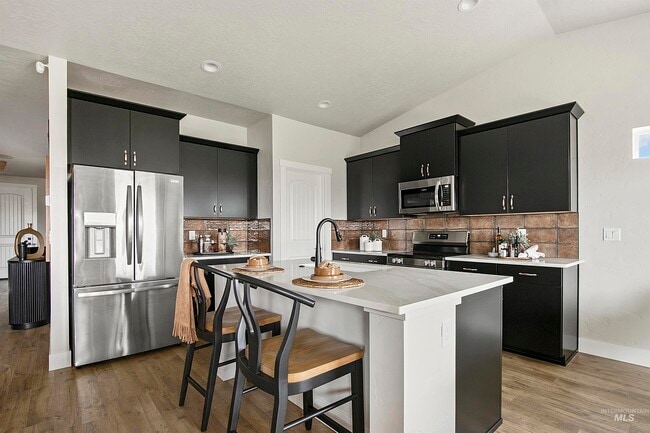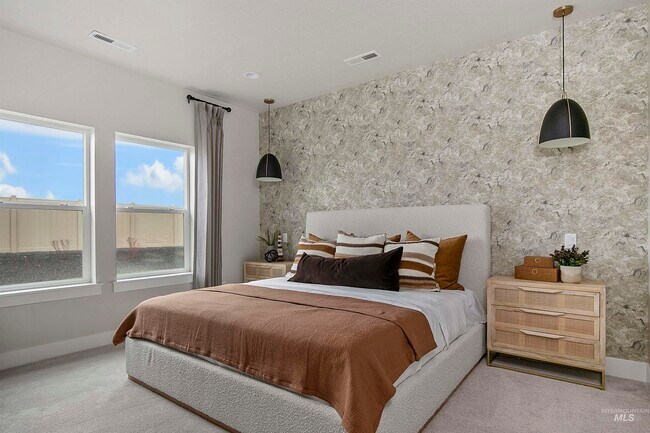NEW CONSTRUCTION
$10K PRICE DROP
AVAILABLE DEC 2026
2035 Travelers Ct Middleton, ID 83644
Estimated payment $2,810/month
3
Beds
2
Baths
1,620
Sq Ft
$273
Price per Sq Ft
About This Home
This to be built Birch Signature Series Plus sits on a coveted lot and neighborhood. Photos of a similar home. This home is HERS and Energy Star rated with annual savings! Current builder promotion of $20k can be used towards upgrades.
Home Details
Home Type
- Single Family
HOA Fees
- $40 Monthly HOA Fees
Parking
- 3 Car Garage
Home Design
- New Construction
Interior Spaces
- 1-Story Property
Bedrooms and Bathrooms
- 3 Bedrooms
- 2 Full Bathrooms
Map
Nearby Homes
- 404 Hidden Mill Ct
- Quail Haven
- 400 Hidden Mill Ct
- 388 Hidden Mill Ct
- 428 Hidden Mill Ct
- 419 Hidden Mill Ct
- 461 Hidden Mill Ct
- 485 Hidden Mill Ct
- 550 Hidden Mill Ct
- 562 Hidden Mill Ct
- 578 Hidden Mill Ct
- 424 Boise St
- 306 Lightning Ave
- 1384 Grassland Ct
- 527 Hidden Mill Ct
- Carlton Meadows - The Willows
- Carlton Meadows - The Elms
- 555 Thurso Ln
- 462 Joy Ave
- 1967 N Ayrshire Ave

