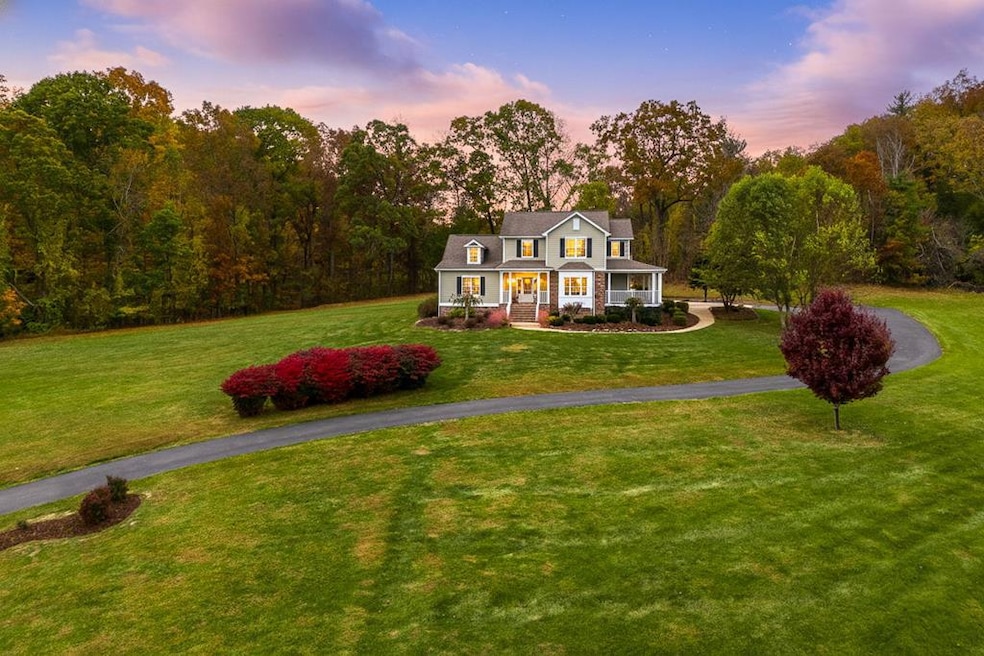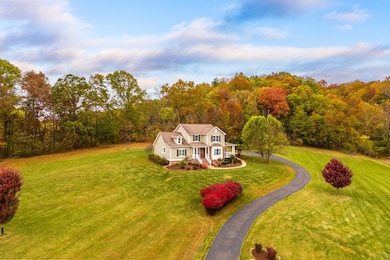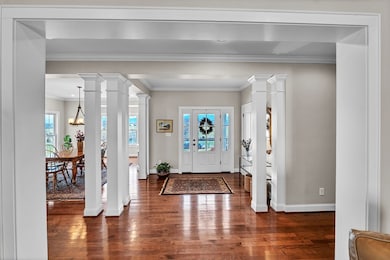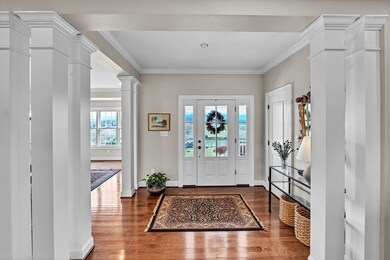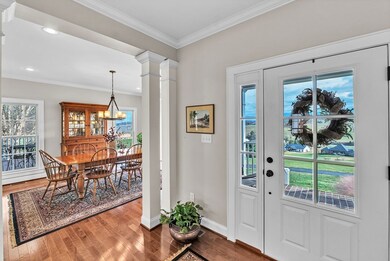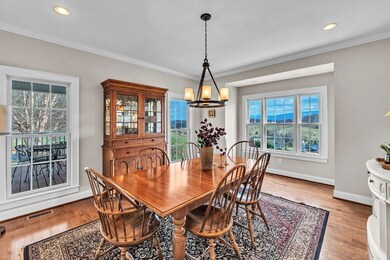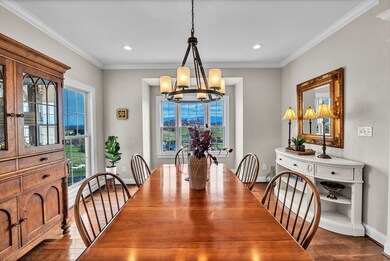20350 Lizmarye Ln Abingdon, VA 24211
Estimated payment $4,165/month
Highlights
- Lake View
- Colonial Architecture
- Deck
- Watauga Elementary School Rated A-
- Mature Trees
- Secluded Lot
About This Home
Have you heard the phrase — you miss every shot you don't take? So you may want to strike while the iron is hot on this private retreat with peaceful, calming views, where attention to detail is never more evident while resting on 9.23 prized acres. Make your way to this hidden gem by the casual drive. Enter by way of the covered porch to the expansive foyer, & once inside you are captured. Gleaming hardwood floors throughout most of the main level. To our right, we find the enticing dining area with seating for many. Moving forward, we find the exceptional great room with custom built-ins & stone gas fireplace with custom mantle & hearth complementing the space, crown molding & decorative columns adding detail & class. Now let's make our way to the kitchen designed for efficiency & ease & offering a classic style that never goes out of fashion. Modern stainless steel appliances with island offering gas cooktop & seating here as well, subway tile backsplash & solid surface countertops completing the space. Just steps away from the kitchen, we find an accommodating laundry room & another pristine bath great for guests with a custom tub/shower combo. Two car garage just steps away. Moving to our left from the foyer, we find the sensational primary ensuite offering a custom tiled shower, soaking tub & a roomy walk-in closet. Let's now head to the upper level by way of the grand stairway where here we find 3 more bedrooms with 2 being ensuites. Also a space there to call your own — den or other. Now let's make our way out to your own private oasis — being gorgeous & utterly stunning. Endless views of Holston Mountains in the distance & White Top Mountain beautiful in every season. Covered back porch perfect with the wildlife passing by & great place to relax. Close proximity to downtown Abingdon, Creeper Trail, South Holston Lake, Hard Rock Casino & more. Nothing to do here but place your furniture. Come see this magnificent property for yourself – it's a must see.
Listing Agent
Matt Smith Realty Brokerage Phone: 2764771500 License #0225165611 Listed on: 11/19/2025
Home Details
Home Type
- Single Family
Est. Annual Taxes
- $1,916
Year Built
- Built in 2011
Lot Details
- 9.23 Acre Lot
- Secluded Lot
- Level Lot
- Mature Trees
- Property is zoned A1/R2
Parking
- 2 Car Attached Garage
- Garage Door Opener
- Gravel Driveway
- Open Parking
Home Design
- Colonial Architecture
- Block Foundation
- Stone Foundation
- Fire Rated Drywall
- Shingle Roof
- HardiePlank Type
- Stone Veneer
Interior Spaces
- 2,836 Sq Ft Home
- 2-Story Property
- Crown Molding
- Gas Log Fireplace
- Insulated Windows
- Tile Flooring
- Lake Views
- Crawl Space
Kitchen
- Oven or Range
- Microwave
- Dishwasher
Bedrooms and Bathrooms
- 4 Bedrooms | 1 Main Level Bedroom
- Bathroom on Main Level
- Soaking Tub
Laundry
- Laundry Room
- Laundry on main level
Outdoor Features
- Deck
- Covered Patio or Porch
Schools
- Watauga Elementary School
- E B Stanley Middle School
- Abingdon High School
Utilities
- Cooling Available
- Heat Pump System
- Propane
- Electric Water Heater
- Septic Tank
- High Speed Internet
Community Details
- No Home Owners Association
Listing and Financial Details
- Tax Lot 5
Map
Home Values in the Area
Average Home Value in this Area
Property History
| Date | Event | Price | List to Sale | Price per Sq Ft |
|---|---|---|---|---|
| 11/19/2025 11/19/25 | For Sale | $759,900 | -- | $268 / Sq Ft |
Source: Southwest Virginia Association of REALTORS®
MLS Number: 104179
- 22402 Green Spring Rd
- 00 Lombardy Ln
- 21030 Skyward Dr
- 22397 Tyco Dr
- TBD Skyward Dr
- 20484 Lake Rd
- 19271 Underwood Ln
- 0 Athens Dr Unit Tr 2
- 21580 Moonlight Bay Rd
- 22082 Big Bass Camp Rd
- TBD Lake Landing
- Lot 4 Lake Landing
- 23077 Ahoy Ln
- 19663 Park Ridge Dr
- Tbd Webb Dr
- TBA Webb Dr
- TBD Bridgeview Dr
- 22290 Sugarbush Ln
- 22231 Sandcastle Rd
- 22089 Parks Mill Rd
- 17041 Wilby Ln
- 21392 Lakeshore Dr
- 17461 Griffey Ln
- 147 Mountain View Dr SW
- 134 Salem Dr
- 288 Robin Cir
- 17228 Ashley Hills Cir Unit 3
- 302 Northwinds Dr
- 415 Baugh Ln NE Unit A
- 1175 Willow Run Dr
- 182 Oakcrest Cir
- 16240 Amanda Ln
- 261 Cheyenne Rd
- 1225 Carriage Cir Unit 203
- 1175 Carriage Cir Unit 104
- 201 Springdale Rd
- 1214 Golf St
- 750 Lakeview St
- 837 E State St
