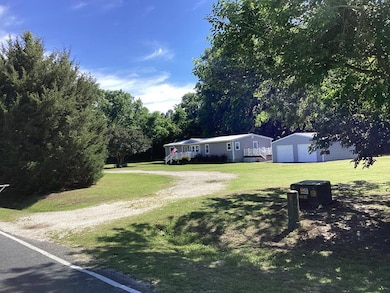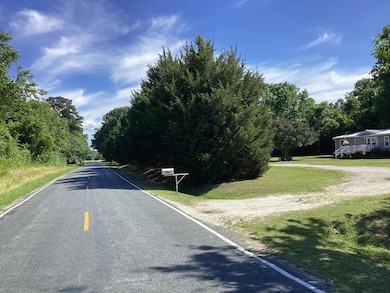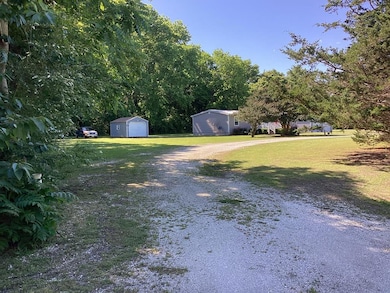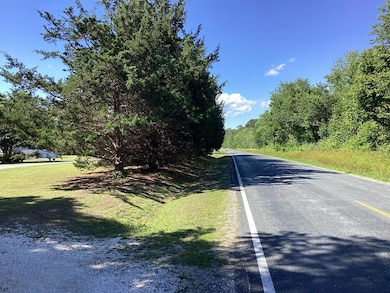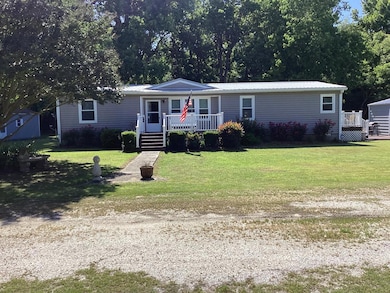20350 Seaside Rd Cape Charles, VA 23310
Estimated payment $1,664/month
Highlights
- Sea Front
- 1.36 Acre Lot
- No HOA
- Water Access
- Wood Flooring
- 2 Car Detached Garage
About This Home
Located in a private setting with trees outlining the perimeter of a large open yard, this home was overhauled from the inside out by the current owner with the intention of living there for the rest of her life, to include removing & replacing the siding to properly prepare for new windows and doors, metal roof, updating the kitchen, laundry room, bathrooms, HVAC system, 2 exterior decks, large outbuilding with electric and carport with many other renovations & updates. The kitchen is the crown jewel and the entire renovation used quality products. Window World & Trane HVAC to name a few. Set up with a 4th bedroom-office combo would make a nice family home BUT the large yard and proximity to Oyster Harbor and a few miles to Cape Charles make for a nice fishing camp or 2nd home getaway.
Listing Agent
Coastal Shore Real Estate - Cape Charles Brokerage Email: 7573312500, admin@coastalshoresales.com License #0225056905 Listed on: 05/23/2025
Property Details
Home Type
- Mobile/Manufactured
Est. Annual Taxes
- $892
Year Built
- Built in 1986
Lot Details
- 1.36 Acre Lot
- Sea Front
Parking
- 2 Car Detached Garage
- Carport
Home Design
- Metal Roof
- Vinyl Siding
Interior Spaces
- 1,578 Sq Ft Home
- 1-Story Property
- Sheet Rock Walls or Ceilings
- Double Pane Windows
- Insulated Doors
- Dining Area
- Crawl Space
- Storm Doors
Kitchen
- Eat-In Kitchen
- Range with Range Hood
- Microwave
- Dishwasher
Flooring
- Wood
- Carpet
- Vinyl
Bedrooms and Bathrooms
- 3 Bedrooms
- 2 Full Bathrooms
Laundry
- Dryer
- Washer
Outdoor Features
- Water Access
- Shed
- Porch
Schools
- Kiptopeke Elementary School
- Northampton Middle School
- Northampton High School
Mobile Home
- Double Wide
Utilities
- Central Air
- Heat Pump System
- 200+ Amp Service
- Well
- Electric Water Heater
- Septic Tank
Community Details
- No Home Owners Association
- Oyster Subdivision
Listing and Financial Details
- Tax Lot 4
- $126,400 per year additional tax assessments
Map
Home Values in the Area
Average Home Value in this Area
Property History
| Date | Event | Price | Change | Sq Ft Price |
|---|---|---|---|---|
| 05/23/2025 05/23/25 | For Sale | $298,500 | -- | $189 / Sq Ft |
Source: Eastern Shore Association of REALTORS®
MLS Number: 64438
APN: 77F-1-4
- 0 Cobbs Station Rd Unit A 64699
- 6541 Broadwater Cir
- 6526 Broadwater Cir
- 4360 Sunnyside Rd Unit A
- 5065 Cobbs Station Rd
- 21097 Cheriton Cross Rd
- Lot 10 Katherine Ln Unit 10
- 22239 Seaside Rd
- 22152 Raymond Ln Unit 132
- 22170 Raymond Ln
- 4166 Sunnyside Rd
- 21140 N Bayside Rd
- 3653 Cherrystone Rd
- 3512 Sunnyside Rd
- 21237 Huntington Rd
- 214 Muirfield Dr
- 3393 Cherrystone Rd
- 22485 Briar Ct
- 0 Briar Ct
- 20031 Oakland Farm Rd
- 6541 Broadwater Cir
- 274 Old Course Loop
- 127 Churchill Downs
- 304 Troon Ct
- 309 Strawberry St
- 320 Randolph Ave Unit 22A
- 219 Mason Ave
- 25487 Lankford Hwy
- 29106 Lankford Hwy Unit 129
- 29106 Lankford Hwy Unit 143
- 29106 Lankford Hwy Unit 131
- 29106 Lankford Hwy Unit 139
- 29106 Lankford Hwy Unit 125
- 29106 Lankford Hwy Unit 123
- 29106 Lankford Hwy Unit 119
- 29106 Lankford Hwy Unit 121
- 29106 Lankford Hwy Unit 101
- 29106 Lankford Hwy
- 6076 Harmantown Rd
- 7518 Bayside Rd Unit barn apt

