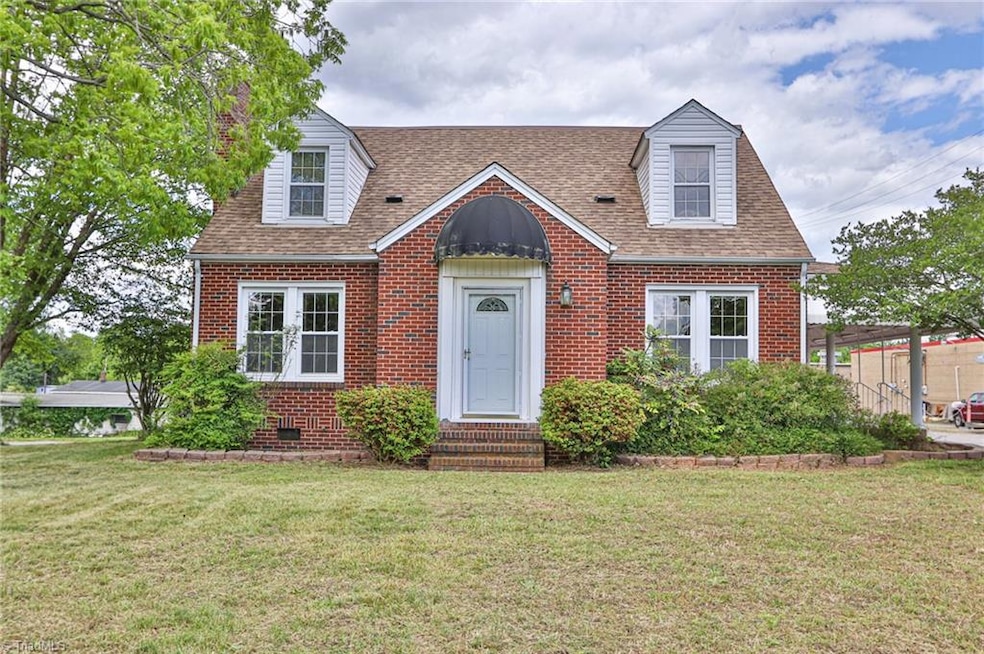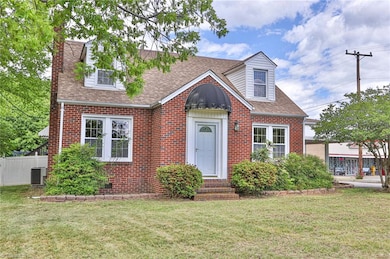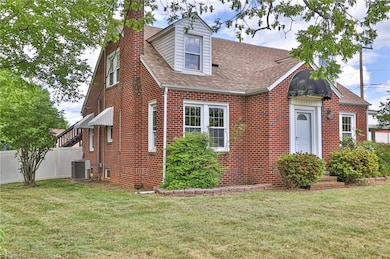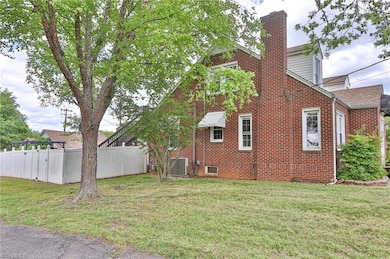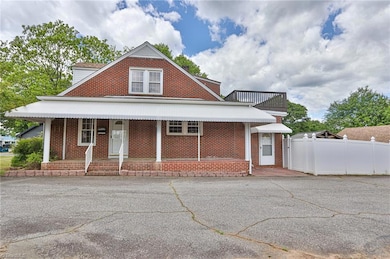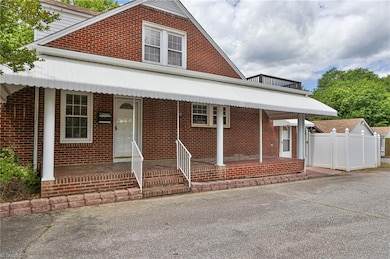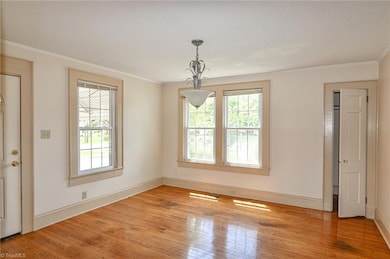2036 1st Ave SW Hickory, NC 28602
Estimated payment $1,644/month
Highlights
- Wood Flooring
- No HOA
- Porch
- Attic
- 2 Car Detached Garage
- Outdoor Storage
About This Home
ZONED C-5 Res/Commercial USE This charming brick home offers the perfect blend of comfort and opportunity. Zoned C-5, it’s ideal for both residential living and commercial use—perfect for a live/work lifestyle. Featuring 3 bedrooms and 3 bathrooms, including a spacious primary suite upstairs and a second bedroom. The versatile downstairs offers endless possibilities—use it as living space or convert it into an office, boutique, or studio. Recent updates include a new water heater, new PEX water piping throughout the basement to all fixtures, and a 2016 roof—for peace of mind and long-term value. Enjoy a covered side patio, hot tub and entertainment-ready deck, and a fenced backyard. Also includes a 2-car garage, storage, and ample off-street parking. Ideally located less than a mile from the Appalachian State Hickory, River Walk, I-40, Hwy 321, and downtown Hickory. Packed with flexibility and potential—don’t miss your chance to make it yours!
Home Details
Home Type
- Single Family
Est. Annual Taxes
- $1,667
Year Built
- Built in 1947
Lot Details
- 0.42 Acre Lot
- Fenced
- Cleared Lot
- Property is zoned C-5
Parking
- 2 Car Detached Garage
- Driveway
Home Design
- Brick Exterior Construction
Interior Spaces
- 2,265 Sq Ft Home
- Property has 2 Levels
- Ceiling Fan
- Insulated Windows
- Insulated Doors
- Living Room with Fireplace
- Storm Doors
- Dryer Hookup
- Attic
- Unfinished Basement
Kitchen
- Gas Cooktop
- Dishwasher
Flooring
- Wood
- Tile
- Vinyl
Bedrooms and Bathrooms
- 3 Bedrooms
Outdoor Features
- Outdoor Storage
- Porch
Utilities
- Forced Air Heating and Cooling System
- Heating System Uses Natural Gas
- Gas Water Heater
Community Details
- No Home Owners Association
Listing and Financial Details
- Tax Lot 1-3 PT4
- Assessor Parcel Number 279207580793
- 1% Total Tax Rate
Map
Home Values in the Area
Average Home Value in this Area
Tax History
| Year | Tax Paid | Tax Assessment Tax Assessment Total Assessment is a certain percentage of the fair market value that is determined by local assessors to be the total taxable value of land and additions on the property. | Land | Improvement |
|---|---|---|---|---|
| 2025 | $1,686 | $189,800 | $20,600 | $169,200 |
| 2024 | $1,686 | $189,800 | $20,600 | $169,200 |
| 2023 | $1,686 | $189,800 | $20,600 | $169,200 |
| 2022 | $1,065 | $93,000 | $18,900 | $74,100 |
| 2021 | $1,065 | $93,000 | $18,900 | $74,100 |
| 2020 | $1,065 | $93,000 | $0 | $0 |
| 2019 | $1,065 | $93,000 | $0 | $0 |
| 2018 | $985 | $86,000 | $18,900 | $67,100 |
| 2017 | $942 | $0 | $0 | $0 |
| 2016 | $920 | $0 | $0 | $0 |
| 2015 | $895 | $84,000 | $18,900 | $65,100 |
| 2014 | $895 | $96,200 | $20,600 | $75,600 |
Property History
| Date | Event | Price | List to Sale | Price per Sq Ft |
|---|---|---|---|---|
| 11/04/2025 11/04/25 | For Sale | $285,000 | -- | $126 / Sq Ft |
Purchase History
| Date | Type | Sale Price | Title Company |
|---|---|---|---|
| Deed | $72,000 | -- |
Source: Triad MLS
MLS Number: 1200273
APN: 2792075807930000
- 123 23rd St NW Unit C
- 728 21st St SW
- 117 24th St NW
- 128 24th St NW
- 128 18th Street Place NW
- 118 26th St SW
- 121 18th St NW Unit 2
- 425 25th St SW
- 00 21st St SW
- 2102 2nd Ave NW
- 2104 2nd Ave NW
- 313 17th St NW
- 2842 1st Ave NW
- 512 28th St SW
- 2219 6th Ave NW
- 620 13th St SW
- 543 18th St NW
- 544 29th Street Place SW
- 1302 1st Ave NW
- 130 11th Street Place SW
- 1817 1st Avenue Place NW Unit 1817
- 1326 7th Ave SW
- 1831 13th Ave SW
- 144 33rd St NW Unit B
- 327 39th Street Place SW
- 717 7th Ave SW
- 405 15th Ave SW
- 824 6th St NW
- 1 N Center St
- 291 9th Ave NW
- 859 4th St Dr NW Unit B
- 407 15th Ave SW
- 403 15th Ave SW Unit A
- 426 2nd Ave SE
- 776 3rd Avenue Dr SE
- 380 9th Avenue Dr NE
- 420 10th Avenue Dr NE
- 251 16th Ave NE
- 445 11th Ave NE
- 2051 Country Place
