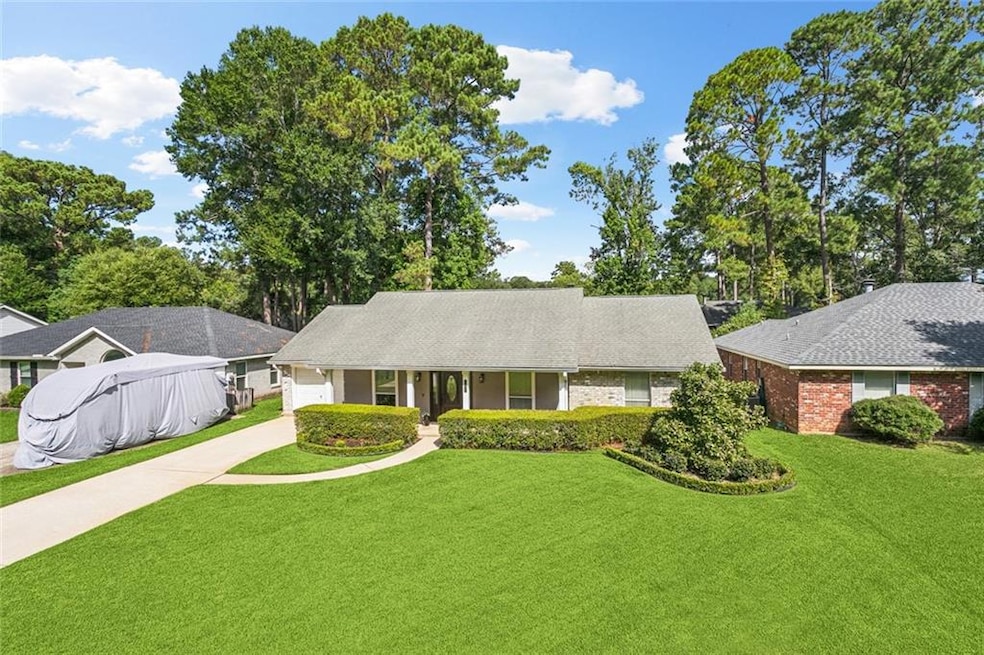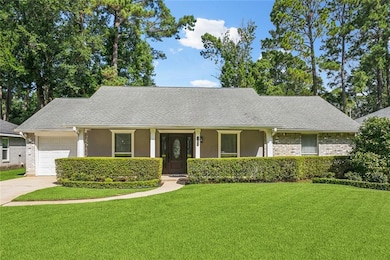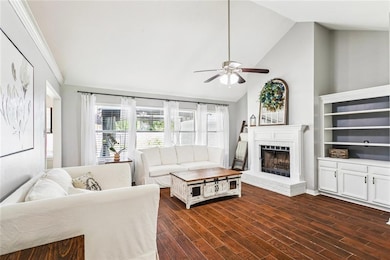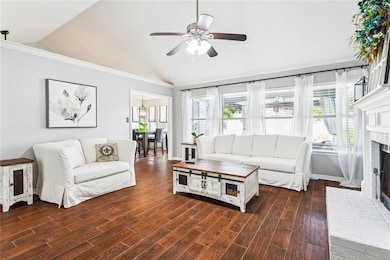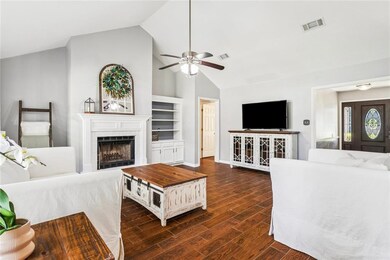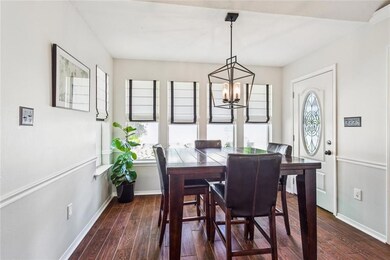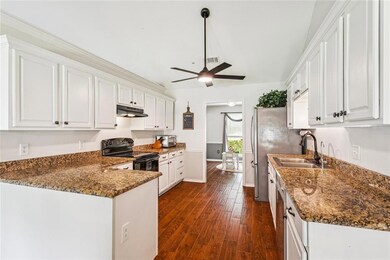2036 Biron St Mandeville, LA 70448
Estimated payment $1,644/month
Highlights
- Vaulted Ceiling
- Traditional Architecture
- Covered Patio or Porch
- Woodlake Elementary School Rated A-
- Granite Countertops
- Stainless Steel Appliances
About This Home
Welcome to this charming 3-bedroom, 2-bath home nestled in the desirable, family-friendly Hidden Pines subdivision in the heart of Mandeville. This classic beauty blends timeless appeal with modern touches and a thoughtful layout perfect for everyday living and entertaining. Brand new roof in August of 2025 for a peace of mind. Step inside to an inviting open floor plan with soaring vaulted ceilings that create a light and airy atmosphere. The spacious living room features custom built-ins, a warm brick wood-burning fireplace, and a wall of windows that flood the space with natural light. Adjacent is a formal dining room, ideal for gatherings and special occasions. The kitchen boasts with sleek granite countertops, stainless steel appliances, ample cabinet storage, and a seamless flow into the living area. Retreat to the generous primary suite, complete with a spa-like ensuite featuring dual vanities with stone countertops, a stunning glass walk-in shower, and a large walk-in closet. Two additional bedrooms are generously sized, offering flexibility for family or guests. A versatile bonus room provides the perfect space for a home office, media room, or mancave, tailor it to your lifestyle. Step outside to your private backyard oasis. Relax on the covered patio under the shade of the canopy while enjoying the meticulously manicured landscaping and picturesque views. The raised garden beds, complete with an irrigation system, are ready for your green thumb. With wood-grain ceramic tile flooring throughout and no carpet, this home offers both style and easy maintenance. This gem is conveniently located to Mandeville Schools, local restaurants, shopping, the Tammany Trace, Mandeville Trailhead and Northshore Nature Center.
Home Details
Home Type
- Single Family
Est. Annual Taxes
- $1,582
Year Built
- Built in 2024
Lot Details
- Lot Dimensions are 66x113
- Property is Fully Fenced
- Property is in very good condition
Parking
- 1 Car Attached Garage
Home Design
- Traditional Architecture
- Brick Exterior Construction
- Slab Foundation
- Shingle Roof
- Stucco Exterior
Interior Spaces
- 1,913 Sq Ft Home
- 1-Story Property
- Vaulted Ceiling
- Ceiling Fan
- Wood Burning Fireplace
Kitchen
- Oven or Range
- Microwave
- Dishwasher
- Stainless Steel Appliances
- Granite Countertops
Bedrooms and Bathrooms
- 3 Bedrooms
- 2 Full Bathrooms
Utilities
- SEER Rated 16+ Air Conditioning Units
- Central Heating and Cooling System
- Natural Gas Not Available
- Treatment Plant
- Well
- Internet Available
Additional Features
- No Carpet
- Energy-Efficient Lighting
- Covered Patio or Porch
Community Details
- Hidden Pines Subdivision
Listing and Financial Details
- Assessor Parcel Number 47209
Map
Home Values in the Area
Average Home Value in this Area
Tax History
| Year | Tax Paid | Tax Assessment Tax Assessment Total Assessment is a certain percentage of the fair market value that is determined by local assessors to be the total taxable value of land and additions on the property. | Land | Improvement |
|---|---|---|---|---|
| 2024 | $1,582 | $20,026 | $3,000 | $17,026 |
| 2023 | $1,582 | $17,852 | $3,000 | $14,852 |
| 2022 | $139,380 | $17,852 | $3,000 | $14,852 |
| 2021 | $1,391 | $17,852 | $3,000 | $14,852 |
| 2020 | $1,390 | $17,852 | $3,000 | $14,852 |
| 2019 | $2,209 | $15,980 | $3,000 | $12,980 |
| 2018 | $2,228 | $15,980 | $3,000 | $12,980 |
| 2017 | $2,026 | $14,619 | $3,000 | $11,619 |
| 2016 | $2,042 | $14,619 | $3,000 | $11,619 |
| 2015 | $931 | $13,891 | $3,000 | $10,891 |
| 2014 | $921 | $13,891 | $3,000 | $10,891 |
| 2013 | -- | $13,891 | $3,000 | $10,891 |
Property History
| Date | Event | Price | List to Sale | Price per Sq Ft | Prior Sale |
|---|---|---|---|---|---|
| 11/11/2025 11/11/25 | Pending | -- | -- | -- | |
| 11/10/2025 11/10/25 | For Sale | $287,000 | 0.0% | $150 / Sq Ft | |
| 10/08/2025 10/08/25 | Off Market | -- | -- | -- | |
| 10/05/2025 10/05/25 | Pending | -- | -- | -- | |
| 09/15/2025 09/15/25 | Price Changed | $287,000 | -2.7% | $150 / Sq Ft | |
| 07/30/2025 07/30/25 | For Sale | $295,000 | +56.1% | $154 / Sq Ft | |
| 06/30/2017 06/30/17 | Sold | -- | -- | -- | View Prior Sale |
| 05/31/2017 05/31/17 | Pending | -- | -- | -- | |
| 05/11/2017 05/11/17 | For Sale | $189,000 | -- | $110 / Sq Ft |
Purchase History
| Date | Type | Sale Price | Title Company |
|---|---|---|---|
| Gift Deed | -- | None Available | |
| Deed | $185,000 | Delta Title |
Mortgage History
| Date | Status | Loan Amount | Loan Type |
|---|---|---|---|
| Previous Owner | $392,000 | Commercial |
Source: Gulf South Real Estate Information Network
MLS Number: 2514406
APN: 47209
