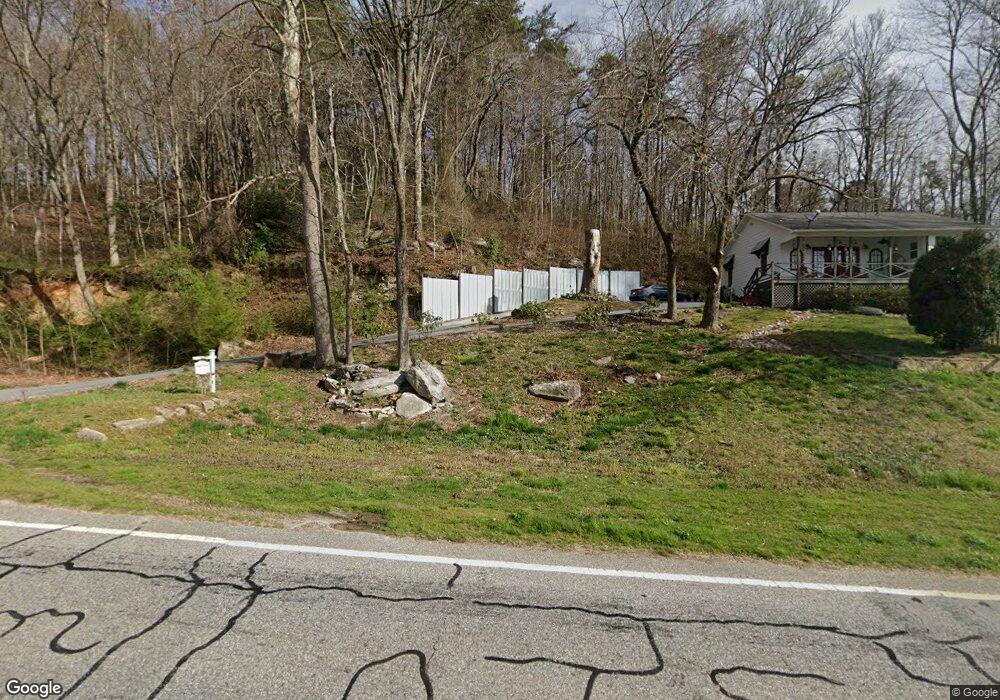2036 Highway 76 W Clayton, GA 30525
Estimated Value: $306,089 - $324,000
2
Beds
2
Baths
1,028
Sq Ft
$303/Sq Ft
Est. Value
About This Home
This home is located at 2036 Highway 76 W, Clayton, GA 30525 and is currently estimated at $311,522, approximately $303 per square foot. 2036 Highway 76 W is a home with nearby schools including Rabun County Primary School, Rabun County High School, and Great Oaks Montessori .
Ownership History
Date
Name
Owned For
Owner Type
Purchase Details
Closed on
Dec 5, 2023
Sold by
Mueller Andrew
Bought by
Mueller Andrew J and Mueller Sabrina E
Current Estimated Value
Purchase Details
Closed on
May 20, 2021
Sold by
Hicks Christopher Shane
Bought by
Mueler Andrew and Muller Sabrina
Home Financials for this Owner
Home Financials are based on the most recent Mortgage that was taken out on this home.
Original Mortgage
$207,000
Interest Rate
2.9%
Mortgage Type
New Conventional
Purchase Details
Closed on
Feb 28, 2019
Sold by
Smith Shayne
Bought by
Hicks Christopher Shane and Hicks Kimberly B L
Create a Home Valuation Report for This Property
The Home Valuation Report is an in-depth analysis detailing your home's value as well as a comparison with similar homes in the area
Home Values in the Area
Average Home Value in this Area
Purchase History
| Date | Buyer | Sale Price | Title Company |
|---|---|---|---|
| Mueller Andrew J | -- | -- | |
| Mueler Andrew | $230,000 | -- | |
| Mueler Andrew | $230,000 | -- | |
| Hicks Christopher Shane | $80,000 | -- | |
| Hicks Christopher Shane | $80,000 | -- |
Source: Public Records
Mortgage History
| Date | Status | Borrower | Loan Amount |
|---|---|---|---|
| Previous Owner | Mueler Andrew | $207,000 |
Source: Public Records
Tax History Compared to Growth
Tax History
| Year | Tax Paid | Tax Assessment Tax Assessment Total Assessment is a certain percentage of the fair market value that is determined by local assessors to be the total taxable value of land and additions on the property. | Land | Improvement |
|---|---|---|---|---|
| 2025 | $1,489 | $92,754 | $7,523 | $85,231 |
| 2024 | $1,353 | $84,330 | $7,523 | $76,807 |
| 2023 | $1,346 | $73,542 | $7,080 | $66,462 |
| 2022 | $1,295 | $70,750 | $6,638 | $64,112 |
| 2021 | $799 | $42,594 | $5,162 | $37,432 |
| 2020 | $790 | $40,704 | $5,162 | $35,542 |
Source: Public Records
Map
Nearby Homes
- 556 Summer Rd
- 657 Winding View Trail
- 994 Winding View Trail
- 230 Stornoway Dr Unit 6
- 3.15 ACRES Barnyard Ln
- 488 Northridge
- 112 Clayton Dr
- 0 Woodall Rd Unit 10618919
- 407 Hillside Dr
- 276 Dunlap St
- 0 Jericho Ln Unit 10624133
- 0 Travelers Ln Unit 10608680
- 0 Travelers Ln Unit 10590360
- 9 Golf Dr
- 300 Ginger Creek Ln Unit 203
- 300 Ginger Creek Ln Unit 303
- 127 Hamby St
- 167 Travelers Ln
- 5 W Pinecrest Dr
- 18 Living Waters Way
- 11 Wolf Creek Rd
- 2000 Highway 76
- 1958 Highway 76 W
- 2040 Highway 76 W
- 45 Sylvester Creek Ln
- 1951 Highway 76 W
- 2155 Highway 76 W
- 98 Welborn Ln
- 2284 Highway 76 W
- 168 Welborn Ln
- 97 Welborn Ln
- 2180 Highway 76
- 62 Sylvester Creek Ln
- 126 Trenton Ln
- 62 Kastner Dr
- 118 Kastner Dr
- 166 Hamilton Ln
- 43 Bradford Rd
- 23 Welborn Ln
- 2265 Highway 76
