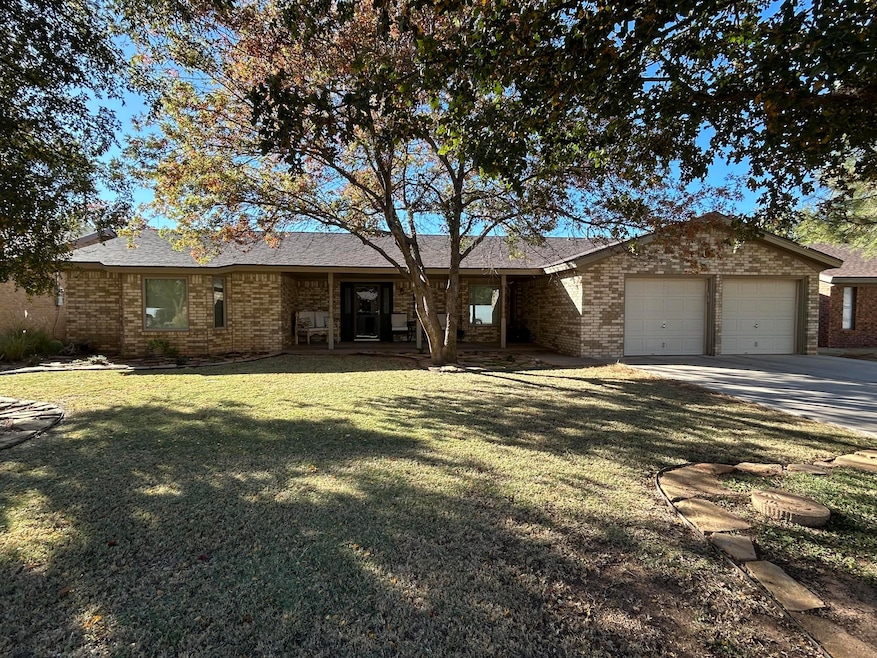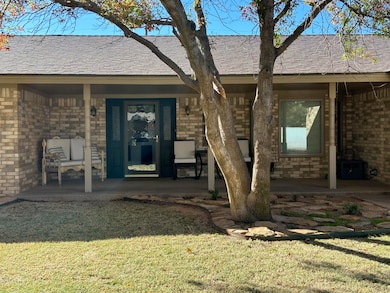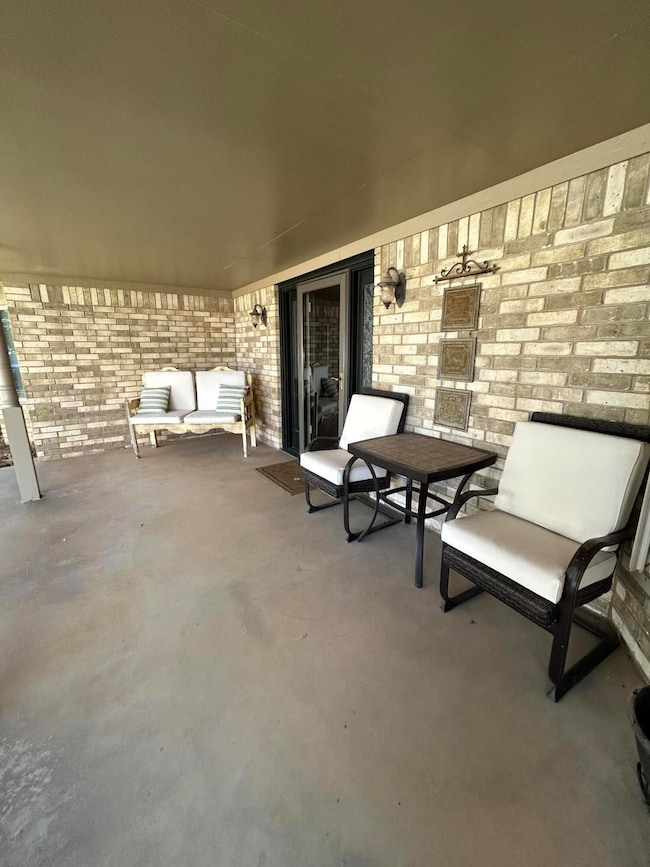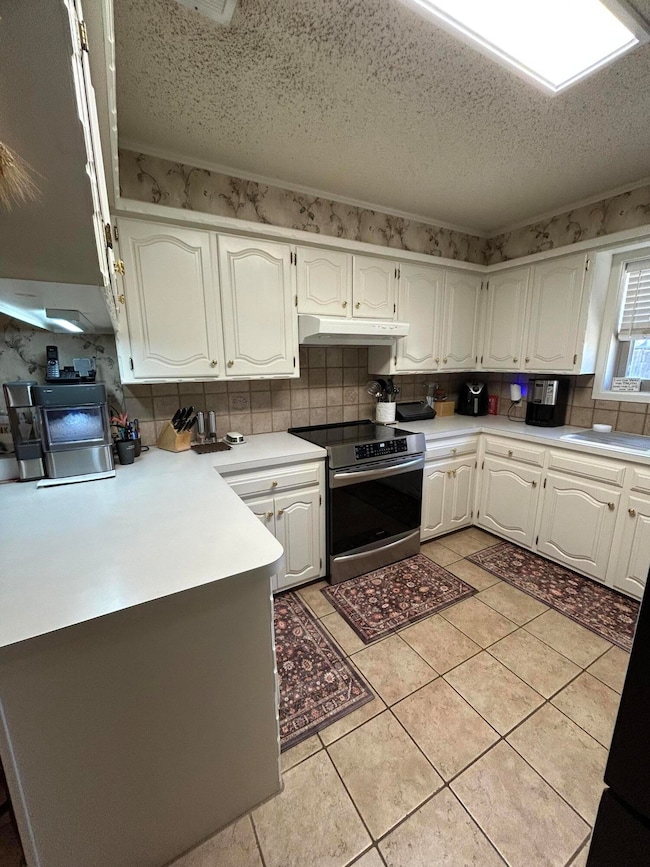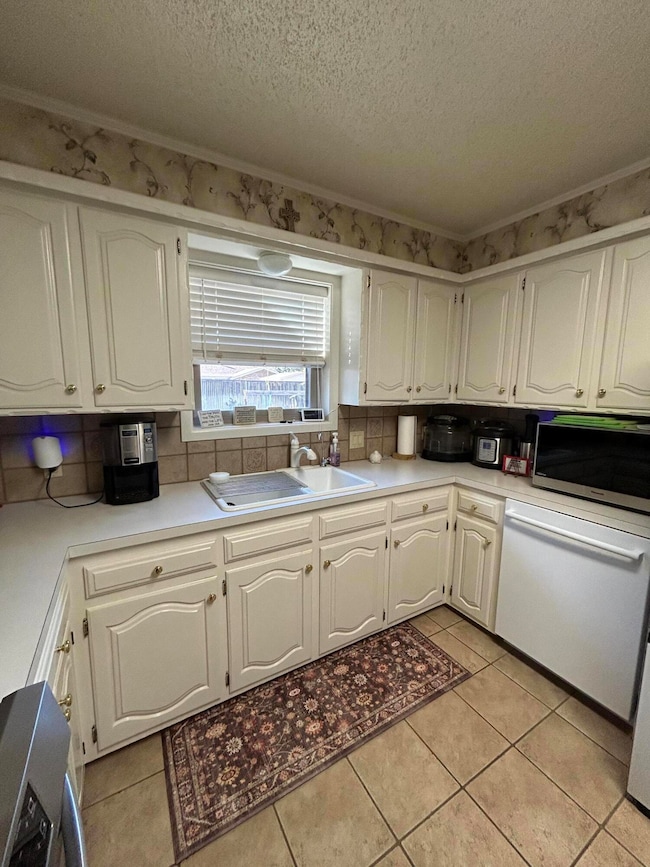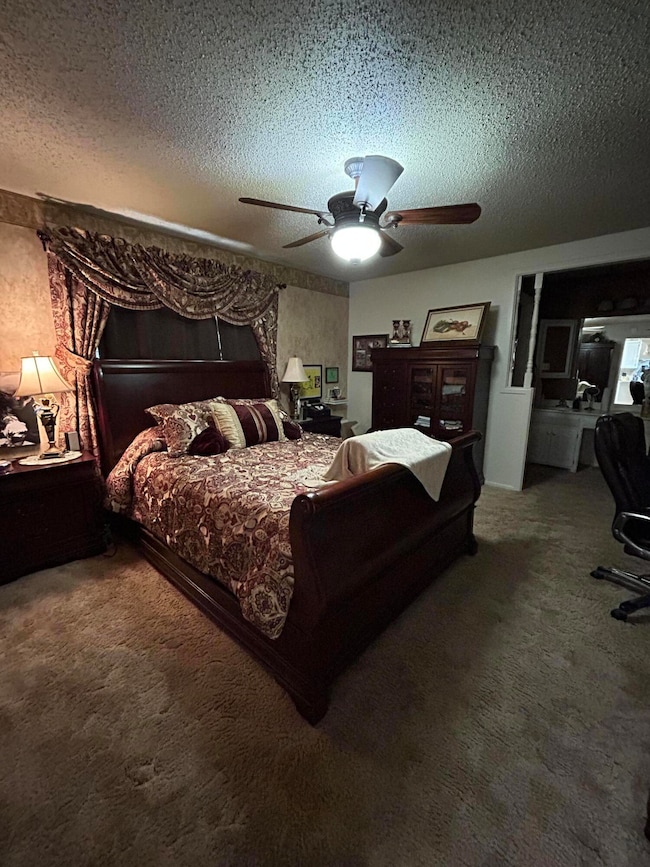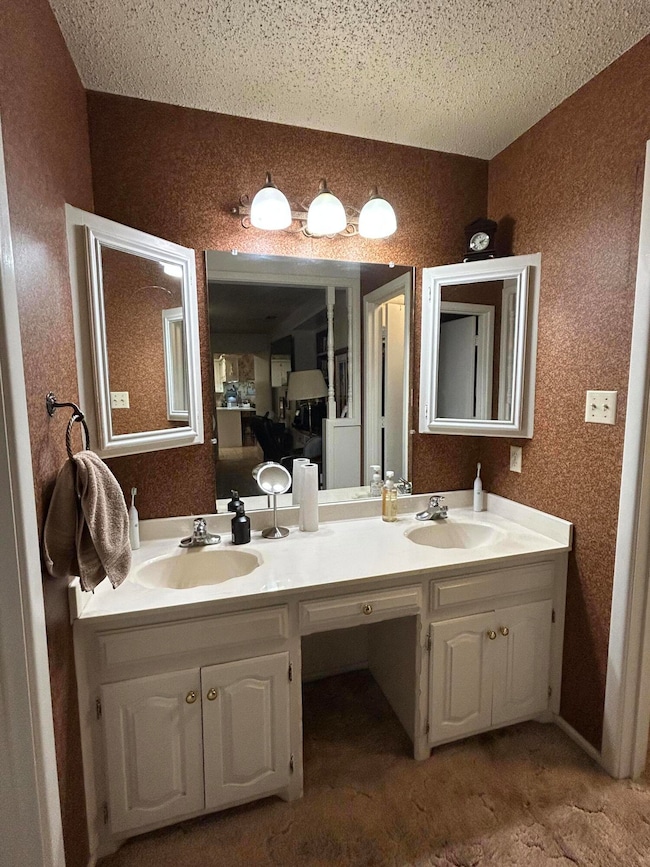2036 Longhorn Dr Levelland, TX 79336
Estimated payment $1,554/month
Total Views
168
3
Beds
2
Baths
1,816
Sq Ft
$124
Price per Sq Ft
Highlights
- No HOA
- 2 Car Attached Garage
- Double Vanity
- Covered Patio or Porch
- Built-In Features
- Bar
About This Home
Beautifully maintained 3-bedroom, 2-bath home in a quiet Levelland neighborhood! Features include ample storage, updated high-quality windows with tilt in cleaning, large front and back porches, bonus insulated back porch room, and well-maintained yard featuring trees, rock accents, and colorful garden beds with sprinkler systems. Enjoy a spacious 2-car garage and a separate heated/cooled workshop—perfect for projects year-round. New roof in 2024. Move-in ready with charm, comfort, and functionality throughout!
Home Details
Home Type
- Single Family
Est. Annual Taxes
- $4,418
Year Built
- Built in 1971
Lot Details
- 10,270 Sq Ft Lot
- Wood Fence
- Back Yard Fenced
Parking
- 2 Car Attached Garage
- Garage Door Opener
- Driveway
- Additional Parking
- On-Street Parking
Home Design
- Brick Exterior Construction
- Slab Foundation
- Composition Roof
Interior Spaces
- 1,816 Sq Ft Home
- 1-Story Property
- Built-In Features
- Bar
- Ceiling Fan
- Wood Burning Fireplace
- ENERGY STAR Qualified Windows
- Insulated Windows
- Entrance Foyer
- Family Room with Fireplace
- Living Room with Fireplace
- Storage
Kitchen
- Laminate Countertops
- Formica Countertops
Flooring
- Carpet
- Ceramic Tile
Bedrooms and Bathrooms
- 3 Bedrooms
- Walk-In Closet
- 2 Full Bathrooms
- Double Vanity
Laundry
- Laundry Room
- Laundry on main level
Home Security
- Security Lights
- Smart Thermostat
- Carbon Monoxide Detectors
Outdoor Features
- Courtyard
- Covered Patio or Porch
- Outdoor Storage
Utilities
- Central Heating and Cooling System
- Heating System Uses Natural Gas
- Gas Water Heater
- Phone Available
- Cable TV Available
Community Details
- No Home Owners Association
Map
Create a Home Valuation Report for This Property
The Home Valuation Report is an in-depth analysis detailing your home's value as well as a comparison with similar homes in the area
Home Values in the Area
Average Home Value in this Area
Tax History
| Year | Tax Paid | Tax Assessment Tax Assessment Total Assessment is a certain percentage of the fair market value that is determined by local assessors to be the total taxable value of land and additions on the property. | Land | Improvement |
|---|---|---|---|---|
| 2025 | $4,418 | $191,210 | $11,720 | $179,490 |
| 2023 | $3,638 | $165,550 | $8,130 | $157,420 |
| 2022 | $2,303 | $146,220 | $8,130 | $138,090 |
| 2021 | $3,774 | $130,780 | $8,130 | $122,650 |
| 2020 | $3,677 | $126,470 | $8,130 | $118,340 |
| 2019 | $3,913 | $126,470 | $8,130 | $118,340 |
| 2018 | $3,833 | $123,880 | $8,130 | $115,750 |
| 2017 | $3,779 | $119,600 | $8,130 | $111,470 |
| 2016 | $3,643 | $115,300 | $8,130 | $107,170 |
| 2015 | -- | $111,860 | $8,130 | $103,730 |
| 2014 | -- | $107,570 | $8,130 | $99,440 |
Source: Public Records
Property History
| Date | Event | Price | List to Sale | Price per Sq Ft |
|---|---|---|---|---|
| 11/10/2025 11/10/25 | Pending | -- | -- | -- |
| 11/09/2025 11/09/25 | For Sale | $225,000 | -- | $124 / Sq Ft |
Source: Lubbock Association of REALTORS®
Source: Lubbock Association of REALTORS®
MLS Number: 202562819
APN: R17506
Nearby Homes
- 2102 Longhorn Dr
- 2025 Mustang Dr
- 103 Baylor Ln
- 2037 Buffalo Dr
- 2113 Mustang Dr
- 2046 Harvard Dr
- 2041 Harvard Dr
- 2044 Harvard Dr
- 2048 Harvard Dr
- 2115 Rice Dr
- 212 Tanglewood Ln
- 104 Holly Cir
- 106 Clubview Dr
- 312 Cottonwood Ln
- 1816 Avenue H
- 301 14th St
- 1936 Avenue H
- 1215 Avenue C
- 509 Holly St
- 408 Hickory St
