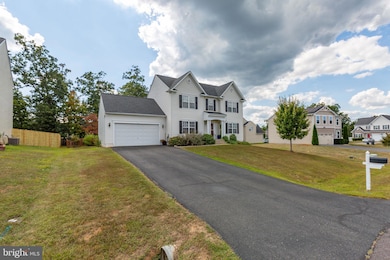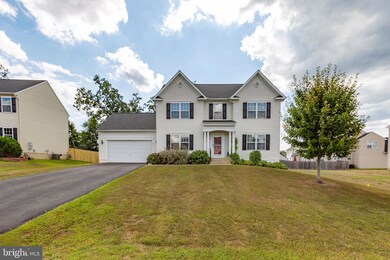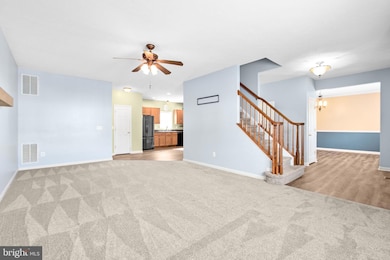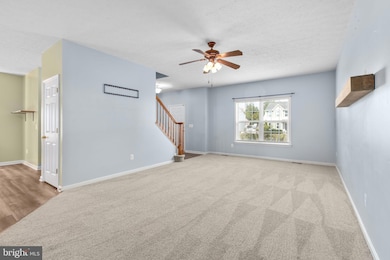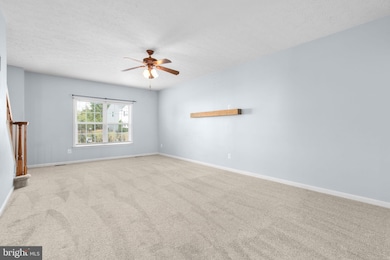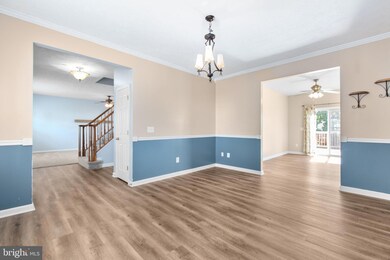2036 Mourning Dove Dr Locust Grove, VA 22508
Estimated payment $2,593/month
Highlights
- Lake Privileges
- Clubhouse
- Community Pool
- Colonial Architecture
- Deck
- Breakfast Area or Nook
About This Home
A modern colonial with fresh flooring, thoughtful updates, and an incredible amenity-rich setting — welcome to 2036 Mourning Dove Drive in Wilderness Shores! This spacious home spans approximately 2,500 square feet plus a basement with four bedrooms, 2.5 baths, and sits on a spacious lot with curb appeal and community perks that make it truly stand out. Exterior highlights include an asphalt driveway leading to a two-car garage, freshly refinished deck, fenced back yard with plenty of usable flat space, and charming front flower beds. The roof was replaced just last year, providing peace of mind for years to come. Inside, recent updates shine throughout. The main level features new luxury vinyl plank flooring and carpet, fresh paint, and new light fixtures. You’ll find a formal living room, dining room with chair rail molding, half bath, laundry room (washer and dryer convey!), and a bright family room full of natural light. The kitchen includes newer black appliances, oak-style cabinetry, and a breakfast nook that flows into the light-filled sunroom with access to the deck. Upstairs are four generously sized bedrooms and two full baths. The primary suite is expansive, complete with brand new carpet, a walk-in closet, and a large ensuite bath featuring dual sinks, a soaking tub, and a stand-up shower. The additional bedrooms are spacious and versatile, with deep closets — one large enough to accommodate furniture! A second full bath includes a new vanity and a tub/shower combo. The basement is unfinished but offers fantastic potential with rough-in plumbing for a future bath, an exit window well, under-stairs storage, and brick walls. The utility area includes a sump pump, hot water heater, HVAC system (all regularly maintained), and a utility sink beside the washer/dryer setup. Community amenities include a swimming pool, playgrounds, and a path to the Rapidan River. Just outside the neighborhood, you’ll find Golf Courses, Starbucks, Walmart, and more. Additional shopping, dining, and grocery options are within 20 minutes along Route 3, with I-95 access (Route 3 exit) about 25 minutes away. Downtown Fredericksburg, Culpeper, and Orange are all within a 30-minute drive. From its updates and spacious layout to its convenient location and incredible amenities, 2036 Mourning Dove Drive is an absolute gem!
Listing Agent
(703) 577-0135 acherrytaylor@gmail.com Porch & Stable Realty, LLC Listed on: 09/13/2025
Home Details
Home Type
- Single Family
Est. Annual Taxes
- $1,967
Year Built
- Built in 2006
Lot Details
- 0.31 Acre Lot
- Back Yard Fenced
- Property is in excellent condition
- Property is zoned R2
HOA Fees
- $43 Monthly HOA Fees
Parking
- 2 Car Attached Garage
- Garage Door Opener
Home Design
- Colonial Architecture
- Shingle Roof
- Vinyl Siding
- Concrete Perimeter Foundation
Interior Spaces
- Property has 3 Levels
- Ceiling Fan
- Fireplace Mantel
- Family Room Off Kitchen
- Living Room
- Formal Dining Room
- Unfinished Basement
- Interior Basement Entry
Kitchen
- Breakfast Area or Nook
- Eat-In Kitchen
- Electric Oven or Range
- Dishwasher
- Disposal
Flooring
- Carpet
- Luxury Vinyl Plank Tile
Bedrooms and Bathrooms
- 4 Bedrooms
- En-Suite Bathroom
- Walk-In Closet
- Soaking Tub
Laundry
- Laundry Room
- Dryer
- Washer
Outdoor Features
- Lake Privileges
- Deck
Schools
- Locust Grove Elementary And Middle School
- Orange Co. High School
Utilities
- Central Air
- Heat Pump System
- Natural Gas Water Heater
- Municipal Trash
Listing and Financial Details
- Tax Lot 974R
- Assessor Parcel Number 012B000000974R
Community Details
Overview
- Association fees include pool(s), snow removal, common area maintenance
- Wilderness Shores HOA
- Wilderness Shores Subdivision
Amenities
- Clubhouse
- Community Center
Recreation
- Community Playground
- Community Pool
- Jogging Path
Map
Home Values in the Area
Average Home Value in this Area
Tax History
| Year | Tax Paid | Tax Assessment Tax Assessment Total Assessment is a certain percentage of the fair market value that is determined by local assessors to be the total taxable value of land and additions on the property. | Land | Improvement |
|---|---|---|---|---|
| 2025 | $1,967 | $260,300 | $60,000 | $200,300 |
| 2024 | $1,967 | $260,300 | $60,000 | $200,300 |
| 2023 | $1,967 | $260,300 | $60,000 | $200,300 |
| 2022 | $1,967 | $260,300 | $60,000 | $200,300 |
| 2021 | $1,889 | $262,300 | $60,000 | $202,300 |
| 2020 | $1,889 | $262,300 | $60,000 | $202,300 |
| 2019 | $2,000 | $248,700 | $55,000 | $193,700 |
| 2018 | $2,000 | $248,700 | $55,000 | $193,700 |
| 2017 | $2,000 | $248,700 | $55,000 | $193,700 |
| 2016 | $2,000 | $248,700 | $55,000 | $193,700 |
| 2015 | $1,561 | $216,800 | $55,000 | $161,800 |
| 2014 | $1,561 | $216,800 | $55,000 | $161,800 |
Property History
| Date | Event | Price | List to Sale | Price per Sq Ft | Prior Sale |
|---|---|---|---|---|---|
| 11/09/2025 11/09/25 | Pending | -- | -- | -- | |
| 10/16/2025 10/16/25 | Price Changed | $455,000 | -2.2% | $184 / Sq Ft | |
| 09/13/2025 09/13/25 | For Sale | $465,000 | +125.7% | $188 / Sq Ft | |
| 03/28/2013 03/28/13 | Sold | $206,000 | +3.0% | $83 / Sq Ft | View Prior Sale |
| 02/16/2013 02/16/13 | Pending | -- | -- | -- | |
| 12/14/2012 12/14/12 | Price Changed | $200,000 | 0.0% | $81 / Sq Ft | |
| 12/14/2012 12/14/12 | For Sale | $200,000 | +11.2% | $81 / Sq Ft | |
| 09/11/2012 09/11/12 | Pending | -- | -- | -- | |
| 08/20/2012 08/20/12 | Price Changed | $179,900 | 0.0% | $73 / Sq Ft | |
| 08/20/2012 08/20/12 | For Sale | $179,900 | -12.7% | $73 / Sq Ft | |
| 08/13/2012 08/13/12 | Off Market | $206,000 | -- | -- |
Purchase History
| Date | Type | Sale Price | Title Company |
|---|---|---|---|
| Deed | -- | None Available |
Mortgage History
| Date | Status | Loan Amount | Loan Type |
|---|---|---|---|
| Open | $307,092 | New Conventional |
Source: Bright MLS
MLS Number: VAOR2012238
APN: 012-B0-00-00-0974-R
- 2082 Mallard Ln
- 2188 Mallard Ln
- 35049 Mansours Dr
- 2219 Wildflower Way
- 35460 Quail Meadow Ln
- 1456 Casual Water Way
- 35342 Hawks Nest Ct
- 35291 Gosling Ln
- 35326 Gosling Ln
- 35121 Wilderness Shores Way
- 36101 Wilderness Shores Way
- 36109 Wilderness Shores Way
- 36113 Wilderness Shores Way
- 36117 Wilderness Shores Way
- 36121 Wilderness Shores Way
- Coral Plan at Wilderness Shores - Seasons Collection
- Alexandrite Plan at Wilderness Shores - Seasons Collection
- Citrine Plan at Wilderness Shores - Seasons Collection
- Lapis Plan at Wilderness Shores - Seasons Collection
- 35618 Pine Needle Ln

