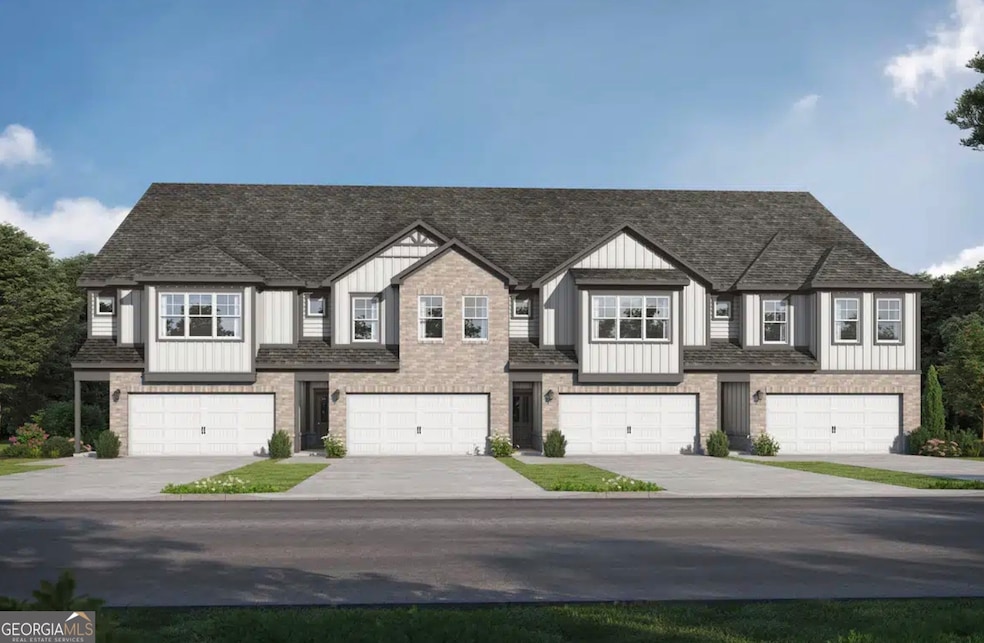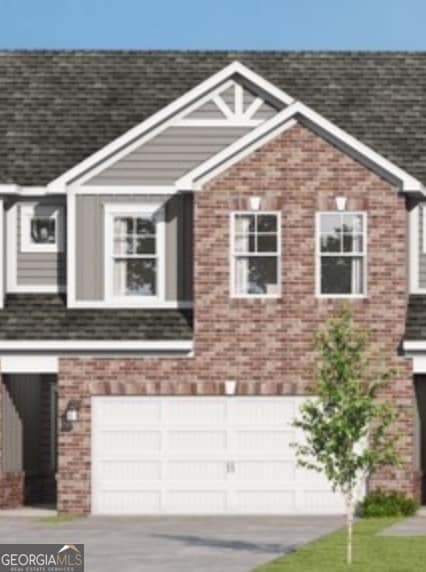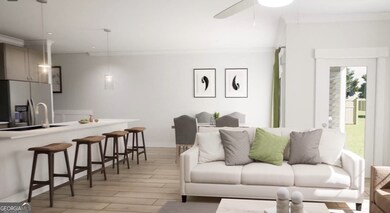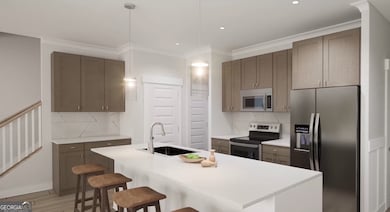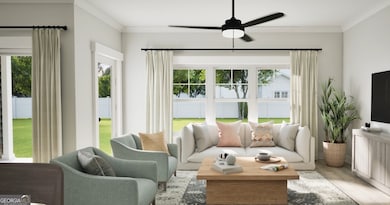2036 Piccolo Ct Unit 225 McDonough, GA 30252
Estimated payment $1,826/month
Highlights
- New Construction
- Vaulted Ceiling
- Community Pool
- Union Grove High School Rated A
- Traditional Architecture
- Stainless Steel Appliances
About This Home
Valor Communities is excited to serve as your new home builder at Townside at Symphony. The Lily townhome plan (interior unit) features a 2 story 3 bedrooms, 2.5 baths with 1,790 interior square feet townhome and a connected 2 car garage. A leader in new home design, our efficiency-of-space (TM) and industry leading interior detail are the driving force behind the growth for Valor Communities. Valor's attention to detail is apparent when you walk through the front door and see the beautiful trim packages, design options, stainless steel appliances, quartz countertops and spacious interiors with room to breathe. Space to make your new house a home. That's Built Here. Photos/videos are of a similar home, options & upgrades may not be included. Options and premiums can increase the total price of the home. NEW CONSTRUCTION ESTIMATED COMPLETE BY 10/14.
Listing Agent
Valor GA Sales Team
Valor Realty License #266233 Listed on: 05/20/2025
Townhouse Details
Home Type
- Townhome
Est. Annual Taxes
- $1,500
Year Built
- Built in 2025 | New Construction
Lot Details
- 3,049 Sq Ft Lot
Parking
- 2 Car Garage
Home Design
- Traditional Architecture
- Composition Roof
- Wood Siding
- Brick Front
Interior Spaces
- 1,790 Sq Ft Home
- 2-Story Property
- Tray Ceiling
- Vaulted Ceiling
- Two Story Entrance Foyer
- Family Room
- Combination Dining and Living Room
- Pull Down Stairs to Attic
Kitchen
- Oven or Range
- Microwave
- Dishwasher
- Stainless Steel Appliances
Flooring
- Carpet
- Vinyl
Bedrooms and Bathrooms
- 3 Bedrooms
- Split Bedroom Floorplan
- Walk-In Closet
- Double Vanity
- Bathtub Includes Tile Surround
- Separate Shower
Laundry
- Laundry Room
- Laundry in Hall
Schools
- Tussahaw Elementary School
- Mcdonough High School
Utilities
- Forced Air Zoned Heating and Cooling System
- Heat Pump System
- Underground Utilities
- Electric Water Heater
- High Speed Internet
Listing and Financial Details
- Tax Lot 225
Community Details
Overview
- Property has a Home Owners Association
- Association fees include insurance
- Symphony Park Subdivision
Recreation
- Community Pool
Map
Home Values in the Area
Average Home Value in this Area
Property History
| Date | Event | Price | List to Sale | Price per Sq Ft |
|---|---|---|---|---|
| 10/03/2025 10/03/25 | Pending | -- | -- | -- |
| 05/23/2025 05/23/25 | Price Changed | $324,850 | -1.1% | $181 / Sq Ft |
| 05/20/2025 05/20/25 | For Sale | $328,412 | -- | $183 / Sq Ft |
Source: Georgia MLS
MLS Number: 10525883
- 2020 Piccolo Ct Unit 229
- 1246 Trombone Way Unit 111
- 1208 Trombone Way Unit 106
- 1212 Trombone Way Unit 107
- 2024 Piccolo Ct Unit 228
- 2040 Piccolo Ct Unit 224
- 1217 Trombone Way Unit 6
- 1205 Trombone Way Unit 3
- 100 Ruby Ln
- 165 Ruby Ln
- 219 Scenic Dr
- 2110 Mcgarity Rd
- 850 Airline Rd
- 1006 Tez Ct
- 270 Upchurch Dr
- 2920 Airline Rd
- 240 Huiet Dr Unit 8
- 723 Euel Dr Unit 6
- 604 Continental Dr
- 5 Ridgewood Cir
