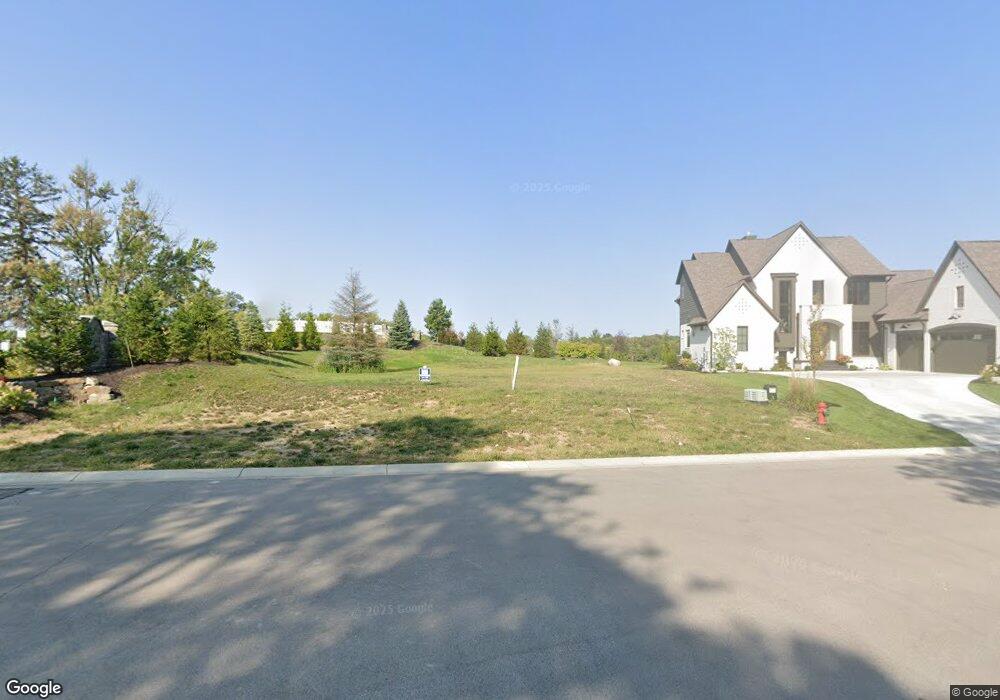20360 Chatham Pointe Ln Sheridan, IN 46069
Estimated Value: $442,000 - $713,000
4
Beds
5
Baths
4,911
Sq Ft
$117/Sq Ft
Est. Value
About This Home
This home is located at 20360 Chatham Pointe Ln, Sheridan, IN 46069 and is currently estimated at $573,315, approximately $116 per square foot. 20360 Chatham Pointe Ln is a home located in Hamilton County with nearby schools including Monon Trail Elementary School, Westfield Intermediate School, and Westfield Middle School.
Ownership History
Date
Name
Owned For
Owner Type
Purchase Details
Closed on
Nov 21, 2025
Sold by
Rise Builders Llc
Bought by
Hulzebos Ryan and Hulzebos Carie
Current Estimated Value
Home Financials for this Owner
Home Financials are based on the most recent Mortgage that was taken out on this home.
Original Mortgage
$1,000,000
Outstanding Balance
$1,000,000
Interest Rate
6.3%
Mortgage Type
New Conventional
Estimated Equity
-$426,685
Purchase Details
Closed on
May 16, 2024
Sold by
Chatham Hills Llp
Bought by
Rise Builders Llc
Home Financials for this Owner
Home Financials are based on the most recent Mortgage that was taken out on this home.
Original Mortgage
$315,000
Interest Rate
6.82%
Mortgage Type
New Conventional
Create a Home Valuation Report for This Property
The Home Valuation Report is an in-depth analysis detailing your home's value as well as a comparison with similar homes in the area
Home Values in the Area
Average Home Value in this Area
Purchase History
| Date | Buyer | Sale Price | Title Company |
|---|---|---|---|
| Hulzebos Ryan | -- | Meridian Title | |
| Rise Builders Llc | $425,000 | Chicago Title |
Source: Public Records
Mortgage History
| Date | Status | Borrower | Loan Amount |
|---|---|---|---|
| Open | Hulzebos Ryan | $1,000,000 | |
| Previous Owner | Rise Builders Llc | $315,000 |
Source: Public Records
Tax History Compared to Growth
Tax History
| Year | Tax Paid | Tax Assessment Tax Assessment Total Assessment is a certain percentage of the fair market value that is determined by local assessors to be the total taxable value of land and additions on the property. | Land | Improvement |
|---|---|---|---|---|
| 2024 | $14 | $600 | $600 | -- |
| 2023 | $79 | $600 | $600 | $0 |
| 2022 | $79 | $600 | $600 | $0 |
Source: Public Records
Map
Nearby Homes
- 1265 Stonehaven Dr
- Townsman Plan at Chatham Village - The Cottage Collection
- Foundation Plan at Chatham Village - The Cottage Collection
- Madison Plan at Chatham Village - The Towns
- 19995 Gansett Rd
- Federal Plan at Chatham Village - The Cottage Collection
- 20016 Meadow Neck Rd
- Talbott II Plan at Chatham Village - The Towns
- Anthem Plan at Chatham Village - The Cottage Collection
- 1545 Hamilton Ridge Rd
- 1575 Hamilton Ridge Rd
- 20005 Gansett Rd
- Meridian III Plan at Chatham Village - The Towns
- Independence Plan at Chatham Village - The Cottage Collection
- Appleseed Plan at Chatham Village - The Cottage Collection
- 1581 Hamilton Ridge Rd
- Allegient Plan at Chatham Village - The Cottage Collection
- Honor Plan at Chatham Village - The Cottage Collection
- 19975 Tomlinson Rd
- 19945 Tomlinson Rd
- 20384 Chatham Pointe Ln
- 1210 E 203rd St
- 1110 E 203rd St
- 20432 Chatham Pointe Ln
- 20360 Chatham Pointe Ln
- 20456 Chatham Pointe Ln
- 1213 E 203rd St
- 20480 Chatham Pointe Ln
- 20293 Tomlinson Rd
- 1100 Chatham Hills Blvd Unit 38391922
- 20504 Chatham Pointe Ln
- 1109 E 203rd St
- 20528 Chatham Pointe Ln
- 1215 Stonehaven Dr
- 1225 Stonehaven Dr
- 996 Oak Terrace Rd
- 1235 Stonehaven Dr
- 1251 E 203rd St
- 988 Oak Terrace Rd
- 997 Oak Terrace Rd
