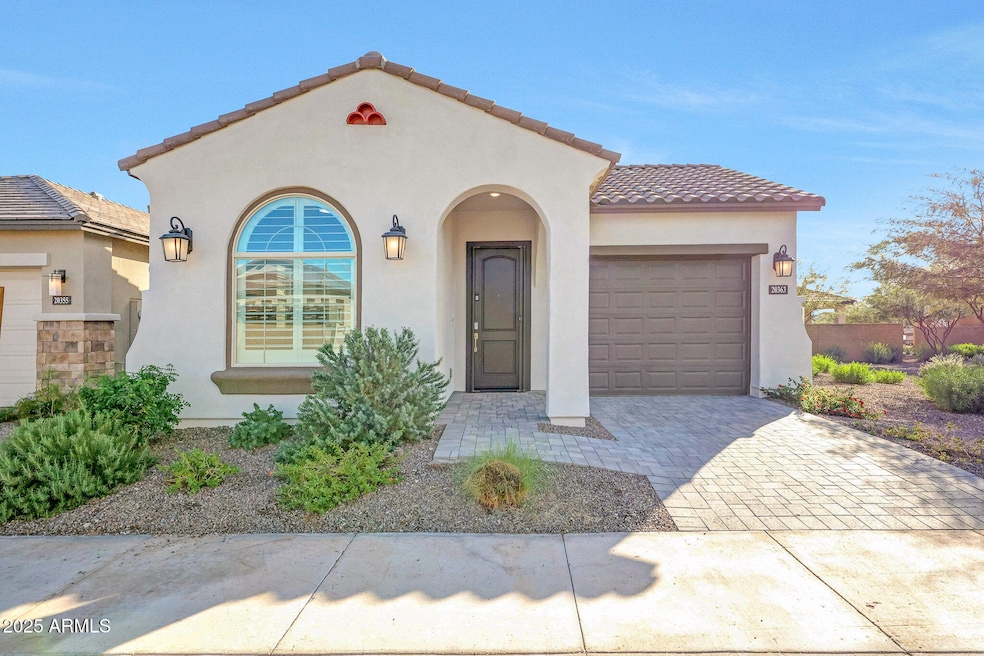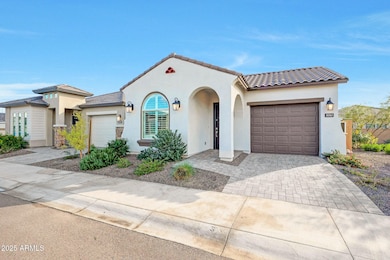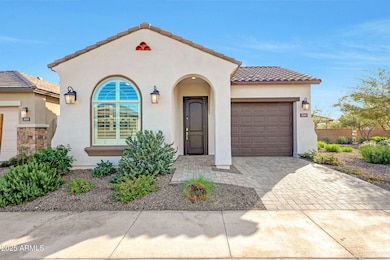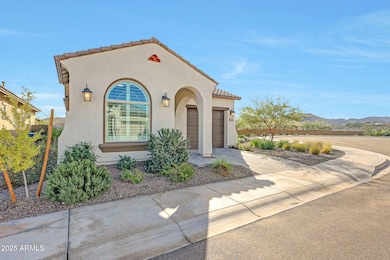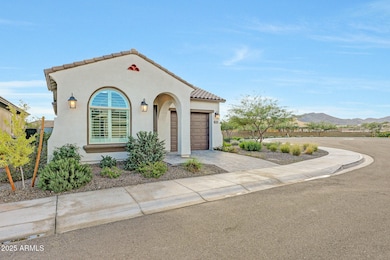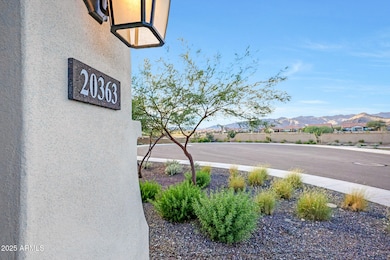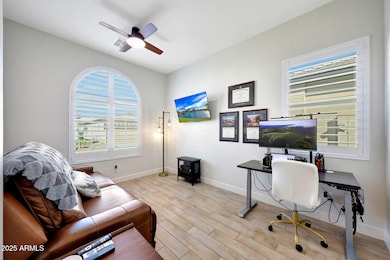20363 W Sells Dr Buckeye, AZ 85396
Estimated payment $2,725/month
Highlights
- Golf Course Community
- Fitness Center
- Heated Community Pool
- Verrado Elementary School Rated A-
- Spanish Architecture
- Tennis Courts
About This Home
Better than new! More than $30,000 in upgrades, including custom shutters/blinds, upgraded tile and paint, whole-home water filtration/softener, garage cabinets, epoxy flooring, mini-split, and more. Immaculate, move-in ready, and truly turn-key—perfect for lock-and-leave living at the end of the street in the cul-de-sac with mountain views! This beautiful 3 bedroom, 2 bathroom home is move in ready in the wonderful master planned community of Verrado. This small town charm neighborhood features stunning views of the beautiful White Tank Mountains with plenty of outdoor activities right out your door. Next-door neighbors are selling at the same time (both moving within Victory). Perfect for friends or multi-gen living who want privacy and proximity.
Listing Agent
Capital West Homes Realty LLC License #SA715565000 Listed on: 11/24/2025
Home Details
Home Type
- Single Family
Est. Annual Taxes
- $2,879
Year Built
- Built in 2023 | Under Construction
Lot Details
- 3,200 Sq Ft Lot
- Cul-De-Sac
- Desert faces the front and back of the property
- Block Wall Fence
HOA Fees
Parking
- 1.5 Car Direct Access Garage
- Garage Door Opener
Home Design
- Spanish Architecture
- Wood Frame Construction
- Tile Roof
- Stucco
Interior Spaces
- 1,328 Sq Ft Home
- 1-Story Property
- Double Pane Windows
- ENERGY STAR Qualified Windows
- Vinyl Clad Windows
Kitchen
- Built-In Microwave
- ENERGY STAR Qualified Appliances
- Kitchen Island
Flooring
- Carpet
- Tile
Bedrooms and Bathrooms
- 3 Bedrooms
- Primary Bathroom is a Full Bathroom
- 2 Bathrooms
- Dual Vanity Sinks in Primary Bathroom
Schools
- Verrado Elementary School
- Verrado Middle School
- Verrado High School
Utilities
- Central Air
- Heating unit installed on the ceiling
- High Speed Internet
- Cable TV Available
Additional Features
- ENERGY STAR Qualified Equipment for Heating
- Patio
Listing and Financial Details
- Tax Lot 35
- Assessor Parcel Number 502-93-864
Community Details
Overview
- Association fees include ground maintenance, street maintenance
- Cohere Life Association, Phone Number (480) 367-2626
- Victory District Association, Phone Number (480) 367-2626
- Association Phone (623) 466-7008
- Built by Capital West Homes
- Verrado Victory District Phase 3C Unit 1 Subdivision, Sunrise Floorplan
Amenities
- Recreation Room
Recreation
- Golf Course Community
- Tennis Courts
- Pickleball Courts
- Fitness Center
- Heated Community Pool
- Community Spa
- Bike Trail
Map
Home Values in the Area
Average Home Value in this Area
Tax History
| Year | Tax Paid | Tax Assessment Tax Assessment Total Assessment is a certain percentage of the fair market value that is determined by local assessors to be the total taxable value of land and additions on the property. | Land | Improvement |
|---|---|---|---|---|
| 2025 | $2,879 | $19,348 | -- | -- |
| 2024 | $216 | $18,426 | -- | -- |
| 2023 | $216 | $2,685 | $2,685 | $0 |
| 2022 | $80 | $766 | $766 | $0 |
Property History
| Date | Event | Price | List to Sale | Price per Sq Ft | Prior Sale |
|---|---|---|---|---|---|
| 11/24/2025 11/24/25 | For Sale | $424,990 | +14.9% | $320 / Sq Ft | |
| 07/02/2024 07/02/24 | Sold | $370,000 | -2.6% | $279 / Sq Ft | View Prior Sale |
| 06/04/2024 06/04/24 | Pending | -- | -- | -- | |
| 05/15/2024 05/15/24 | Price Changed | $379,999 | -5.0% | $286 / Sq Ft | |
| 05/09/2024 05/09/24 | Price Changed | $399,899 | 0.0% | $301 / Sq Ft | |
| 04/16/2024 04/16/24 | Price Changed | $399,999 | -4.8% | $301 / Sq Ft | |
| 03/29/2024 03/29/24 | Price Changed | $419,999 | +0.2% | $316 / Sq Ft | |
| 03/29/2024 03/29/24 | For Sale | $419,000 | -- | $316 / Sq Ft |
Purchase History
| Date | Type | Sale Price | Title Company |
|---|---|---|---|
| Special Warranty Deed | -- | Pioneer Title Services | |
| Special Warranty Deed | $10,006,160 | Fidelity National Title | |
| Quit Claim Deed | -- | Fidelity National Title |
Mortgage History
| Date | Status | Loan Amount | Loan Type |
|---|---|---|---|
| Open | $3,000,000 | Seller Take Back |
Source: Arizona Regional Multiple Listing Service (ARMLS)
MLS Number: 6951189
APN: 502-93-864
- 20355 W Sells Dr
- 20338 W Sells Dr
- 20314 W Roma Ave
- 20307 W Roma Ave
- 20341 W Campbell Ave
- 20312 W Sells Dr
- 20312 W Turney Ave
- 4412 N 203rd Dr
- 20344 W Clayton Dr
- Turnberry II Plan at Victory at Verrado - Fairways
- Calder Plan at Victory at Verrado - K. Hovnanian’s® Four Seasons Cottages
- Bernstein Plan at Victory at Verrado - K. Hovnanian’s® Four Seasons Villas
- Altena Plan at Victory at Verrado - K. Hovnanian’s® Four Seasons Villas
- Pinehurst Plan at Victory at Verrado - Fairways
- Augusta II Plan at Victory at Verrado - Fairways
- Copland at Victory at Verrado - K. Hovnanian’s® Four Seasons Villas
- Blueberry Ash Plan at Victory at Verrado - K. Hovnanian’s® Four Seasons Cottages
- Sawgrass II Plan at Victory at Verrado - Fairways
- Oakmont II Plan at Victory at Verrado - Fairways
- Clyde III Plan at Victory at Verrado - K. Hovnanian’s® Four Seasons Villas
- 20396 W Brittlewood Ave
- 20807 W Indian School Rd Unit 1
- 20807 W Indian School Rd Unit 2
- 20807 W Indian School Rd
- 4148 N Evergreen St
- 20839 W Elm Way
- 19955 W Heatherbrae Dr
- 4414 N 198th Dr
- 20893 W Cora Vista
- 19874 W Devonshire Ave
- 19781 W Roma Ave
- 19848 W Monterosa St Unit B
- 19756 W Roma Ave
- 21035 W Elm Way Ct
- 21032 W Main Place
- 21068 W Main St
- 19648 W Roma Ave
- 4280 N Verrado Way
- 21134 W Green St
- 19615 W Montecito Ave
