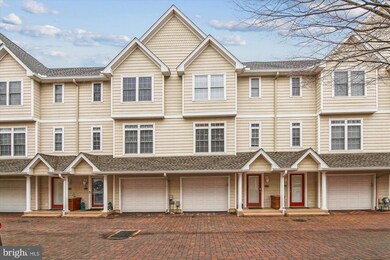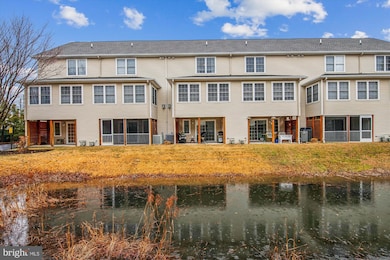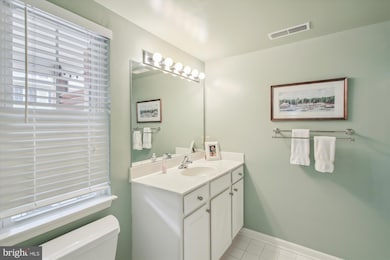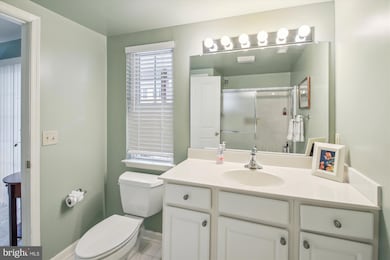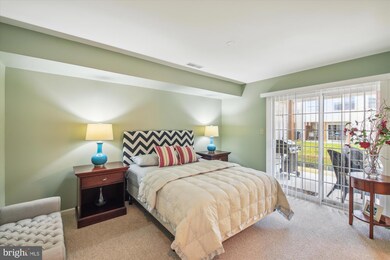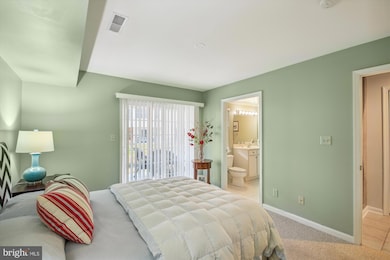20364 Adriana Ln Unit 16 Rehoboth Beach, DE 19971
Estimated payment $3,396/month
Highlights
- Bamboo Flooring
- Main Floor Bedroom
- 1 Car Direct Access Garage
- Rehoboth Elementary School Rated A
- Breakfast Area or Nook
- Patio
About This Home
**NEW BUYER'S INCENTIVE: SELLER INCLUDING 2 QTRS OF DUES AND ALL FURNITURE!**
Welcome to Bella Vista! This quiet townhome community is conveniently located just off Route 1 and is about a 1.5-mile bike ride to Rehoboth Beach and the boardwalk. Pride of ownership is evident with freshly painted designer colors and decor throughout.
The main floor features 9-foot ceilings, rich bamboo flooring, and a gas fireplace for those chilly nights. Enjoy your morning coffee in the large, bright all-season sunroom. The third floor boasts vaulted ceilings, two primary suites, and a separate laundry room. Each of the three bedrooms could serve as a primary suite, as they all have private baths and large closets. For investors, this community allows short-term rentals and this home comes fully furnished and ready to rent immediately!
Townhouse Details
Home Type
- Townhome
Est. Annual Taxes
- $1,267
Year Built
- Built in 2005
Lot Details
- Landscaped
HOA Fees
- $391 Monthly HOA Fees
Parking
- 1 Car Direct Access Garage
- Front Facing Garage
- Garage Door Opener
Home Design
- Slab Foundation
- Frame Construction
- Architectural Shingle Roof
- Vinyl Siding
Interior Spaces
- 2,100 Sq Ft Home
- Property has 3 Levels
- Gas Fireplace
- Insulated Windows
- Window Screens
Kitchen
- Breakfast Area or Nook
- Eat-In Kitchen
- Electric Oven or Range
- Microwave
- Dishwasher
- Disposal
Flooring
- Bamboo
- Carpet
- Tile or Brick
- Vinyl
Bedrooms and Bathrooms
Laundry
- Laundry on upper level
- Electric Dryer
- Washer
Outdoor Features
- Patio
- Rain Gutters
Schools
- Cape Henlopen High School
Utilities
- Central Air
- Heat Pump System
- Electric Water Heater
Listing and Financial Details
- Assessor Parcel Number 334-19.00-170.04-16
Community Details
Overview
- $1,173 Capital Contribution Fee
- Association fees include common area maintenance, exterior building maintenance, management, reserve funds, trash
- Bella Vista Townhomes Subdivision
- Property Manager
Amenities
- Common Area
Pet Policy
- Breed Restrictions
Map
Home Values in the Area
Average Home Value in this Area
Tax History
| Year | Tax Paid | Tax Assessment Tax Assessment Total Assessment is a certain percentage of the fair market value that is determined by local assessors to be the total taxable value of land and additions on the property. | Land | Improvement |
|---|---|---|---|---|
| 2025 | $913 | $24,850 | $0 | $24,850 |
| 2024 | $1,267 | $24,850 | $0 | $24,850 |
| 2023 | $1,266 | $24,850 | $0 | $24,850 |
| 2022 | $1,221 | $24,850 | $0 | $24,850 |
| 2021 | $1,210 | $24,850 | $0 | $24,850 |
| 2020 | $1,207 | $24,850 | $0 | $24,850 |
| 2019 | $1,208 | $24,850 | $0 | $24,850 |
| 2018 | $1,129 | $25,700 | $0 | $0 |
| 2017 | $1,081 | $25,700 | $0 | $0 |
| 2016 | $1,027 | $25,700 | $0 | $0 |
| 2015 | $981 | $25,700 | $0 | $0 |
| 2014 | $974 | $25,700 | $0 | $0 |
Property History
| Date | Event | Price | Change | Sq Ft Price |
|---|---|---|---|---|
| 08/17/2025 08/17/25 | Pending | -- | -- | -- |
| 08/12/2025 08/12/25 | Price Changed | $549,000 | -1.9% | $261 / Sq Ft |
| 03/19/2025 03/19/25 | Price Changed | $559,900 | -3.4% | $267 / Sq Ft |
| 02/13/2025 02/13/25 | For Sale | $579,900 | -- | $276 / Sq Ft |
Source: Bright MLS
MLS Number: DESU2077814
APN: 334-19.00-170.04-16
- 20398 Row Boat Ln Unit 3
- 20459 Row Boat Ln Unit 27
- 18 Eagles Landing Unit 1804
- 20398 Blue Point Dr Unit 3
- Oyster I Plan at Oyster House Village
- 1703 Eagles Landing
- 241 American Eagle Way Unit 12
- 20288 State Rd Unit 20
- 22763 Keel Ct Unit 11
- 22767 Keel Ct Unit 12
- 37509 Burton Ct
- 4100 Sandpiper Dr Unit 4119
- 2906 American Eagle Way Unit 2906
- 21 Canal Landing Ct
- 43 Canal Landing Ct
- 4403 Sand Piper Dr
- 3800 Sanibel Cir Unit 3812
- 37293 Martin St Unit 30
- 515 Stockley Street Extension
- 3700 Sanibel Cir Unit 3708

