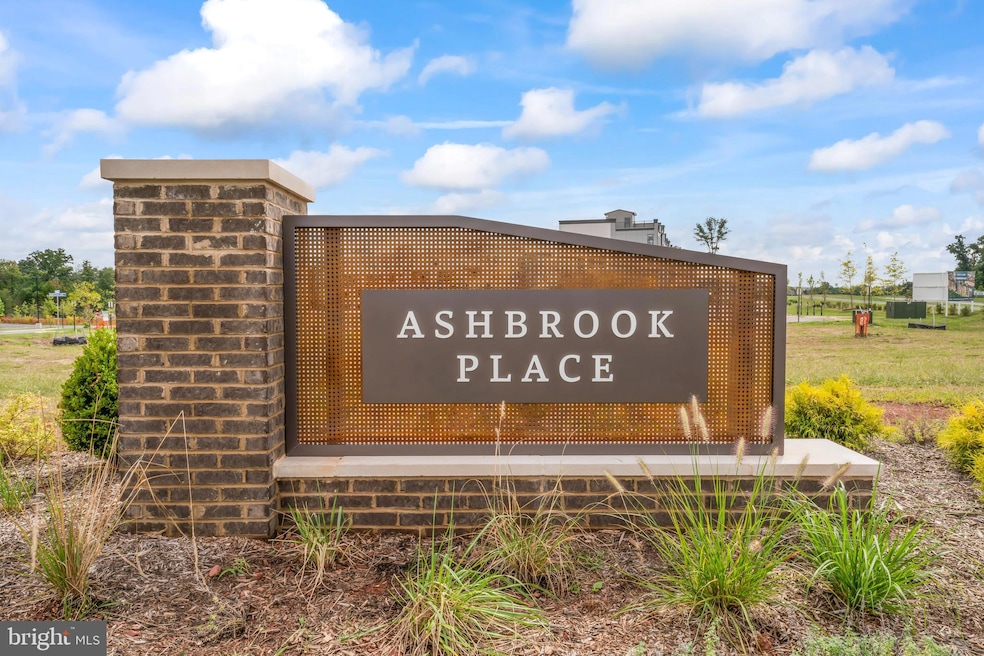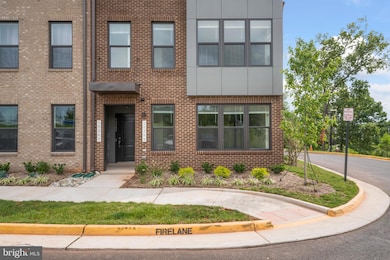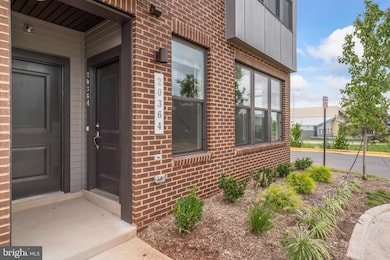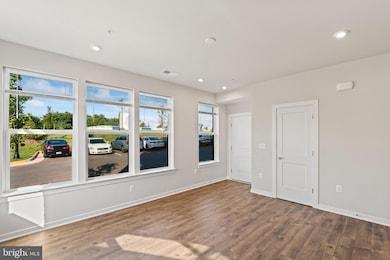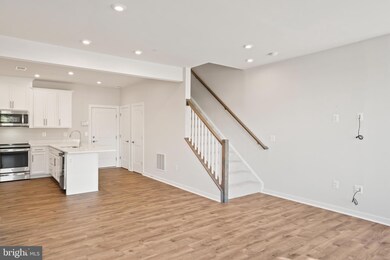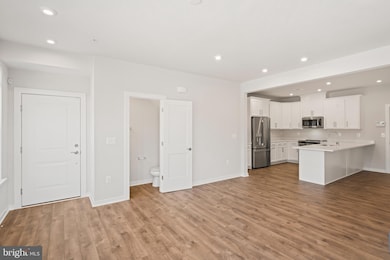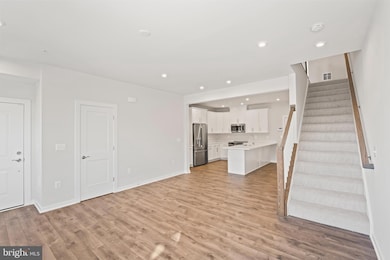20364 Newfoundland Square Ashburn, VA 20147
Ashbrook NeighborhoodHighlights
- Open Floorplan
- Corner Lot
- Balcony
- Steuart W. Weller Elementary School Rated A-
- Stainless Steel Appliances
- 1 Car Attached Garage
About This Home
Please note that the property is currently vacant. Come live in the One Loudoun area where shopping, dining and entertainment are a few steps away. This beautiful, brand new, never lived in condo unit will not last long. Two beds, two and a half bath with combined kitchen/dining/living area in the lower level and another living area that can be made into an office or third bedroom. All stainless steel appliances as well as front loading washer and dryer that are conveniently located on the upper level near the bedrooms. All this PLUS all the entertainment and fun in the ONE LOUDOUN area!
Listing Agent
(201) 375-0075 rbeidas@weichert.com Weichert, REALTORS License #0225238996 Listed on: 09/03/2025

Townhouse Details
Home Type
- Townhome
Est. Annual Taxes
- $4,599
Year Built
- Built in 2022
Lot Details
- East Facing Home
- Sprinkler System
- Property is in excellent condition
HOA Fees
- $244 Monthly HOA Fees
Parking
- 1 Car Attached Garage
- 1 Driveway Space
- Garage Door Opener
Home Design
- Entry on the 1st floor
- Slab Foundation
- Masonry
Interior Spaces
- 1,672 Sq Ft Home
- Property has 2 Levels
- Open Floorplan
- Ceiling height of 9 feet or more
- Double Pane Windows
- Home Security System
Kitchen
- Electric Oven or Range
- Built-In Microwave
- Dishwasher
- Stainless Steel Appliances
- Disposal
Bedrooms and Bathrooms
- 2 Bedrooms
Laundry
- Front Loading Dryer
- Front Loading Washer
Outdoor Features
- Balcony
Schools
- Steuart W. Weller Elementary School
- Farmwell Station Middle School
- Broad Run High School
Utilities
- 90% Forced Air Heating and Cooling System
- 110 Volts
- Natural Gas Water Heater
- Municipal Trash
- Cable TV Available
Listing and Financial Details
- Residential Lease
- Security Deposit $3,250
- Tenant pays for cable TV, electricity, frozen waterpipe damage, heat, light bulbs/filters/fuses/alarm care, minor interior maintenance, pest control
- The owner pays for sewer, water, trash collection, real estate taxes
- Rent includes hoa/condo fee, sewer, water, trash removal, taxes
- No Smoking Allowed
- 12-Month Min and 36-Month Max Lease Term
- Available 10/15/25
- $40 Application Fee
- $100 Repair Deductible
- Assessor Parcel Number 057177659007
Community Details
Overview
- Association fees include sewer, water, snow removal, trash
- Ashbrook Place Condos
- Built by Stanley Martin
- Ashbrook Subdivision, Tessa Floorplan
Pet Policy
- Pets allowed on a case-by-case basis
- $50 Monthly Pet Rent
Security
- Fire and Smoke Detector
- Fire Sprinkler System
Map
Source: Bright MLS
MLS Number: VALO2106234
APN: 057-17-7659-007
- 44614 Wolfhound Square
- 20328 Newfoundland Square
- 44501 Wolfhound Square
- 20306 Newfoundland Square
- 44531 Wolfhound Square
- 44533 Wolfhound Square
- 20305 Savin Hill Dr
- 20396 Roslindale Dr
- 20432 Island West Square
- 20304 Northpark Dr
- 44532 Stepney Dr
- 20183 Northpark Dr
- HOMESITE 52 Strabane Terrace
- HOMESITE 43 Strabane Terrace
- 44591 Strabane Terrace
- HOMESITE 49 Strabane Terrace
- 20189 Northpark Dr
- 44589 Strabane Terrace
- 44583 Strabane Terrace
- HOMESITE 39 Strabane Terrace
- 44614 Wolfhound Square
- 20405 Codman Dr
- 44290 Pawnee Terrace
- 44655 Provincetown Dr
- 44259 Huron Terrace
- 20203 Hopi Dr
- 44750 Tiverton Square
- 44226 Mossy Brook Square
- 44721 Ellsworth Terrace
- 44782 Tiverton Square
- 44244 Mossy Brook Square
- 44180 Shady Glen Terrace
- 44179 Paget Terrace
- 44692 Collingdale Terrace
- 44072 Florence Terrace
- 20590 Cornstalk Terrace Unit 302
- 20721 Sweetair Ct
- 20602 Cornstalk Terrace Unit 102
- 20706 Duxbury Terrace
- 44084 Natalie Terrace Unit 301
