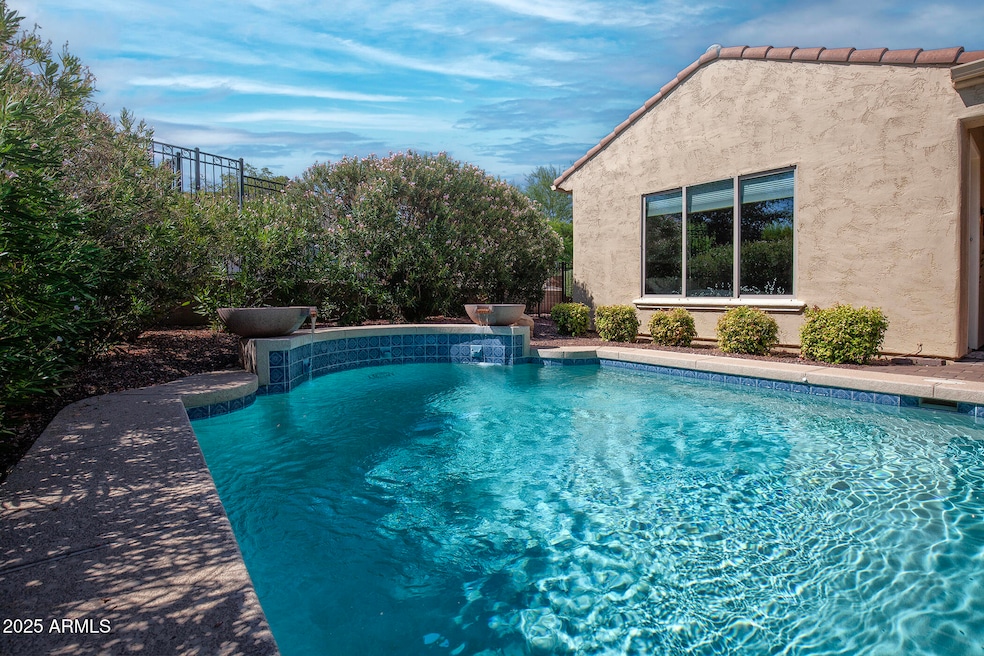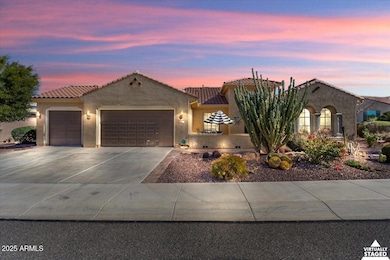
20369 N 272nd Ave Buckeye, AZ 85396
Sun City Festival NeighborhoodHighlights
- Golf Course Community
- Play Pool
- Theater or Screening Room
- Fitness Center
- Solar Power System
- Spanish Architecture
About This Home
As of August 2025Incredible NEW PRICE on this IMPRESSIVE FURNISHED PARADA Model w/ oversized 11,653 Sq Ft Lot and PRIVATE POOL! Enter through the Gated Courtyard and STUNNING Front Door into the Foyer with Soaring 10' Coffered ceiling and gorgeous Marble Floor Medallion! This 2 Bedroom, 2.5 Bath plus Den home offers a SPACIOUS OPEN FLOORPLAN and is an Entertainers Delight! The Oversized Gathering Room, Wet Bar, Custom Media Center, and Formal Dining Room are perfect! The Kitchen is a Chef's Dream with SS Appliances, Center Island, staggered Cherry Cabinets, DESIGNER Backsplash, and Walk-in Pantry! A charming breakfast nook w/ built-in desk offers direct access to the covered outdoor grill. The Owner's Suite is complete with En Suite, Large Walk-in Closet and has direct pool access! The Guest Bed- room includes an En Suite AND Walk-in Closet! The 3 car garage includes built-in cabinets! Enjoy relaxing by the pool on the expansive Pergola Covered Paver Patio or sitting by the Firepit with friends! This home is complete with a PAID 6.480 kw Solar System and offers Grandfathered-in LOW electric bills. ALL Designer furnishings AND Wall Hangings are included!
Last Agent to Sell the Property
Award Realty License #SA674948000 Listed on: 02/07/2025

Home Details
Home Type
- Single Family
Est. Annual Taxes
- $3,986
Year Built
- Built in 2009
Lot Details
- 0.27 Acre Lot
- Desert faces the front and back of the property
- Wrought Iron Fence
- Front and Back Yard Sprinklers
- Sprinklers on Timer
- Private Yard
HOA Fees
- $175 Monthly HOA Fees
Parking
- 3 Car Direct Access Garage
- Garage Door Opener
Home Design
- Spanish Architecture
- Wood Frame Construction
- Tile Roof
- Concrete Roof
- Stucco
Interior Spaces
- 2,527 Sq Ft Home
- 1-Story Property
- Wet Bar
- Furnished
- Ceiling height of 9 feet or more
- Ceiling Fan
- Fireplace
- Double Pane Windows
- Low Emissivity Windows
- Vinyl Clad Windows
- Tinted Windows
- Solar Screens
Kitchen
- Eat-In Kitchen
- Breakfast Bar
- Electric Cooktop
- Built-In Microwave
- ENERGY STAR Qualified Appliances
- Kitchen Island
- Granite Countertops
Flooring
- Carpet
- Tile
Bedrooms and Bathrooms
- 2 Bedrooms
- Primary Bathroom is a Full Bathroom
- 2.5 Bathrooms
- Dual Vanity Sinks in Primary Bathroom
- Easy To Use Faucet Levers
Accessible Home Design
- Grab Bar In Bathroom
- Accessible Hallway
- Accessible Closets
- Remote Devices
- Doors with lever handles
- Doors are 32 inches wide or more
- No Interior Steps
- Multiple Entries or Exits
- Raised Toilet
- Hard or Low Nap Flooring
Eco-Friendly Details
- ENERGY STAR Qualified Equipment for Heating
- Mechanical Fresh Air
- Solar Power System
Pool
- Pool Updated in 2025
- Play Pool
- Fence Around Pool
Outdoor Features
- Covered Patio or Porch
- Fire Pit
- Built-In Barbecue
Schools
- Festival Foothills Elementary School
- Wickenburg High Middle School
- Wickenburg High School
Utilities
- Central Air
- Heating System Uses Natural Gas
- Plumbing System Updated in 2024
- Water Purifier
- Water Softener
- High Speed Internet
- Cable TV Available
Listing and Financial Details
- Tax Lot 186
- Assessor Parcel Number 503-96-826
Community Details
Overview
- Association fees include ground maintenance
- Aam, Llc Association, Phone Number (602) 957-9191
- Built by Pulte / Del Webb
- Sun City Festival Parcel G1 And H1 Subdivision, Parada Floorplan
Amenities
- Theater or Screening Room
- Recreation Room
Recreation
- Golf Course Community
- Tennis Courts
- Pickleball Courts
- Community Playground
- Fitness Center
- Heated Community Pool
- Community Spa
- Bike Trail
Ownership History
Purchase Details
Home Financials for this Owner
Home Financials are based on the most recent Mortgage that was taken out on this home.Purchase Details
Purchase Details
Purchase Details
Purchase Details
Similar Homes in Buckeye, AZ
Home Values in the Area
Average Home Value in this Area
Purchase History
| Date | Type | Sale Price | Title Company |
|---|---|---|---|
| Warranty Deed | $389,000 | Equity Title Agency Inc | |
| Deed Of Distribution | -- | None Available | |
| Interfamily Deed Transfer | -- | None Available | |
| Interfamily Deed Transfer | -- | None Available | |
| Interfamily Deed Transfer | -- | None Available | |
| Cash Sale Deed | $331,518 | Sun Title Agency Co |
Mortgage History
| Date | Status | Loan Amount | Loan Type |
|---|---|---|---|
| Previous Owner | $100,000 | Credit Line Revolving |
Property History
| Date | Event | Price | Change | Sq Ft Price |
|---|---|---|---|---|
| 08/29/2025 08/29/25 | Sold | $669,000 | 0.0% | $265 / Sq Ft |
| 06/15/2025 06/15/25 | For Sale | $669,000 | 0.0% | $265 / Sq Ft |
| 06/14/2025 06/14/25 | Off Market | $669,000 | -- | -- |
| 06/08/2025 06/08/25 | Price Changed | $669,000 | -3.0% | $265 / Sq Ft |
| 05/02/2025 05/02/25 | Price Changed | $689,900 | -1.4% | $273 / Sq Ft |
| 02/07/2025 02/07/25 | For Sale | $699,900 | +79.9% | $277 / Sq Ft |
| 03/23/2018 03/23/18 | Sold | $389,000 | -2.5% | $154 / Sq Ft |
| 11/26/2017 11/26/17 | For Sale | $399,000 | -- | $158 / Sq Ft |
Tax History Compared to Growth
Tax History
| Year | Tax Paid | Tax Assessment Tax Assessment Total Assessment is a certain percentage of the fair market value that is determined by local assessors to be the total taxable value of land and additions on the property. | Land | Improvement |
|---|---|---|---|---|
| 2025 | $3,986 | $44,032 | -- | -- |
| 2024 | $5,082 | $41,935 | -- | -- |
| 2023 | $5,082 | $48,900 | $9,780 | $39,120 |
| 2022 | $4,848 | $38,860 | $7,770 | $31,090 |
| 2021 | $4,806 | $37,050 | $7,410 | $29,640 |
| 2020 | $4,541 | $34,500 | $6,900 | $27,600 |
| 2019 | $4,767 | $33,550 | $6,710 | $26,840 |
| 2018 | $4,724 | $34,080 | $6,810 | $27,270 |
| 2017 | $4,145 | $31,560 | $6,310 | $25,250 |
| 2016 | $3,996 | $31,930 | $6,380 | $25,550 |
| 2015 | $3,946 | $30,170 | $6,030 | $24,140 |
Agents Affiliated with this Home
-
Linda Walton

Seller's Agent in 2025
Linda Walton
Award Realty
(623) 606-5606
23 in this area
35 Total Sales
-
Kevin Larson
K
Seller Co-Listing Agent in 2025
Kevin Larson
Award Realty
(206) 650-7590
6 in this area
10 Total Sales
-
Stephen Monger

Buyer's Agent in 2025
Stephen Monger
Realty One Group
(602) 525-7460
3 in this area
72 Total Sales
-
Adam Hamblen

Buyer Co-Listing Agent in 2025
Adam Hamblen
Realty One Group
(623) 404-8573
11 in this area
811 Total Sales
-
Kathy Anderson

Seller's Agent in 2018
Kathy Anderson
Realty ONE Group
(602) 703-8930
23 in this area
57 Total Sales
-
A
Seller Co-Listing Agent in 2018
Audre Skakoon
HomeSmart
Map
Source: Arizona Regional Multiple Listing Service (ARMLS)
MLS Number: 6810827
APN: 503-96-826
- 20506 N 271st Ave
- 27068 W Yukon Dr
- 20580 N 273rd Ave
- 20084 N 271st Dr
- 27158 W Potter Dr
- 20712 N 273rd Ave
- 27042 W Burnett Rd
- 27418 W Mohawk Ln
- 27264 W Ross Ave
- 27062 W Behrend Dr
- 27552 W Tonopah Dr
- 27537 W Yukon Dr
- 20642 N 268th Dr
- 21277 N 272nd Ave
- 21278 N 272nd Ave
- 21279 N 272nd Dr
- 21288 N 272nd Dr
- 27667 W Mohawk Ln
- 27453 W Wahalla Ln
- 21344 N 271st Dr






