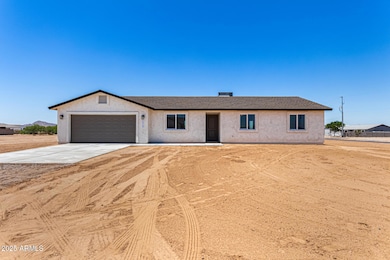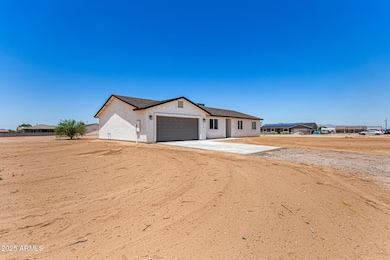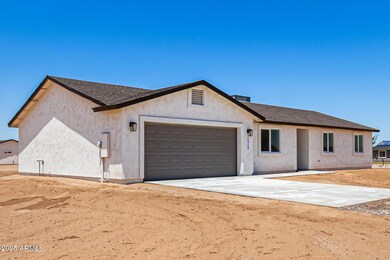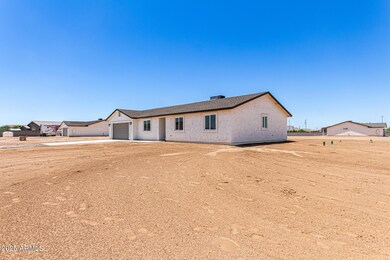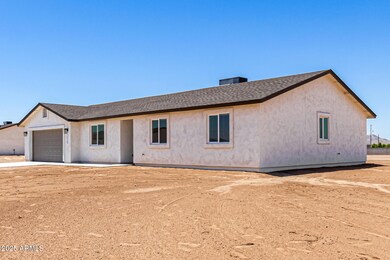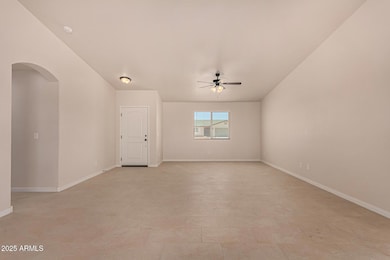
20369 W Carver Rd Buckeye, AZ 85326
Highlights
- Horses Allowed On Property
- 0.77 Acre Lot
- No HOA
- RV Access or Parking
- Mountain View
- Covered Patio or Porch
About This Home
As of July 2025SELLER OFFERING CONTRIBUTION TOWARDS RATE BUY DOWN AND/OR CLOSING COST ASSISTANCE, Don't miss your chance to be the lucky one!!! Enjoy breathtaking mountain views from this single-level home, featuring a 2-car garage and a wide open yard—perfect for easy living. An inviting great room welcomes you with neutral tones, vaulted ceilings, and a blend of tile & carpet flooring in all the right places. The eat-in kitchen includes white cabinets w/ crown moulding, solid counter space, a pantry, and Stainless Steel appliances. The primary bedroom hosts a private ensuite bath w/dual sinks and a walk-in closet. The expansive yard and covered patio present endless potential to create your ideal outdoor sanctuary! Come see today!!
Last Agent to Sell the Property
Cozland Corporation Brokerage Phone: 623-826-4550 License #SA585946000 Listed on: 05/25/2025
Home Details
Home Type
- Single Family
Est. Annual Taxes
- $159
Year Built
- Built in 2025
Parking
- 2 Car Direct Access Garage
- Garage Door Opener
- RV Access or Parking
Home Design
- Wood Frame Construction
- Composition Roof
- Stucco
Interior Spaces
- 1,605 Sq Ft Home
- 1-Story Property
- Ceiling Fan
- Mountain Views
- Washer and Dryer Hookup
Kitchen
- Eat-In Kitchen
- Built-In Microwave
Flooring
- Carpet
- Tile
Bedrooms and Bathrooms
- 3 Bedrooms
- 2 Bathrooms
Schools
- Rainbow Valley Elementary School
- Estrella Foothills High School
Utilities
- Central Air
- Heating Available
Additional Features
- No Interior Steps
- Covered Patio or Porch
- 0.77 Acre Lot
- Horses Allowed On Property
Community Details
- No Home Owners Association
- Association fees include no fees
Listing and Financial Details
- Assessor Parcel Number 400-53-275
Ownership History
Purchase Details
Home Financials for this Owner
Home Financials are based on the most recent Mortgage that was taken out on this home.Similar Homes in Buckeye, AZ
Home Values in the Area
Average Home Value in this Area
Purchase History
| Date | Type | Sale Price | Title Company |
|---|---|---|---|
| Warranty Deed | $459,000 | American Title Service Agency |
Mortgage History
| Date | Status | Loan Amount | Loan Type |
|---|---|---|---|
| Open | $445,230 | New Conventional | |
| Previous Owner | $300,000 | New Conventional |
Property History
| Date | Event | Price | Change | Sq Ft Price |
|---|---|---|---|---|
| 07/09/2025 07/09/25 | Sold | $459,000 | 0.0% | $286 / Sq Ft |
| 05/25/2025 05/25/25 | For Sale | $459,000 | -- | $286 / Sq Ft |
Tax History Compared to Growth
Tax History
| Year | Tax Paid | Tax Assessment Tax Assessment Total Assessment is a certain percentage of the fair market value that is determined by local assessors to be the total taxable value of land and additions on the property. | Land | Improvement |
|---|---|---|---|---|
| 2025 | $159 | $4,554 | $4,554 | -- |
| 2024 | -- | $591 | $591 | -- |
Agents Affiliated with this Home
-
Colin Belfield

Seller's Agent in 2025
Colin Belfield
Cozland Corporation
(623) 826-4550
20 in this area
48 Total Sales
-
Olinda Vargas

Buyer's Agent in 2025
Olinda Vargas
eXp Realty
(602) 487-9296
19 in this area
138 Total Sales
-
John Vargas
J
Buyer Co-Listing Agent in 2025
John Vargas
eXp Realty
(602) 284-9479
6 in this area
37 Total Sales
Map
Source: Arizona Regional Multiple Listing Service (ARMLS)
MLS Number: 6871243
APN: 400-53-275
- 20375 W Carver Rd
- 20329 W Carver Rd
- 20438 W Carver Rd
- 20310 W Hubbard Rd
- 20644 W Carver Rd
- 12115 S 208th Ave
- 20602 W Elliot Rd
- 0 S 209th Ave Unit '-' 6900572
- 8715(appx) S 205th Ave
- 0 S 207th Ave Unit 6680743
- 20512 W Teepee Rd Unit 1
- 20628 W Elliot Rd Unit 1
- 19954 W Teepee Rd
- 21165 W Carver Rd
- 12049 S Airport Rd
- 11790 S Airport Rd
- 11440 S 194th Dr
- 11648 S Airport Rd
- 11648 S Airport Rd
- 19402 W Lynx Rd

