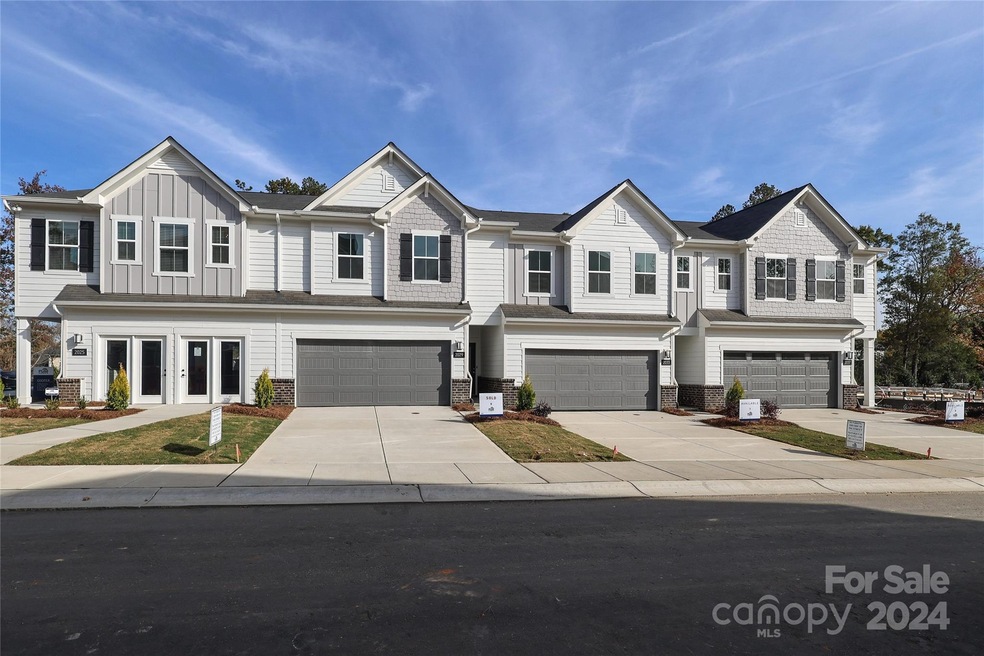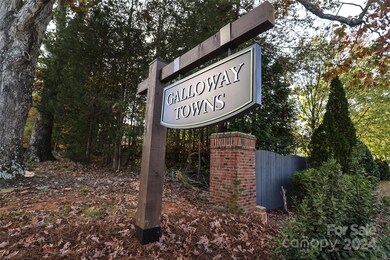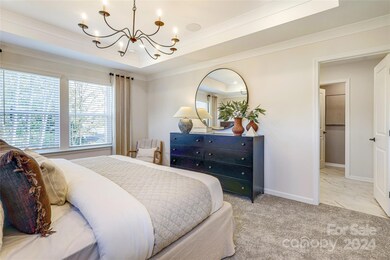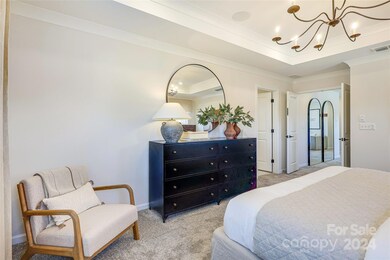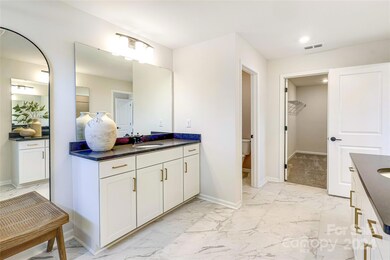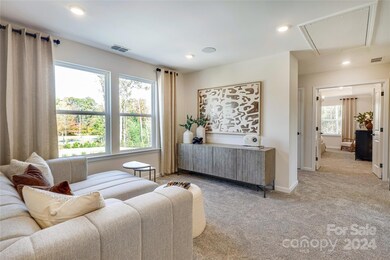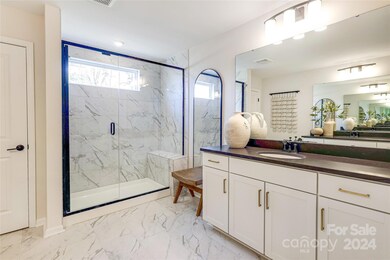
2037 Bayou Trace Dr Unit Lot 8 Charlotte, NC 28262
Mallard Creek-Withrow Downs NeighborhoodHighlights
- New Construction
- 2 Car Attached Garage
- Community Playground
- Fireplace
- Patio
- Tankless Water Heater
About This Home
As of February 2025Welcome to Galloway Towns. In this two-level END UNIT townhome you will find all the bells and whistles. This home offers an open floor plan with 9ft ceilings on the main level, two car garage, beautiful kitchen that comes with a center island with Kitchen Aid appliances, gathering room with a linear electric fireplace, 3 bedrooms on the upper level, generous sized loft, laundry room and so much more. The owner's bedroom comes with a trey ceiling, a LARGE walk-in closet, and a spa like bathroom. The spa bathroom has dual vanities with a tiled shower/glass door and beautifully cabinetry. This home will NOT disappoint! Come enjoy maintenance free living her in Galloway Towns. Some of the amenities include water, internet, cable tv, dog park, tot center, & walking trails. This beautiful, serene community is tucked away with mature trees bordering the community with lots of privacy. Close to grocery stores, restaurants, schools, highways and more. Special Incentives going on NOW!
Last Agent to Sell the Property
Century 21 Echelon Brokerage Email: Kelly.mann@centex.com License #344956 Listed on: 11/10/2024

Townhouse Details
Home Type
- Townhome
Year Built
- Built in 2024 | New Construction
Parking
- 2 Car Attached Garage
- Front Facing Garage
- Garage Door Opener
Home Design
- Brick Exterior Construction
- Slab Foundation
- Hardboard
Interior Spaces
- 2-Story Property
- Fireplace
- Insulated Windows
- Washer and Electric Dryer Hookup
Kitchen
- Gas Range
- Microwave
- Dishwasher
- Disposal
Bedrooms and Bathrooms
- 3 Bedrooms
Outdoor Features
- Patio
Utilities
- Heat Pump System
- Tankless Water Heater
- Gas Water Heater
Listing and Financial Details
- Assessor Parcel Number 02902608
Community Details
Overview
- Galloway Towns Subdivision
Recreation
- Community Playground
- Dog Park
- Trails
Similar Homes in the area
Home Values in the Area
Average Home Value in this Area
Property History
| Date | Event | Price | Change | Sq Ft Price |
|---|---|---|---|---|
| 02/25/2025 02/25/25 | Sold | $450,000 | -1.6% | $219 / Sq Ft |
| 01/27/2025 01/27/25 | Pending | -- | -- | -- |
| 01/25/2025 01/25/25 | Price Changed | $457,545 | -1.1% | $223 / Sq Ft |
| 12/03/2024 12/03/24 | Price Changed | $462,545 | -1.1% | $226 / Sq Ft |
| 11/10/2024 11/10/24 | For Sale | $467,545 | -- | $228 / Sq Ft |
Tax History Compared to Growth
Agents Affiliated with this Home
-
K
Seller's Agent in 2025
Kelly Mann
Century 21 Echelon
(434) 944-2371
4 in this area
36 Total Sales
-

Buyer's Agent in 2025
Tiffany Sears
The Sears Group, LLC
(704) 565-9744
2 in this area
39 Total Sales
Map
Source: Canopy MLS (Canopy Realtor® Association)
MLS Number: 4199195
- 1917 Galloway Rd Unit Lot 48
- 1909 Galloway Rd Unit Lot 46
- 4007 Bourne Ct Unit Lot 42
- 5004 Rill Ct Unit 37
- 2109 Bayou Trace Dr Unit Lot 11
- Newnan Plan at Galloway Towns
- Cooper Plan at Galloway Towns
- Nolen Plan at Galloway Towns
- 2013 Arbor Crest Ct
- 10179 Claybrooke Dr
- 11023 Alnwick Ct
- 10207 Glenmere Creek Cir
- 1310 Bershire Ln
- 4113 Galloway Park Dr
- 2802 Azalea Hills Dr
- 1224 Bershire Ln Unit 12
- 10826 Claude Freeman Dr
- 9458 Senator Royall Dr
- 5055 Westmead Ln
- 5051 Westmead Ln
