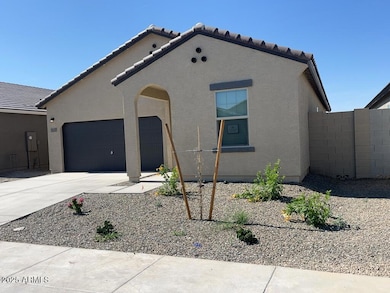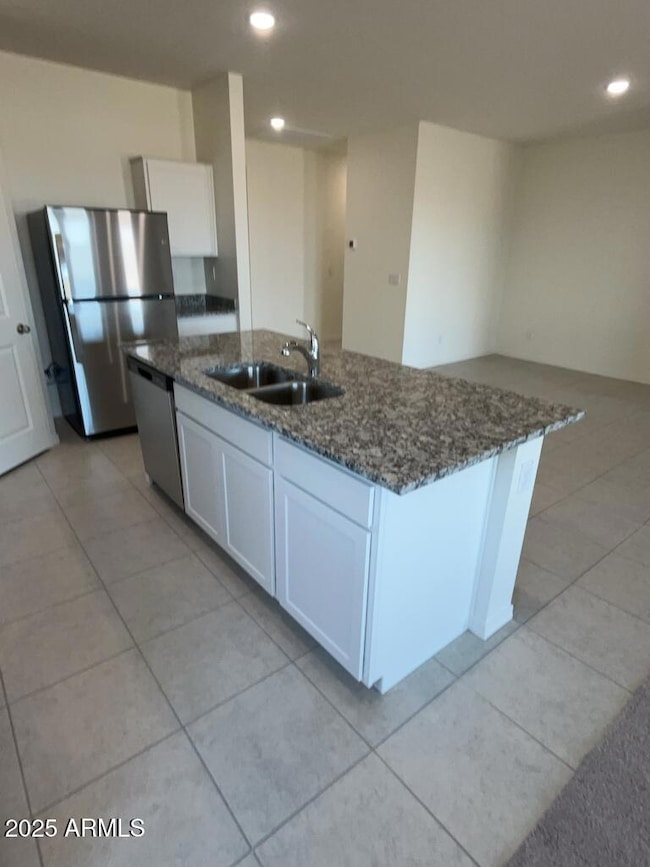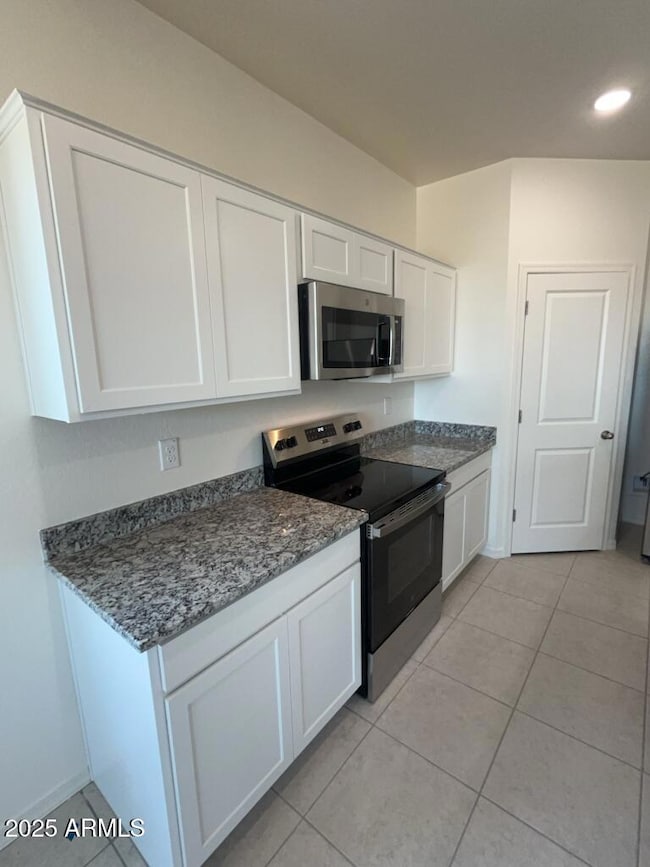2037 Bucking Bronco Dr Queen Creek, AZ 85140
Highlights
- Granite Countertops
- 2 Car Direct Access Garage
- Double Pane Windows
- Covered Patio or Porch
- Eat-In Kitchen
- Tile Flooring
About This Home
Beautiful BRAND NEW Home!Located near highly rated schools, easy access to shopping, dining, & entertainment. Prime north/south exposure lot overlooking scenic desert views. Countless upgrades such as 9' ceilings, Ceramic Tile Floors. Kitchen features Granite countertops. GE Stainless steel appliances, white cabinetry, & electric range. Spacious walk-in closet in owner's suite! Generous covered patio & artificial turf in the backyard. Fantastic, proposed amenities include community lake, parcourse stations, bike loops and racks, ramadas, shaded play structures, great park area including large community pavilion, BBQ grills, picnic tables, pickleball court and open space areas. **NO CATS** We now offer a no-deposit option O.A.C. For a fee of 10% of the monthly rent, you can forgo a deposit for as long as you need. You can pay the deposit at any time & the fee will be removed. All residents are enrolled in the Resident Benefits Package (RBP) which includes HVAC air filter delivery, credit building to help boost your credit score with timely rent payments.
Home Details
Home Type
- Single Family
Est. Annual Taxes
- $139
Year Built
- Built in 2025
Lot Details
- 5,403 Sq Ft Lot
- Desert faces the front and back of the property
- Block Wall Fence
- Artificial Turf
- Front Yard Sprinklers
Parking
- 2 Car Direct Access Garage
Home Design
- Wood Frame Construction
- Tile Roof
- Stucco
Interior Spaces
- 1,662 Sq Ft Home
- 1-Story Property
- Double Pane Windows
Kitchen
- Eat-In Kitchen
- Breakfast Bar
- Built-In Microwave
- Kitchen Island
- Granite Countertops
Flooring
- Carpet
- Tile
Bedrooms and Bathrooms
- 3 Bedrooms
- 2 Bathrooms
Laundry
- Laundry in unit
- Dryer
- Washer
- 220 Volts In Laundry
Outdoor Features
- Covered Patio or Porch
Schools
- Kathryn Sue Simonton Elementary School
- J. O. Combs Middle School
- Combs High School
Utilities
- Central Air
- Heating Available
Listing and Financial Details
- Property Available on 6/6/25
- $200 Move-In Fee
- 12-Month Minimum Lease Term
- Tax Lot 70
- Assessor Parcel Number 109-33-070
Community Details
Overview
- Property has a Home Owners Association
- Whales Ranch HOA, Phone Number (480) 771-6569
- Built by Starlight
- Wales Ranches Unit 1 Parcel 1.1B Subdivision
Recreation
- Bike Trail
Map
Source: Arizona Regional Multiple Listing Service (ARMLS)
MLS Number: 6876500
APN: 109-33-070
- 2025 Bucking Bronco Dr
- 2051 Night Rider Rd
- 2039 Night Rider Rd
- 1947 Bucking Bronco Dr
- 1997 Night Rider Rd
- 1983 Night Rider Rd
- 1921 Bucking Bronco Dr
- 1969 Night Rider Rd
- 1955 Night Rider Rd
- 2030 Night Rider Rd
- 2016 Night Rider Rd
- 2002 Night Rider Rd
- 1976 Night Rider Rd
- 1960 E Night Rider Rd
- 1960 Night Rider Rd
- Supernova Plan at Wales Ranch
- Moonbeam Plan at Wales Ranch
- Sterling Plan at Wales Ranch
- Spectra Plan at Wales Ranch
- Eclipse Plan at Wales Ranch
- 2114 E Bucking Bronco Dr
- 1759 E Leslie Ave
- 38039 N Dena Dr
- 1732 E Vesper Trail
- 38021 N Carolina Ave
- 1137 E Leslie Cir
- 1768 E Grand Ridge Rd
- 955 E Leslie Ave
- 1559 E Megan Dr
- 1145 E Harold Dr
- 36965 N Crucillo Dr
- 1674 E Azafran Trail
- 1726 E Bradstock Way
- 39485 N Dusty Dr
- 1671 E Maddison Cir
- 1661 E Christopher St
- 1722 E Christopher St
- 446 E Kelsi Ave
- 433 E Penny Ln
- 1211 E Maddison St







