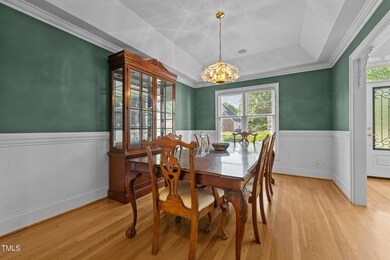SELLER OFFERING UP TO $30,000 CONCESSION FOR REPAIRS OR UPGRADES—MAKE THIS HOME YOUR OWN! Welcome to 2037 Gurney Court, Burlington, NC, a spacious and elegant 4-bedroom, 3.5 bath home on a quiet cul-de-sac. Nestled on over 3/4 of an acre, this beautifully maintained property features hardwood floors throughout and a dramatic two-story foyer that sets the tone for the space and style within. The main level includes a generous primary suite with a private bath, formal living and dining rooms, a bright breakfast area, a large den that opens to an expansive, uncovered porch, ideal for entertaining or relaxing outdoors. Upstairs, you'll find three additional bedrooms, a large bonus room, a flexible space perfect for a home office or playroom, and generous walk-in attic storage areas. The large side yard offers the perfect spot to add a swimming pool, with plenty of room left for gardening or outdoor recreation. A generator is also available for purchase if the buyer is interested. Located in a convenient Burlington location, close to shopping, dining, and commuter routes. Contact me today to schedule your private showing!







