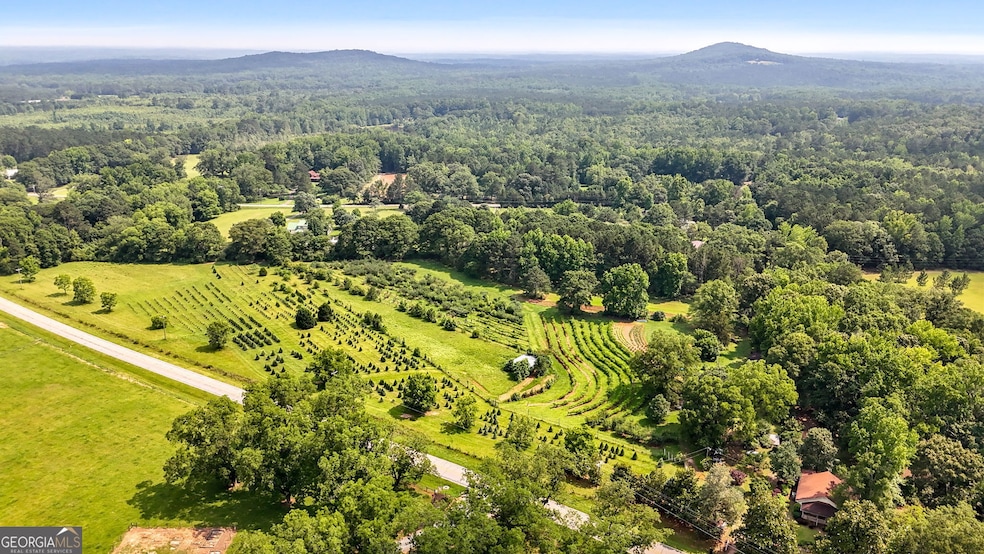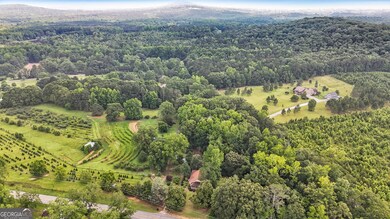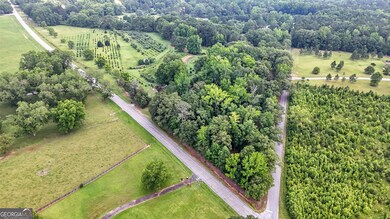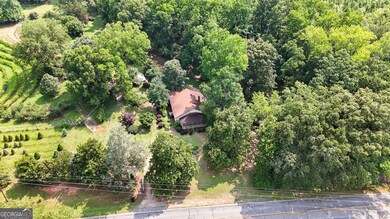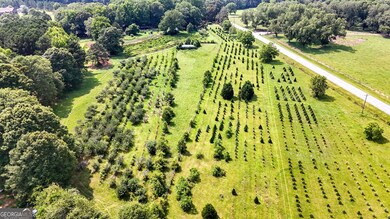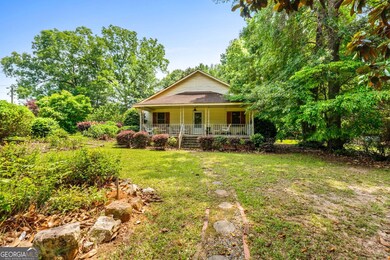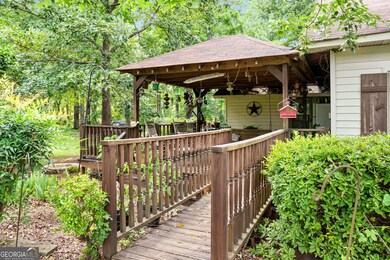2037 Jeff Davis Rd Thomaston, GA 30286
Estimated payment $2,210/month
Highlights
- Barn
- RV or Boat Parking
- Dining Room Seats More Than Twelve
- Greenhouse
- RV or Boat Storage in Community
- Deck
About This Home
Welcome to Holland's Farm - A Timeless Working Farmstead in North Upson County. Step into a rare opportunity to own a historic, working farm that has been cultivated for generations. Nestled on 17 picturesque acres in north Upson County, Holland's Farm features double road frontage, a mix of open pasture and wooded acreage, a charming 1925 farmhouse, and multiple historic barns, each with its own story to tell. The classic farmhouse has a BRAND NEW ROOF & invites you in with a warm foyer that echoes a bygone era, while gleaming hardwood floors flow throughout an open floor plan designed for gatherings and everyday comfort. The kitchen boasts a large island, generous counter space, and ample cabinetry - perfect for preparing meals with fresh produce from your own land. Two bedrooms, including one with a decorative fireplace and half bath. Family room with a second fireplace, flowing seamlessly to a large covered back porch ideal for relaxing or entertaining. Full bathroom with an oversized linen closet for added storage. Spacious laundry/mudroom with a side entrance - ideal after a day working outdoors. The true jewel of this property is the land itself - lovingly tended and abundant with natural beauty and bounty: Muscadine and Scuppernong vineyards, over 100 apple trees, as well as peach, pear, fig, and pecan trees. Blueberries, Southern Magnolias, and more. Two large cultivated fields used for annual vegetable crops. A harvest in the making. Plus a seasonal Christmas tree farm, supplying families with cherished holiday memories. This land has produced countless harvests and even more memories for the family. It is ready for the next chapter - your chapter and memories - to continue the tradition of hard work, community, and connection to the land. Virtual Tour:
Home Details
Home Type
- Single Family
Est. Annual Taxes
- $1,629
Year Built
- Built in 1925
Lot Details
- 17 Acre Lot
- Kennel or Dog Run
- Fenced
- Private Lot
- Corner Lot
- Level Lot
- Open Lot
- Sprinkler System
- Partially Wooded Lot
- Garden
- Grass Covered Lot
Home Design
- Ranch Style House
- Composition Roof
- Vinyl Siding
Interior Spaces
- 1,170 Sq Ft Home
- Rear Stairs
- Ceiling Fan
- Double Pane Windows
- Mud Room
- Entrance Foyer
- Family Room with Fireplace
- Great Room
- Dining Room Seats More Than Twelve
- Den
- Wood Flooring
- Crawl Space
- Pull Down Stairs to Attic
Kitchen
- Country Kitchen
- Breakfast Bar
- Oven or Range
- Microwave
- Kitchen Island
- Solid Surface Countertops
Bedrooms and Bathrooms
- 2 Main Level Bedrooms
Laundry
- Laundry in Mud Room
- Laundry Room
Home Security
- Home Security System
- Carbon Monoxide Detectors
- Fire and Smoke Detector
Parking
- Carport
- Parking Shed
- RV or Boat Parking
Accessible Home Design
- Accessible Kitchen
- Accessible Approach with Ramp
- Accessible Entrance
Outdoor Features
- Deck
- Patio
- Greenhouse
- Separate Outdoor Workshop
- Shed
- Outbuilding
- Porch
Schools
- Upson-Lee Elementary School
- Upson Lee Middle School
- Upson Lee High School
Farming
- Barn
- Pasture
Utilities
- Central Heating and Cooling System
- Heating System Uses Wood
- Heating System Uses Propane
- Propane
- Well
- Gas Water Heater
- Septic Tank
- High Speed Internet
- Cable TV Available
Community Details
Overview
- No Home Owners Association
- None 17 Acres Subdivision
- Greenbelt
Recreation
- RV or Boat Storage in Community
Map
Tax History
| Year | Tax Paid | Tax Assessment Tax Assessment Total Assessment is a certain percentage of the fair market value that is determined by local assessors to be the total taxable value of land and additions on the property. | Land | Improvement |
|---|---|---|---|---|
| 2025 | $647 | $72,012 | $43,488 | $28,524 |
| 2024 | $647 | $64,085 | $36,240 | $27,845 |
| 2023 | $236 | $62,864 | $36,240 | $26,624 |
| 2022 | $497 | $39,202 | $18,644 | $20,558 |
| 2021 | $400 | $36,556 | $18,644 | $17,912 |
| 2020 | $400 | $34,267 | $17,210 | $17,057 |
| 2019 | $373 | $32,158 | $17,210 | $14,948 |
| 2018 | $479 | $36,681 | $17,210 | $19,471 |
| 2017 | $466 | $34,900 | $17,210 | $17,690 |
| 2016 | $449 | $31,470 | $14,341 | $17,129 |
| 2015 | $444 | $31,470 | $14,341 | $17,129 |
| 2014 | $440 | $32,470 | $15,341 | $17,129 |
Property History
| Date | Event | Price | List to Sale | Price per Sq Ft |
|---|---|---|---|---|
| 01/02/2026 01/02/26 | Price Changed | $399,000 | -6.1% | $341 / Sq Ft |
| 09/08/2025 09/08/25 | Price Changed | $425,000 | -3.4% | $363 / Sq Ft |
| 08/01/2025 08/01/25 | Price Changed | $440,000 | -2.2% | $376 / Sq Ft |
| 06/06/2025 06/06/25 | For Sale | $450,000 | -- | $385 / Sq Ft |
Purchase History
| Date | Type | Sale Price | Title Company |
|---|---|---|---|
| Quit Claim Deed | -- | -- |
Source: Georgia MLS
MLS Number: 10538604
APN: 031-022
- 146 Burkett Rd
- 170 Tom Salter Rd
- 686 Burkett Rd
- 0 Hamp Smith Rd Unit 10626396
- 575 Skelton Rd
- 124 Bradshaw Rd
- 2540 Hannahs Mill Rd
- 6 Thompson Ln
- 18 Ridgecrest Dr
- 8 Thompson Ln
- 0 Barouche Dr Unit 10597016
- 123 Church Rd
- 735 Firetower Rd
- 36 ACRES Firetower Rd
- 2226 Pickard Rd
- 328 Rain Valley Cir
- 325 Rain Valley Cir
- 121 Pickard Rd
- 201 Willow Rd
- 318 North St
- 126 Deluxe Cir
- 103 North St
- 320 Veterans Dr
- 508 Martin Luther King jr Dr
- 110 Pine St
- 111 Maple Dr
- 107 Parkview Dr Unit B
- 107 Parkview Dr Unit A
- 102 Ruby Way
- 2101 Williamson Rd
- 1764 Cheryl Ave
- 600 S Pine Hill Rd
- 1834 Carrington Dr
- 701 Carver Rd
- 657 Carver Rd
- 1030 S Hill St
- 217 Autumn Ridge Dr
- 438 Hammond Dr
- 708 S Hill St Unit APARTMENT
- 759 Alvaton Rd
