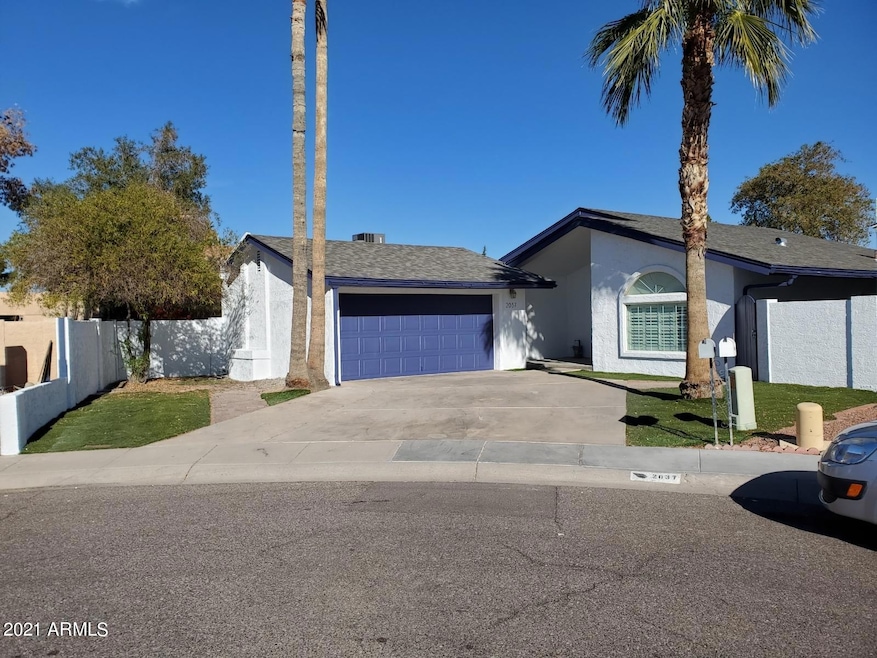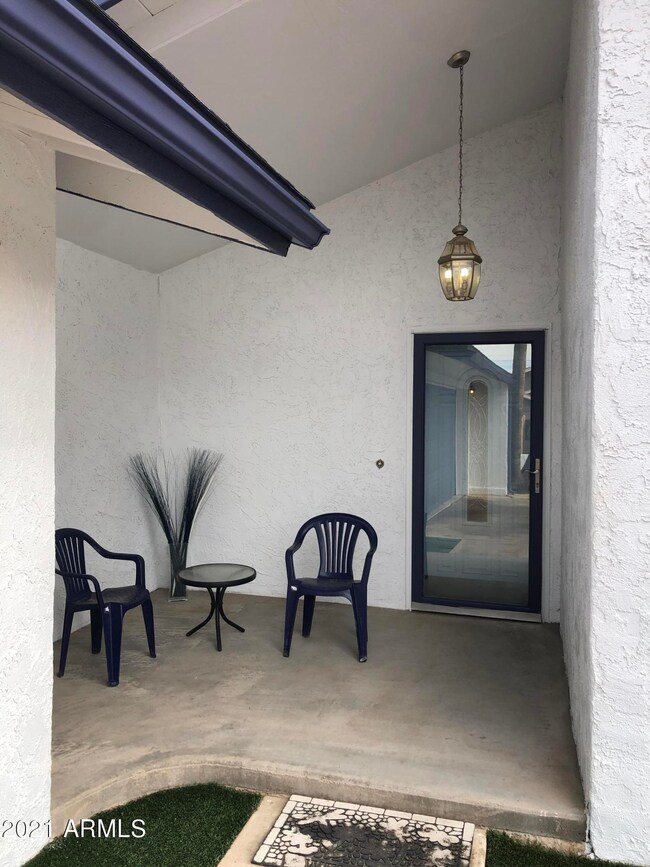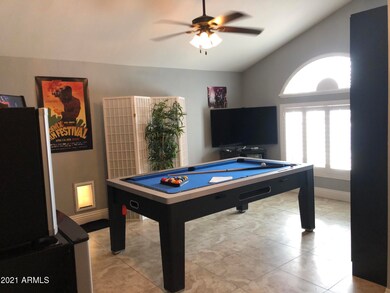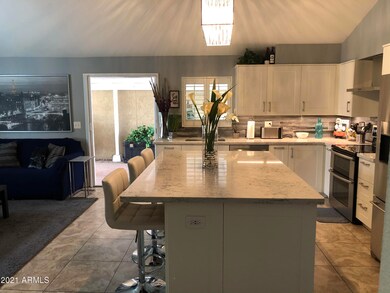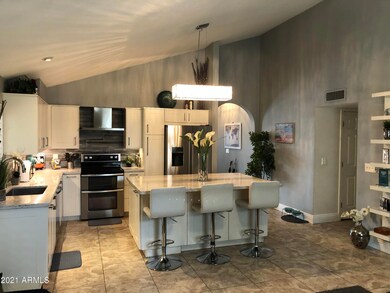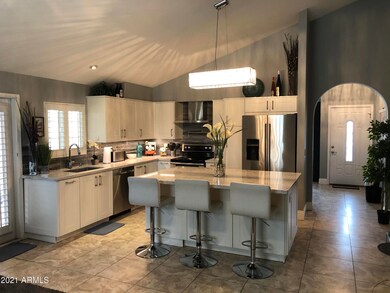
2037 N 87th Way Scottsdale, AZ 85257
South Scottsdale NeighborhoodHighlights
- Private Pool
- Vaulted Ceiling
- No HOA
- Hohokam Traditional School Rated A
- Granite Countertops
- Covered patio or porch
About This Home
As of March 2021Extremely cared for & Nicely updated. This home will impress you from the minute you walk-in W/ its elegant vaulted ceilings, light & bright OPEN floorplan, brand new kitchen w/Quarts counters, center island, SS hood, all new cabinet & SS appliances. Large master w/spacious walk-in closet & bath. Both bathrooms were remodeled w/new vanities & travertine tile showers. Additional features: Dual-Pane windows, Wood shutters thru-out, Tile flooring (no carpet) & light fixtures, A/C replaced (2014). Backyard offers covered patio, seating area & pool. 2 car garage w/ storage, EZ care landscaping w/synthetic grass. Exterior painted(Dec 2020) Private & Quiet! located at the end of a cul-de-sac. Close to Old Town, Fashion Square Mall, tons of Restaurants/shopping & 101 Freeway. Worth the look!
Last Agent to Sell the Property
West USA Realty License #SA517570000 Listed on: 01/28/2021
Home Details
Home Type
- Single Family
Est. Annual Taxes
- $1,271
Year Built
- Built in 1973
Lot Details
- 4,896 Sq Ft Lot
- Cul-De-Sac
- Desert faces the front and back of the property
- Block Wall Fence
- Artificial Turf
- Sprinklers on Timer
Parking
- 2 Car Garage
- Garage Door Opener
Home Design
- Wood Frame Construction
- Composition Roof
- Stucco
Interior Spaces
- 1,464 Sq Ft Home
- 1-Story Property
- Vaulted Ceiling
- Ceiling Fan
- Double Pane Windows
- Solar Screens
- Tile Flooring
- Washer and Dryer Hookup
Kitchen
- Eat-In Kitchen
- Breakfast Bar
- Electric Cooktop
- Built-In Microwave
- ENERGY STAR Qualified Appliances
- Kitchen Island
- Granite Countertops
Bedrooms and Bathrooms
- 3 Bedrooms
- Remodeled Bathroom
- 2 Bathrooms
Pool
- Private Pool
- Fence Around Pool
- Diving Board
Schools
- Hohokam Elementary School
- Supai Middle School
- Coronado High School
Utilities
- Central Air
- Heating Available
- High Speed Internet
- Cable TV Available
Additional Features
- No Interior Steps
- Covered patio or porch
Listing and Financial Details
- Tax Lot 94
- Assessor Parcel Number 131-48-111
Community Details
Overview
- No Home Owners Association
- Association fees include no fees
- Pima Meadows 3 Lots 79 83, 104 113 Subdivision
Recreation
- Bike Trail
Ownership History
Purchase Details
Home Financials for this Owner
Home Financials are based on the most recent Mortgage that was taken out on this home.Purchase Details
Home Financials for this Owner
Home Financials are based on the most recent Mortgage that was taken out on this home.Purchase Details
Home Financials for this Owner
Home Financials are based on the most recent Mortgage that was taken out on this home.Purchase Details
Home Financials for this Owner
Home Financials are based on the most recent Mortgage that was taken out on this home.Similar Homes in Scottsdale, AZ
Home Values in the Area
Average Home Value in this Area
Purchase History
| Date | Type | Sale Price | Title Company |
|---|---|---|---|
| Warranty Deed | $503,000 | Pioneer Title Agency Inc | |
| Warranty Deed | $277,500 | Old Republic Title Agency | |
| Warranty Deed | -- | -- | |
| Warranty Deed | $137,500 | Stewart Title & Trust |
Mortgage History
| Date | Status | Loan Amount | Loan Type |
|---|---|---|---|
| Open | $465,250 | New Conventional | |
| Previous Owner | $270,141 | FHA | |
| Previous Owner | $172,000 | Unknown | |
| Previous Owner | $151,900 | Purchase Money Mortgage | |
| Previous Owner | $112,000 | Unknown | |
| Previous Owner | $110,000 | New Conventional | |
| Closed | $28,450 | No Value Available |
Property History
| Date | Event | Price | Change | Sq Ft Price |
|---|---|---|---|---|
| 03/04/2021 03/04/21 | Sold | $503,000 | +3.7% | $344 / Sq Ft |
| 01/27/2021 01/27/21 | For Sale | $485,000 | +76.3% | $331 / Sq Ft |
| 06/05/2015 06/05/15 | Sold | $275,125 | -1.7% | $188 / Sq Ft |
| 04/15/2015 04/15/15 | For Sale | $279,900 | -- | $191 / Sq Ft |
Tax History Compared to Growth
Tax History
| Year | Tax Paid | Tax Assessment Tax Assessment Total Assessment is a certain percentage of the fair market value that is determined by local assessors to be the total taxable value of land and additions on the property. | Land | Improvement |
|---|---|---|---|---|
| 2025 | $1,274 | $22,012 | -- | -- |
| 2024 | $1,246 | $20,964 | -- | -- |
| 2023 | $1,246 | $45,810 | $9,160 | $36,650 |
| 2022 | $1,184 | $32,310 | $6,460 | $25,850 |
| 2021 | $1,283 | $29,830 | $5,960 | $23,870 |
| 2020 | $1,271 | $28,100 | $5,620 | $22,480 |
| 2019 | $1,234 | $25,210 | $5,040 | $20,170 |
| 2018 | $1,206 | $20,830 | $4,160 | $16,670 |
| 2017 | $1,140 | $18,980 | $3,790 | $15,190 |
| 2016 | $1,117 | $20,030 | $4,000 | $16,030 |
| 2015 | $1,072 | $17,180 | $3,430 | $13,750 |
Agents Affiliated with this Home
-

Seller's Agent in 2021
Vince Zerilli
West USA Realty
(602) 363-6207
3 in this area
94 Total Sales
-

Buyer's Agent in 2021
Shane Rebenstorf
Realty One Group
(480) 326-6589
1 in this area
32 Total Sales
-
B
Seller's Agent in 2015
Bret Burke
HomeSmart
(602) 478-1957
27 Total Sales
Map
Source: Arizona Regional Multiple Listing Service (ARMLS)
MLS Number: 6186468
APN: 131-48-111
- 1801 N 87th Place
- 1650 N 87th Terrace Unit 25A
- 1650 N 87th Terrace Unit B27
- 8725 E Coronado Rd
- 8617 E Palm Ln
- 8532 E Sheridan St
- 1620 N 87th St
- 8629 E Cambridge Ave
- 8357 E Monte Vista Rd
- 8413 E Sheridan St
- 1825 N Granite Reef Rd
- 8522 E Virginia Ave
- 8341 E Hubbell St
- 8408 E Lewis Ave
- 8334 E Palm Ln
- 8315 E Vernon Ave
- 8320 E Monte Vista Rd
- 8448 E Cambridge Ave
- 8228 E Oak St
- 8257 E Cypress St Unit 2
