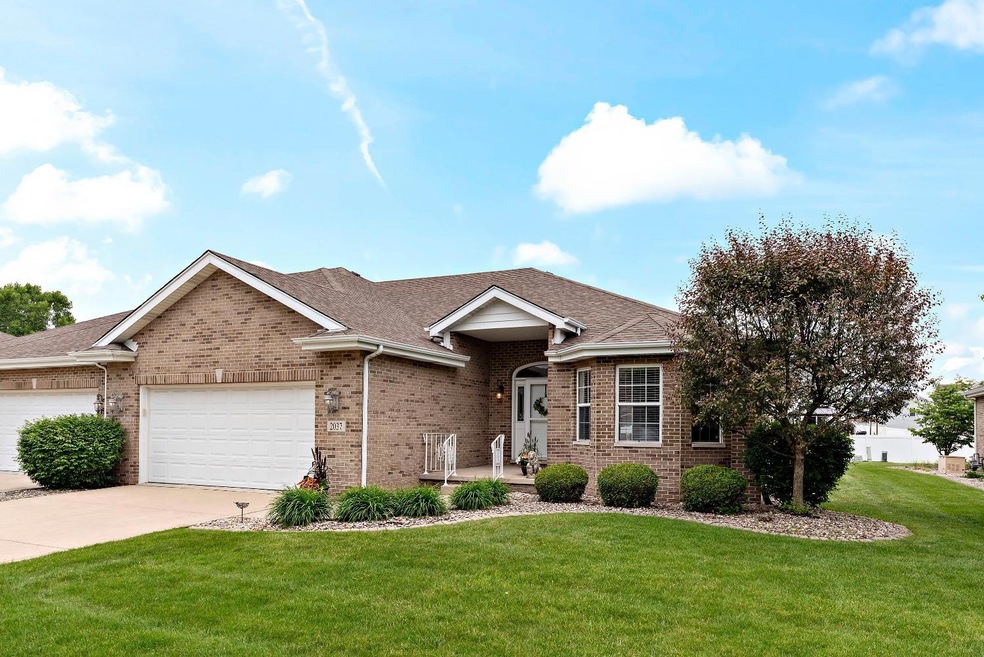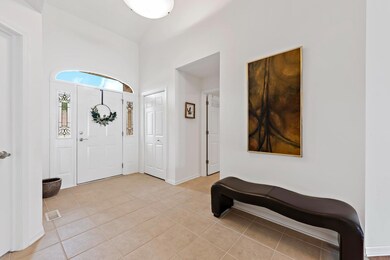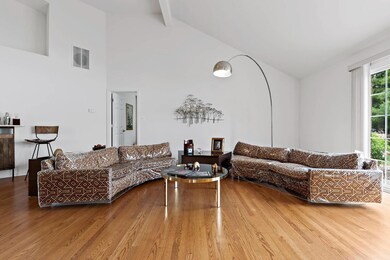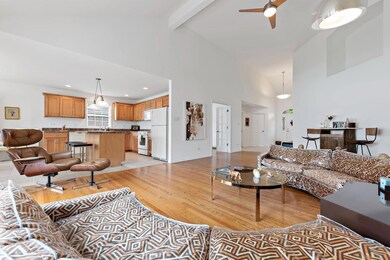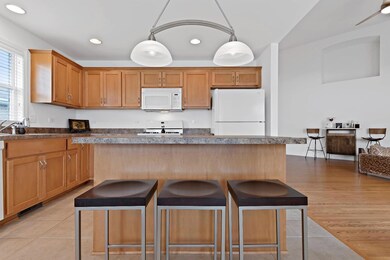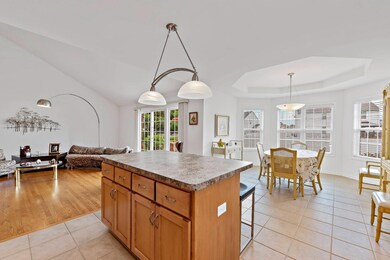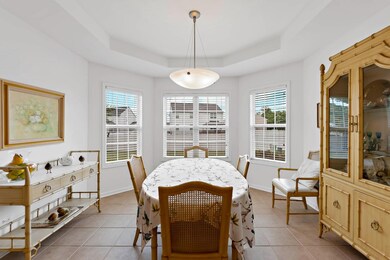Estimated Value: $378,794 - $416,000
Highlights
- Atrium Room
- Cathedral Ceiling
- Whirlpool Bathtub
- Kahler Middle School Rated A-
- Main Floor Bedroom
- Great Room
About This Home
As of September 2022Maintenance-free, attached Villa townhome in Briarwood Estates conveniently located just off Rt. 30 between the Indiana & Illinois state line and U.S. 41. Elegance only begins to describe this open-concept dream home that's all on one level with Oak hardwood and ceramic tile throughout. The main bedroom has an amazing walk-in closet with wire shelving. The main bathroom boasts a Whirlpool tub, walk-in shower and 2 sinks in the cultured Marble vanity. The open-concept Great Room with Cathedral Ceiling opens to the kitchen with custom Maple cabinetry, Maytag appliances and is ideal for entertaining guests. The dining area features a tray ceiling and plenty of light that overlooks the roses in the backyard. Or, enjoy coffee on the patio! Working from home just got easier with the secluded Den that has French doors. Just minutes away from shopping, dining. movie theatres, doctors & healthcare with I-394 to the west and I-65 directly to the east for easy access to downtown Chicago.
Townhouse Details
Home Type
- Townhome
Est. Annual Taxes
- $3,192
Year Built
- Built in 2005
Lot Details
- 8,320 Sq Ft Lot
- Lot Dimensions are 55x151
- Landscaped
- Level Lot
- Sprinkler System
HOA Fees
- $100 Monthly HOA Fees
Parking
- 2.5 Car Attached Garage
- Garage Door Opener
Home Design
- Half Duplex
- Brick Exterior Construction
- Aluminum Siding
Interior Spaces
- 2,071 Sq Ft Home
- Cathedral Ceiling
- Great Room
- Living Room
- Dining Room
- Den
- Atrium Room
- Sump Pump
Kitchen
- Gas Range
- Range Hood
- Microwave
- Dishwasher
- Disposal
Bedrooms and Bathrooms
- 2 Bedrooms
- Main Floor Bedroom
- En-Suite Primary Bedroom
- Bathroom on Main Level
- 2 Full Bathrooms
- Whirlpool Bathtub
Laundry
- Laundry Room
- Laundry on main level
- Dryer
- Washer
Outdoor Features
- Patio
Schools
- Protsman Elementary School
- Kahler Middle School
- Lake Central High School
Utilities
- Cooling Available
- Furnace Humidifier
- Forced Air Heating System
- Heating System Uses Natural Gas
Listing and Financial Details
- Assessor Parcel Number 451107454014000034
Community Details
Overview
- Briarwood Estates Subdivision
Building Details
- Net Lease
Ownership History
Purchase Details
Home Financials for this Owner
Home Financials are based on the most recent Mortgage that was taken out on this home.Purchase Details
Home Values in the Area
Average Home Value in this Area
Purchase History
| Date | Buyer | Sale Price | Title Company |
|---|---|---|---|
| Hernandez Lucy | -- | -- | |
| Gonczy Eileen M | -- | Ticor Scher |
Mortgage History
| Date | Status | Borrower | Loan Amount |
|---|---|---|---|
| Open | Hernandez Lucy | $160,000 |
Property History
| Date | Event | Price | List to Sale | Price per Sq Ft |
|---|---|---|---|---|
| 09/06/2022 09/06/22 | Sold | $360,000 | 0.0% | $174 / Sq Ft |
| 07/28/2022 07/28/22 | Pending | -- | -- | -- |
| 06/13/2022 06/13/22 | For Sale | $360,000 | -- | $174 / Sq Ft |
Tax History Compared to Growth
Tax History
| Year | Tax Paid | Tax Assessment Tax Assessment Total Assessment is a certain percentage of the fair market value that is determined by local assessors to be the total taxable value of land and additions on the property. | Land | Improvement |
|---|---|---|---|---|
| 2025 | $3,175 | $379,700 | $66,000 | $313,700 |
| 2024 | $7,309 | $336,900 | $66,000 | $270,900 |
| 2023 | $3,444 | $287,400 | $66,000 | $221,400 |
| 2022 | $3,444 | $284,100 | $66,000 | $218,100 |
| 2021 | $3,302 | $277,400 | $55,000 | $222,400 |
| 2020 | $3,192 | $265,400 | $55,000 | $210,400 |
| 2019 | $3,360 | $268,500 | $60,400 | $208,100 |
| 2018 | $3,317 | $267,000 | $60,400 | $206,600 |
| 2017 | $3,170 | $273,200 | $60,400 | $212,800 |
| 2016 | $2,831 | $245,500 | $60,400 | $185,100 |
| 2014 | $2,702 | $246,900 | $60,400 | $186,500 |
| 2013 | $2,687 | $242,800 | $60,400 | $182,400 |
Map
Source: Northwest Indiana Association of REALTORS®
MLS Number: GNR514294
APN: 45-11-07-454-014.000-034
- 1933 Northwinds Dr
- 1451 Joliet St
- 1211 Joliet St
- 1594 Joliet St
- 2405 Kings Ct
- 1736 Saint John Rd
- 1039 Summertime Ct
- 1769 Autumn Ct
- 940 Old Beach Rd
- 1429 W Lincoln Hwy
- 863 Flagstone Dr
- 2316 Boulder Rd
- 2428 Rolling Hill Dr
- 2449 Flat Rock Rd
- 1224 Lily Ln
- 1274 Poppyfield Place
- 2265 Sandcastle Dr
- 1273 Bluebell Trail
- 2431 Hickory Dr
- 1640 Janice Dr
- 2033 Northwinds Dr
- 2043 Northwinds Dr
- 2027 Northwinds Dr
- 2047 Northwinds Dr
- 2023 Northwinds Dr
- 2044 Westridge Dr
- 2036 Northwinds Dr
- 2017 Northwinds Dr
- 2030 Westridge Dr
- 2032 Northwinds Dr
- 2042 Northwinds Dr
- 2016 Westridge Dr
- 2026 Northwinds Dr
- 2046 Northwinds Dr
- 2022 Northwinds Dr
- 2013 Northwinds Dr
- 2002 Westridge Dr
- 2103 Northwinds Dr
- 2016 Northwinds Dr
- 2007 Northwinds Dr
