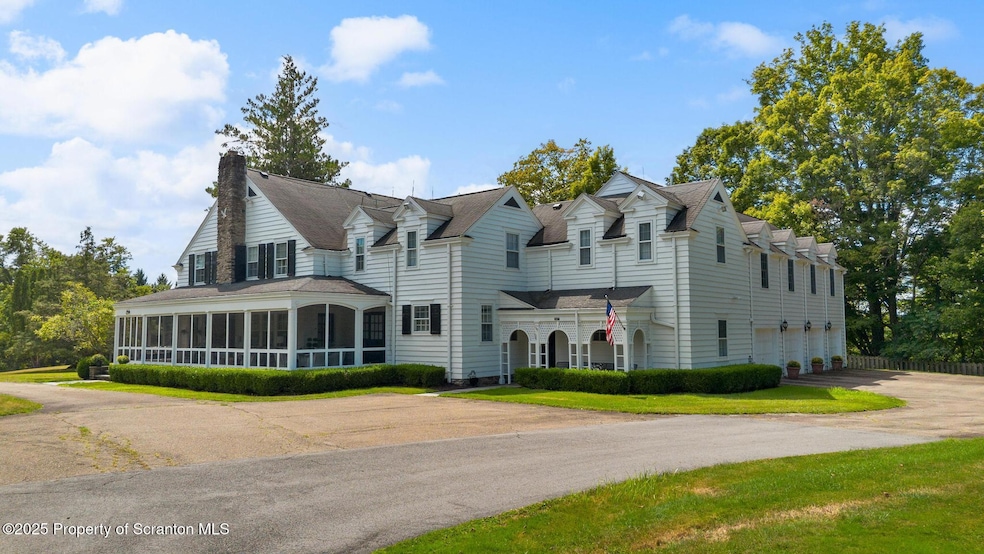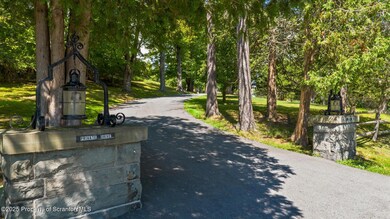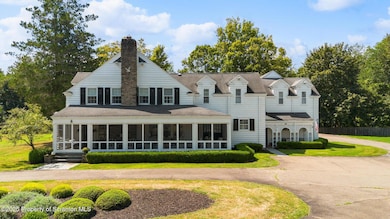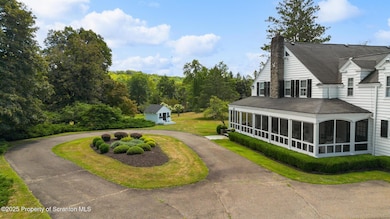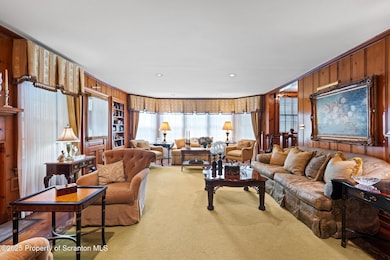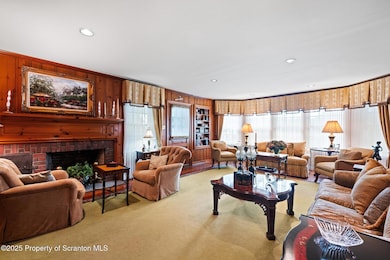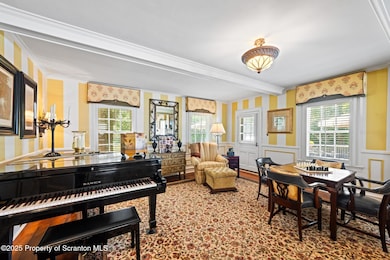2037 Sr4016 Dalton, PA 18414
Estimated payment $11,901/month
Highlights
- Guest House
- Stables
- Second Garage
- Barn
- Basketball Court
- Colonial Architecture
About This Home
Historic Estate with Guest House & Exceptional Amenities! Step into timeless elegance with this historic estate offering 5-6 bedrooms and exquisite natural woodwork throughout the main house. Enjoy evenings by the wood-burning fireplace or relax on the screened-in porch overlooking the property's private setting. The home features luxurious baths, imported from Italy and a spacious slate patio with built-in grills, perfect for entertaining. A large addition above the four-car garage includes a game room, gym, and a generous office with balcony and sweeping views. The guest house provides two modern apartments each with separate decks, a covered front porch, and an additional two-car garage. Equestrian and recreational amenities abound with a horse barn offering five stalls, an extra four-car garage, a basketball court and a storage building. This remarkable estate combines history, luxury, and versatility - offering a rare opportunity to own a private retreat with unmatched character and space.
Home Details
Home Type
- Single Family
Est. Annual Taxes
- $19,230
Year Built
- Built in 1930
Lot Details
- 10.5 Acre Lot
- Property fronts a state road
- Landscaped
- Private Yard
- Parcel; 0570202000901 DB; 2021/3264126x65x109
Parking
- 4 Car Attached Garage
- Second Garage
- Heated Garage
- Garage Door Opener
Home Design
- Colonial Architecture
- Block Foundation
- Shingle Roof
- Wood Siding
- Stone
Interior Spaces
- 6,157 Sq Ft Home
- 2-Story Property
- Woodwork
- High Ceiling
- Family Room with Fireplace
- Living Room with Fireplace
- Dining Room
- Home Office
- Bonus Room
- Unfinished Basement
Kitchen
- Electric Oven
- Dishwasher
- Kitchen Island
Flooring
- Wood
- Carpet
- Tile
Bedrooms and Bathrooms
- 6 Bedrooms
- Cedar Closet
- Walk-In Closet
Laundry
- Laundry Room
- Laundry on main level
Outdoor Features
- Basketball Court
- Screened Patio
- Outdoor Storage
- Outdoor Grill
- Front Porch
Horse Facilities and Amenities
- Horses Allowed On Property
- Stables
Utilities
- Forced Air Heating and Cooling System
- Baseboard Heating
- Heating System Uses Propane
- 200+ Amp Service
- Propane
- Private Water Source
- Well
- Septic Tank
Additional Features
- Guest House
- Barn
Listing and Financial Details
- Assessor Parcel Number 0570202000801
- $65,071 per year additional tax assessments
Map
Home Values in the Area
Average Home Value in this Area
Tax History
| Year | Tax Paid | Tax Assessment Tax Assessment Total Assessment is a certain percentage of the fair market value that is determined by local assessors to be the total taxable value of land and additions on the property. | Land | Improvement |
|---|---|---|---|---|
| 2025 | $19,230 | $65,071 | $21,900 | $43,171 |
| 2024 | $16,336 | $65,071 | $21,900 | $43,171 |
| 2023 | $16,336 | $65,071 | $21,900 | $43,171 |
| 2022 | $15,821 | $65,071 | $21,900 | $43,171 |
| 2021 | $15,568 | $65,071 | $21,900 | $43,171 |
| 2020 | $15,334 | $65,071 | $21,900 | $43,171 |
| 2019 | $14,807 | $65,071 | $21,900 | $43,171 |
| 2018 | $14,595 | $65,071 | $21,900 | $43,171 |
| 2017 | $14,344 | $65,071 | $21,900 | $43,171 |
| 2016 | $3,736 | $65,071 | $21,900 | $43,171 |
| 2015 | -- | $65,071 | $21,900 | $43,171 |
| 2014 | -- | $65,071 | $21,900 | $43,171 |
Property History
| Date | Event | Price | List to Sale | Price per Sq Ft |
|---|---|---|---|---|
| 10/03/2025 10/03/25 | Pending | -- | -- | -- |
| 09/15/2025 09/15/25 | For Sale | $1,950,000 | -- | $317 / Sq Ft |
Purchase History
| Date | Type | Sale Price | Title Company |
|---|---|---|---|
| Deed | $210,000 | -- |
Source: Greater Scranton Board of REALTORS®
MLS Number: GSBSC254855
APN: 0570202000801
- 0 Sr 4014 Unit GSBSC3273
- 43 College Ave
- 49 College Ave
- 47 Highpoint Dr
- 44 Highpoint Dr
- 46 Highpoint Dr
- 73 College Ave
- 1 Capwell Ave
- 1796 Lithia Valley Rd
- 98 College Ave
- 105 College Ave
- 135 College Ave
- 141 College Ave
- 0 Us Highway 6 Unit 156424
- 325 College Ave
- 301 Fuller Rd
- 220 Fuller Rd
- 107 Garney St
- 353 Benton Rd
- 302 Weatherby St
