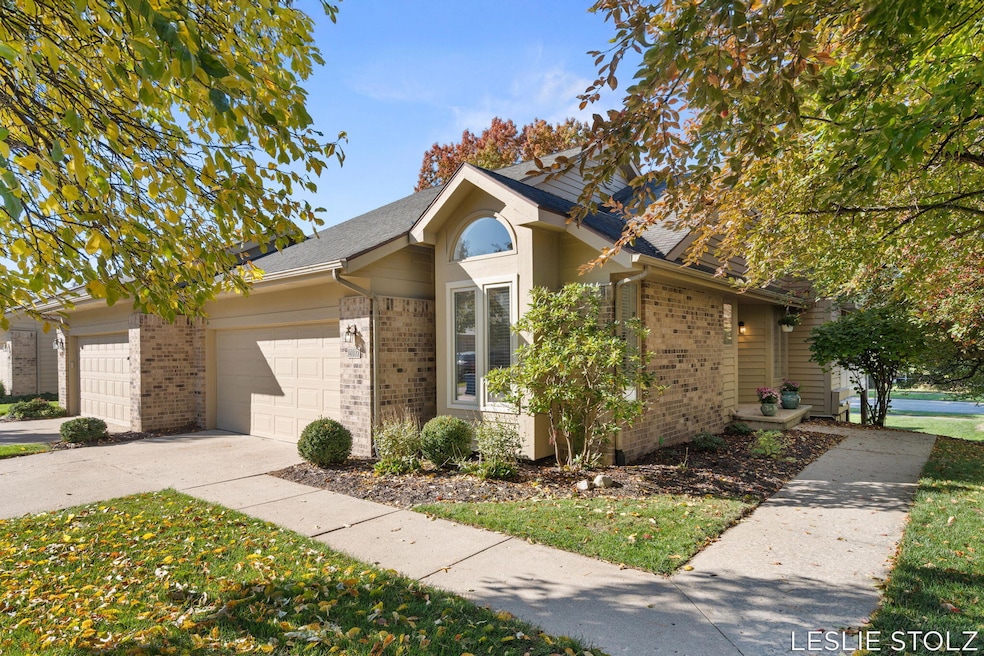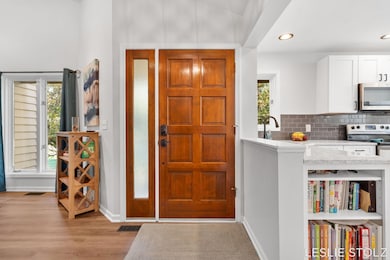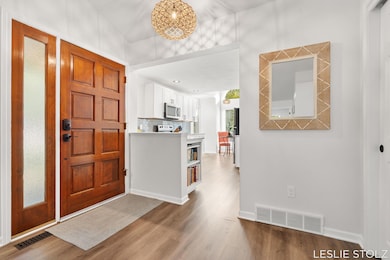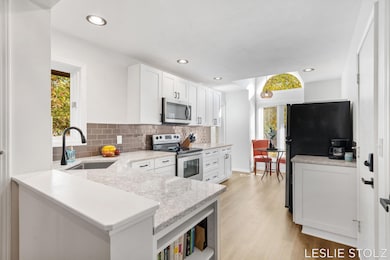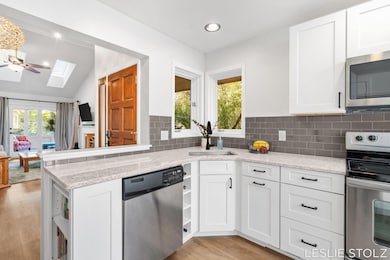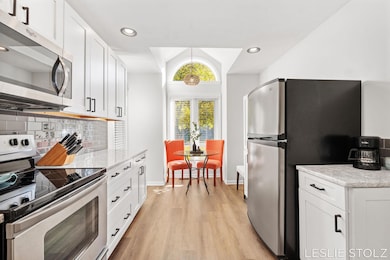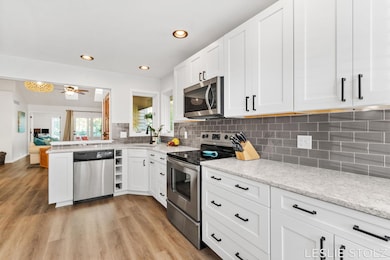2037 Tall Meadow St NE Unit 13 Grand Rapids, MI 49505
Creston NeighborhoodEstimated payment $2,936/month
Highlights
- Family Room with Fireplace
- Home Gym
- 2 Car Attached Garage
- Sun or Florida Room
- Breakfast Area or Nook
- Garden Windows
About This Home
Beautifully refreshed and move-in ready, this spacious end-unit condo in the peaceful Applewood community offers the perfect blend of style, privacy, and convenience. With three bedrooms and three full baths, you'll enjoy an abundance of light filled living space featuring new LVP flooring, fresh paint, and modern lighting throughout. The kitchen shines with new cabinetry, quartz countertops, a glass tile backsplash, and a charming breakfast nook. The living area features a vaulted ceiling and cozy fireplace that opens to a private three-season porch, perfect for morning coffee or quiet evenings. The primary suite offers a beautifully updated bath with quartz finishes, shiplap accents, and refreshed cabinetry. The finished walkout lower level provides flexible living space and a second fireplace. Complete with an attached 2 car garage and tree lined surroundings, this end-unit condo is just minutes from Knapp's Corner, Huff Park, the Medical Mile, and downtown Grand Rapids.
Property Details
Home Type
- Condominium
Est. Annual Taxes
- $5,193
Year Built
- Built in 1990
Lot Details
- Property fronts a private road
- Private Entrance
- Sprinkler System
HOA Fees
- $400 Monthly HOA Fees
Parking
- 2 Car Attached Garage
- Front Facing Garage
- Garage Door Opener
Home Design
- Brick Exterior Construction
- Composition Roof
- Aluminum Siding
Interior Spaces
- 1-Story Property
- Ceiling Fan
- Gas Log Fireplace
- Insulated Windows
- Window Treatments
- Garden Windows
- Window Screens
- Family Room with Fireplace
- 2 Fireplaces
- Living Room with Fireplace
- Sun or Florida Room
- Home Gym
Kitchen
- Breakfast Area or Nook
- Range
- Microwave
- Dishwasher
Flooring
- Carpet
- Ceramic Tile
- Vinyl
Bedrooms and Bathrooms
- 3 Bedrooms | 2 Main Level Bedrooms
- 3 Full Bathrooms
Laundry
- Laundry Room
- Laundry on lower level
- Dryer
- Washer
Finished Basement
- Walk-Out Basement
- 1 Bedroom in Basement
Utilities
- Forced Air Heating and Cooling System
- Heating System Uses Natural Gas
- Natural Gas Water Heater
- High Speed Internet
- Internet Available
- Cable TV Available
Additional Features
- Doors are 36 inches wide or more
- Patio
Community Details
Overview
- Association fees include water, trash, snow removal, sewer, lawn/yard care
- $150 HOA Transfer Fee
- Association Phone (616) 433-9090
- Applewood Condos
- Applewood Subdivision
Pet Policy
- Pets Allowed
Map
Home Values in the Area
Average Home Value in this Area
Tax History
| Year | Tax Paid | Tax Assessment Tax Assessment Total Assessment is a certain percentage of the fair market value that is determined by local assessors to be the total taxable value of land and additions on the property. | Land | Improvement |
|---|---|---|---|---|
| 2025 | $4,889 | $160,500 | $0 | $0 |
| 2024 | $4,889 | $154,200 | $0 | $0 |
| 2023 | $4,204 | $127,100 | $0 | $0 |
| 2022 | $3,995 | $122,800 | $0 | $0 |
| 2021 | $3,893 | $121,700 | $0 | $0 |
| 2020 | $3,763 | $115,400 | $0 | $0 |
| 2019 | $3,735 | $109,600 | $0 | $0 |
| 2018 | $3,735 | $100,300 | $0 | $0 |
| 2017 | $3,644 | $83,600 | $0 | $0 |
| 2016 | $3,661 | $80,200 | $0 | $0 |
| 2015 | $3,488 | $80,200 | $0 | $0 |
| 2013 | -- | $66,100 | $0 | $0 |
Property History
| Date | Event | Price | List to Sale | Price per Sq Ft | Prior Sale |
|---|---|---|---|---|---|
| 11/14/2025 11/14/25 | For Sale | $399,000 | 0.0% | $178 / Sq Ft | |
| 11/06/2025 11/06/25 | Pending | -- | -- | -- | |
| 10/29/2025 10/29/25 | For Sale | $399,000 | +33.0% | $178 / Sq Ft | |
| 09/01/2023 09/01/23 | Sold | $300,000 | -6.3% | $134 / Sq Ft | View Prior Sale |
| 08/22/2023 08/22/23 | Pending | -- | -- | -- | |
| 08/11/2023 08/11/23 | For Sale | $320,000 | +122.4% | $143 / Sq Ft | |
| 11/20/2012 11/20/12 | Sold | $143,900 | -3.4% | $70 / Sq Ft | View Prior Sale |
| 10/02/2012 10/02/12 | Pending | -- | -- | -- | |
| 09/05/2012 09/05/12 | For Sale | $149,000 | -- | $72 / Sq Ft |
Purchase History
| Date | Type | Sale Price | Title Company |
|---|---|---|---|
| Warranty Deed | $300,000 | Ata National Title Group | |
| Warranty Deed | $143,900 | Multiple | |
| Warranty Deed | $175,951 | Fatic | |
| Quit Claim Deed | -- | -- | |
| Warranty Deed | $120,400 | -- |
Mortgage History
| Date | Status | Loan Amount | Loan Type |
|---|---|---|---|
| Previous Owner | $115,120 | New Conventional | |
| Previous Owner | $140,000 | Fannie Mae Freddie Mac |
Source: MichRIC
MLS Number: 25055381
APN: 41-14-09-377-013
- 2016 Tall Meadow St NE
- 2041 Krislin St
- 2058 Ken Ade St NE Unit 147
- 1759 Briarcliff Dr NE
- 2268 Thistledowne Dr NE
- 2112 Jo Dean Ct NE
- 1600 Cherry Hill Dr NE
- 2753 Dean Lake Ave NE
- 1739 Waldorn Ave NE
- 2151 Chelsea Rd NE
- 2420 Hylane Ct NE
- 1524 Sweet St NE
- 2027 Joan Ave NE
- 1335 Knapp St NE
- 1455 Ball Ave NE
- 1444 Sweet St NE
- 1666 Carlton Ave NE
- 2100 Dawson Ave NE
- 1336 Banbury Ave NE
- 1410 Rothbury Dr NE
- 1851 Knapp St NE
- 1701 Knapp St NE
- 1513 Hidden Creek Circle Dr NE
- 2010 Deciduous Dr
- 1901 Dawson Ave NE
- 1353 Northlawn St NE
- 1640 S Greenfield Cir NE
- 2875 Central Park Way NE
- 1359 Dewberry Place NE
- 1630 Leonard St NE
- 1150 Plymouth Ave NE
- 3000 Knapp St NE
- 2812 Fuller Ave NE
- 1457 Burke Ave NE
- 3118 1/2 Plaza Dr NE
- 1919 Bayou Ct NE
- 1527 Diamond Ave NE Unit 327 Remington Heights
- 806 Northlawn St NE Unit 806
- 1210 Northfield Ave NE Unit 12
- 3209 Soft Water Lake Dr NE
